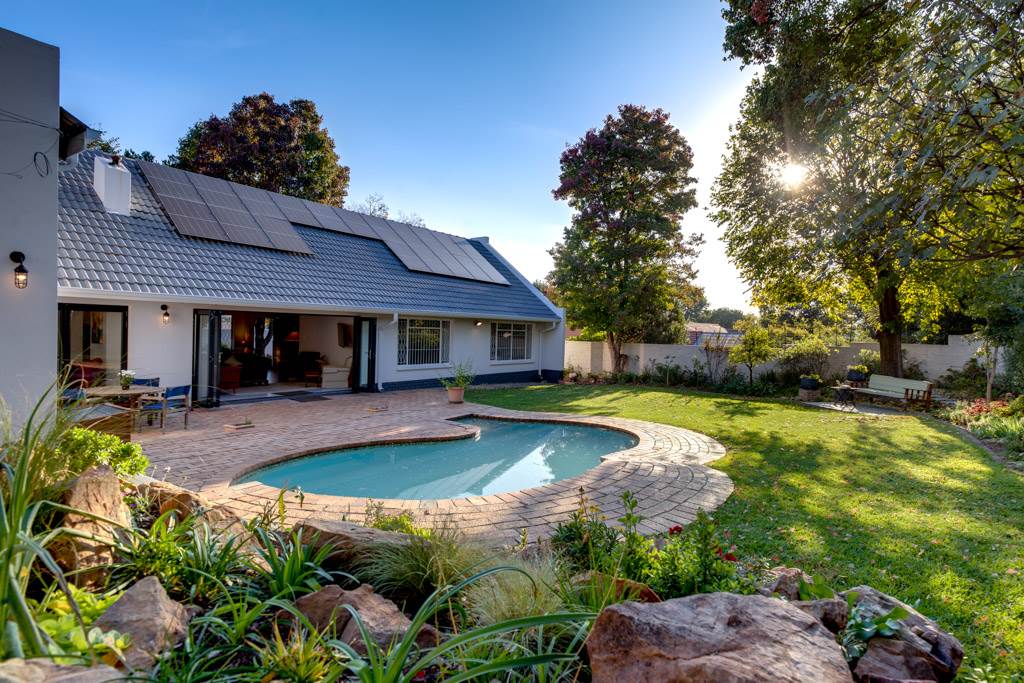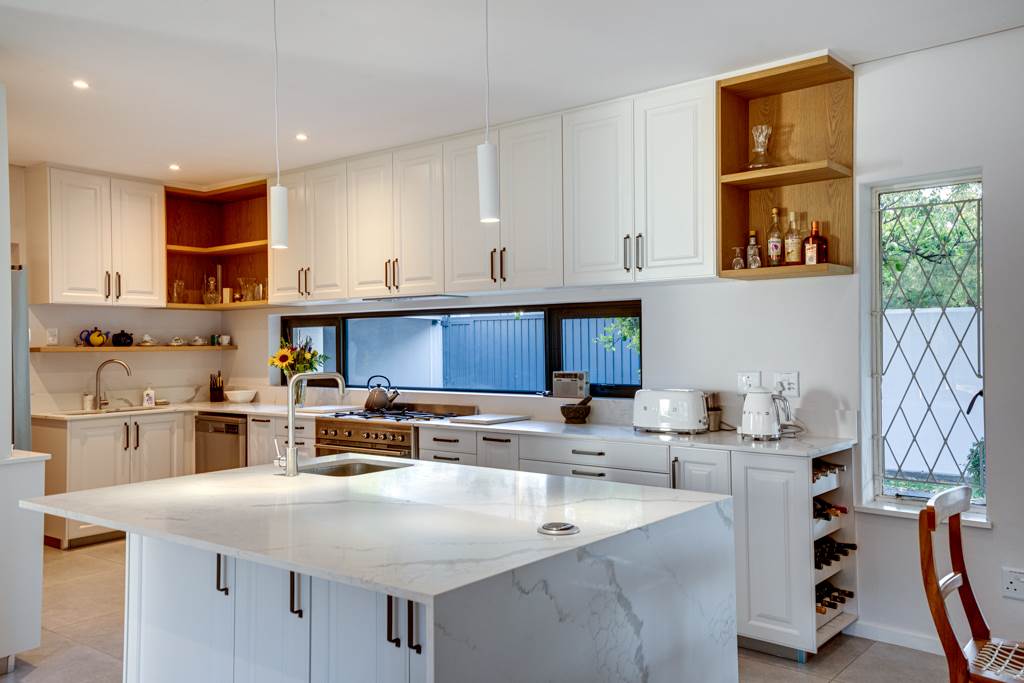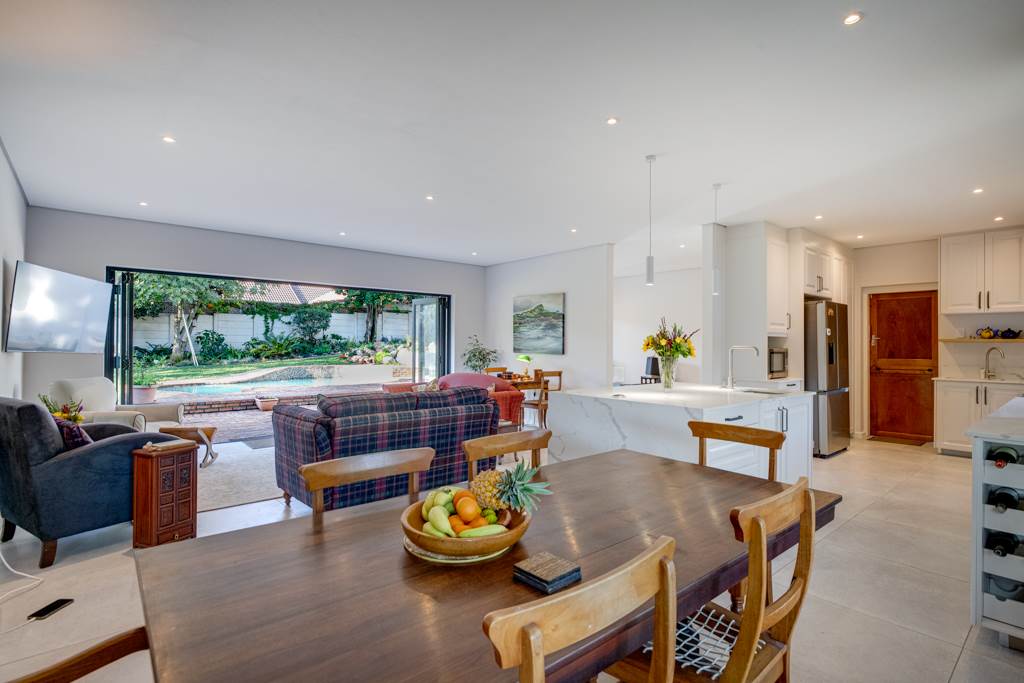


4 Bed House in Parkmore
Compelling Oasis with off grid energy capacity! Enclosed Road [removed]cul de sac[removed]
Introducing this stunningly renovated residence nestled in the heart of Parkmore, where tranquility meets luxury. Situated on a secluded lane (enclosed road) beside the scenic Field and Study.
Step into a world of effortless elegance as you enter the top-of-the-line gourmet kitchen, seamlessly flowing into the expansive living and dining areas. Meticulously designed structural changes create a captivating open-plan layout, leading to a lush wrap-around yard.
Every detail has been meticulously curated, from the upgraded fittings to the sleek ceilings, tiles, and skirtings. The manicured garden has been landscaped complete with a built-in braai area.
Each generously sized bedroom is bathed in natural light and offers ample built-in cupboard space, ensuring both comfort and style.
Additionally, this exceptional property features a separate loft cottage with a quaint kitchen that has views onto the pristine garden, also with staff quarters, and an innovative off-grid energy system, including a 10kVA inverter, 2 x 5,000W lithium batteries, and 22 x 550W PV panels.
Property details
- Listing number T4610332
- Property type House
- Listing date 24 Apr 2024
- Land size 995 m²
- Rates and taxes R 2 690
Property features
- Bedrooms 4
- Bathrooms 2
- Lounges 1
- Dining areas 1
- Garage parking 1
- Pet friendly
- Pool
- Security post
- Staff quarters