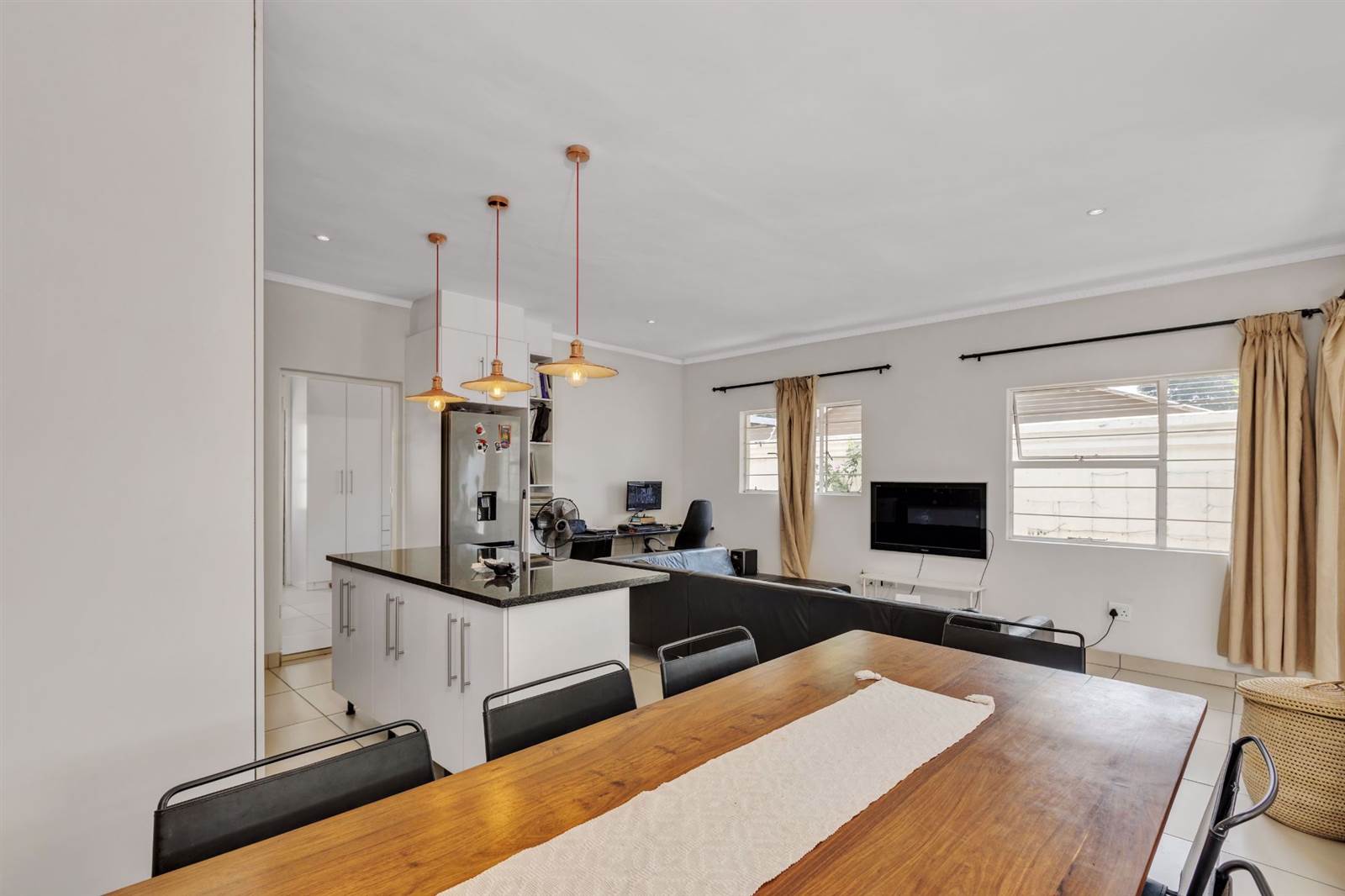1 Bed House in Parkmore
Young executive home with potential for growth. Set on a smaller Parkmore stand, this jewel-box home will steal your heart. As you enter, you are welcomed by charming steel windows and open plan living spaces. The kitchen, which has been recently renovated, is complete with granite countertops, space for 2 plumbed appliances and a gas hob with an electric stove. The living areas are spacious yet cosy, and have a space that can be utilised as an office desk. The master bedroom, with an open plan bathroom, is light-filled and cosy with ample cupboard space. There are two options for entertaining. The front covered entertainers patio under the Wisteria is perfect for relaxing with friends whilst the back garden has a fire pit, ideal for late afternoon and early evening entertainment. The options are also endless in terms of growth with the existing building set in the middle of the stand. You could expand the existing living spaces and build on an additional 2 bedrooms, or one could opt to build outbuildings at the back of the property, perfect for renting out. Complete with basic security features and garaging for 2 cars, this is an exceptional property that will not be on the market for long!
Parkmore is centrally located to top schools, Benmore Centre and Sandton City as well as easy access to Sandton CBD and William Nicol. With phenomenal restaurants, parks, local shops, doctors, pre-schools and a renowned primary school, the homes that exist in this leafy suburb are very well catered for and sought after. The suburb is also extremely well run and managed by the PCA (Parkmore Community Association).
Property details
- Listing number T3506374
- Property type House
- Listing date 4 Aug 2023
- Land size 425 m²
Property features
- Bedrooms 1
- Bathrooms 1
- En-suite 1
- Garage parking 2
- Alarm
- Built in cupboards
- Kitchen
- Intercom
- Electric fencing


