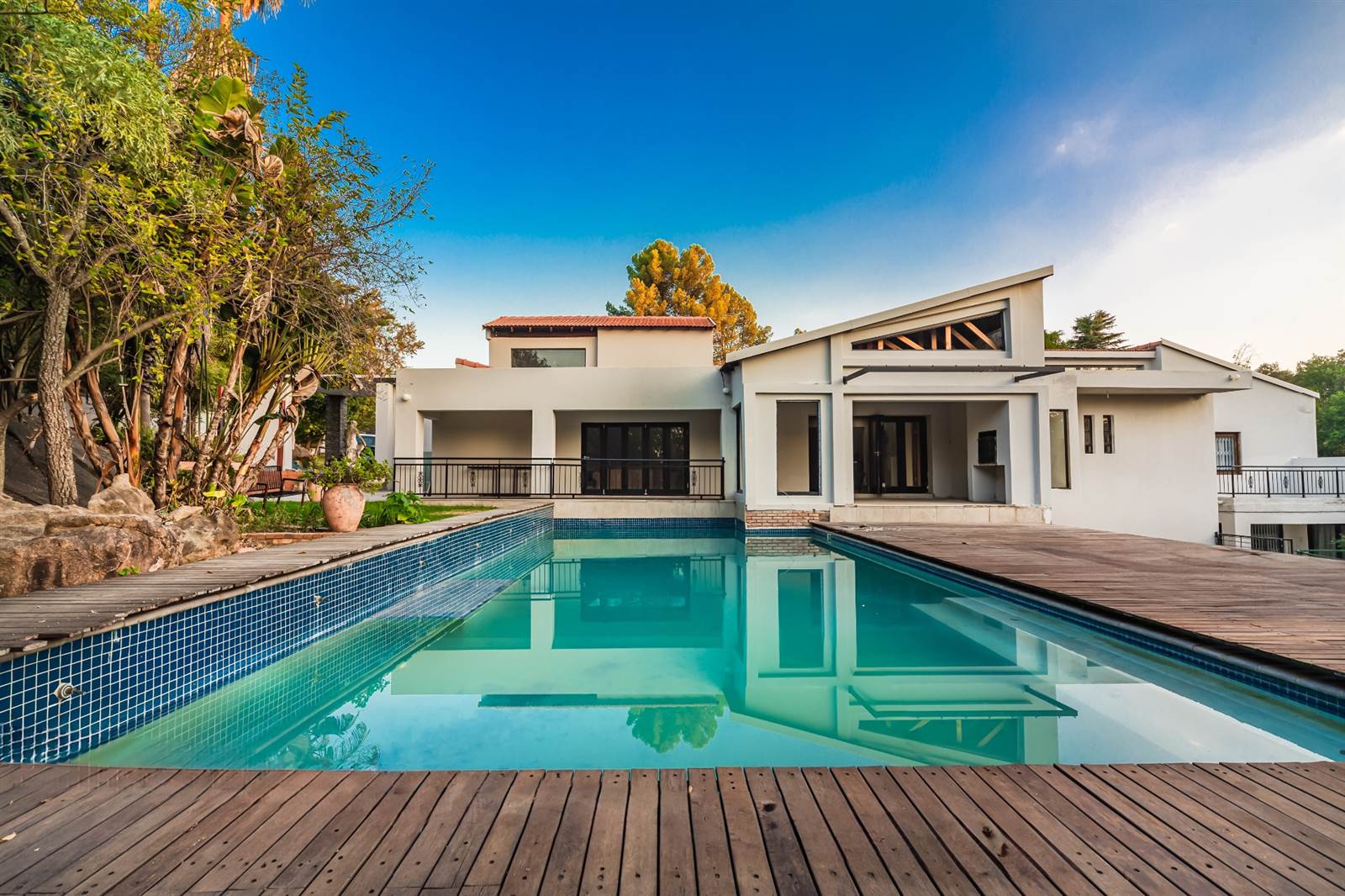6 Bed House in Morningside
YOUR DREAM HOME IN THE MAKING!
Welcome to this beautiful property nearing completion in the sought-after gated enclosure in Morningside. A prime opportunity waiting for its new owner to add their final touch.This beautiful house currently encompasses over 1,500 M2 of interior space.
The main residence boasts 4 generously sized bedrooms and 4 well-appointed en suite bathrooms, designed for comfortable living.
The large open plan living spaces include a modern family kitchen with a walk in pantry, separate scullery and laundry. A formal lounge, dining space and family room open out to a covered patio overlooking the gorgeous decked pool and large lush garden.
A family cinema downstairs will provide hours of entertainment.
In addition to the ample living quarters, this house features a spacious one bedroom guest suite and a separate 2 bedroom apartment with a spacious kitchen and full bathroom. This space is ideal as a work from home office, for generating rental income or could serve as a private accommodation for guests, in-laws, or staff, seamlessly blending practicality with profitability.
Whether youre looking to create a luxurious sanctuary or a family-friendly dwelling, this property offers the perfect canvas for renovations to match your vision and represents a remarkable opportunity for the right buyer. With a solid foundation to build upon, you can customize and finish the property to your exacting standards and taste. Whether youre an investor looking for a lucrative project or a family dreaming of designing their perfect home, this property provides the flexibility and potential to achieve your goals.
This is more than a house for sale its an opportunity to invest in your future, whether through creating a bespoke living space or leveraging the apartment for rental income.
Dont miss out on the chance to make this house your dream home.
Property details
- Listing number T4595074
- Property type House
- Erf size 4 215 m²
- Floor size 1 500 m²
Property features
- Bedrooms 6
- Bathrooms 4.5
- En-suite 5
- Lounges 2
- Dining Areas 2
- Garages 5
- Storeys 3
- Flatlets
- Pet Friendly
- Access Gate
- Built In Cupboards
- Deck
- Fenced
- Gym
- Laundry
- Patio
- Pool
- Scenic View
- Staff Quarters
- Storage
- Study
- Entrance Hall
- Kitchen
- Garden
- Scullery
- Intercom
- Pantry
- Family Tv Room
- Paving
- Fireplace
- Guest Toilet
- Aircon


