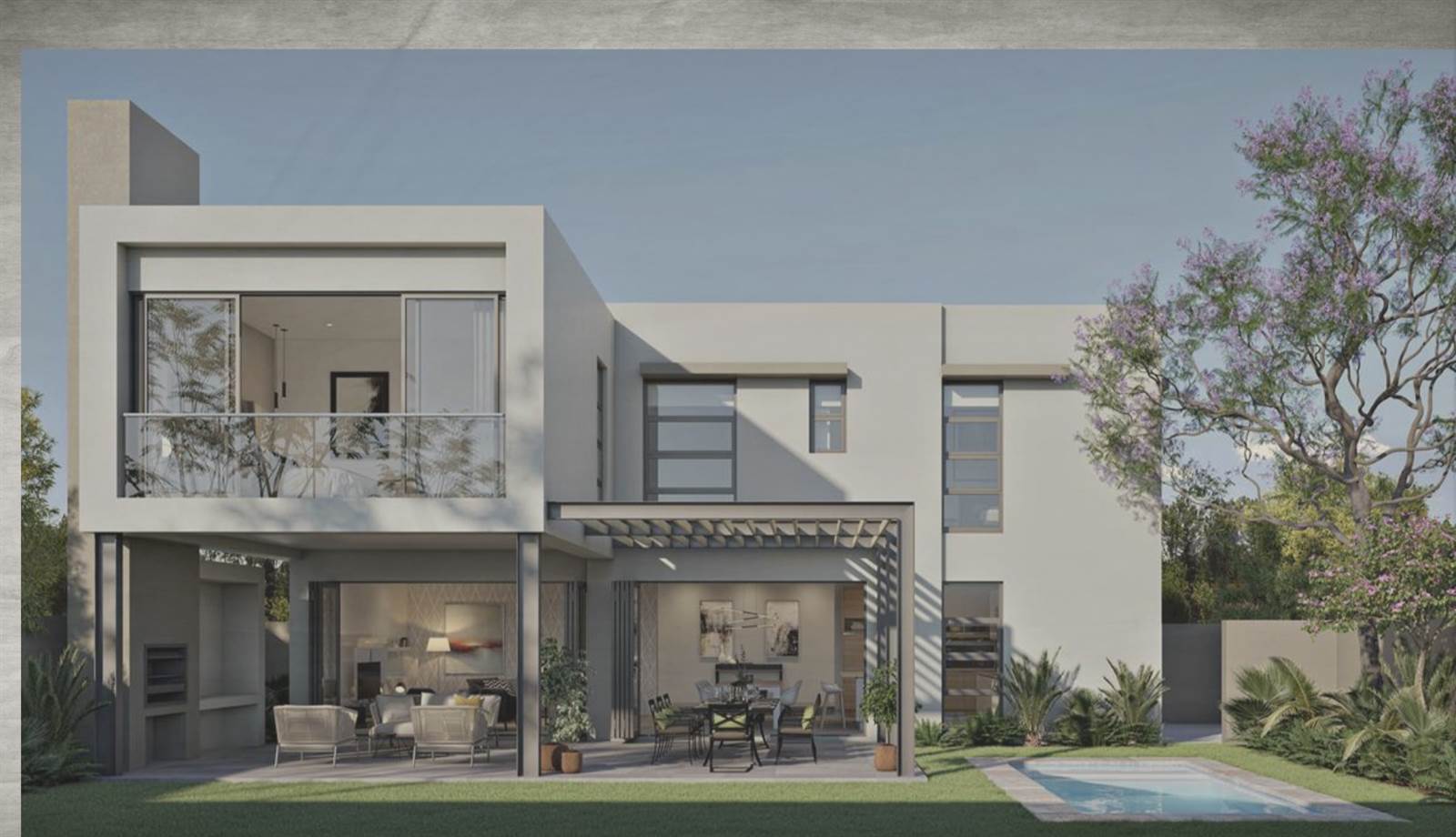


4 Bed Cluster in Morningside
The LAST ONE...
OFFERS FROM R8m
NO TRANSFER DUTIES
Last of 7 spectacular units in this lux estate. Off the complete off the GRID living.
Unit 5 is still lovingly being completed with gorgeous fixtures, fittings and finishing touches. The On Site Interior Designer will offer you a choice of select finishes, so together you can make this 100% your own.
Perfectly situated in one of Johannesburg''s most exclusive suburbs - Morningside. The design of this exclusive complex - Savoye on Centre, was inspired by the great architectural master Le Corbusier. Therefore a must to view for the connoisseur of the finer things in life.
It captures the essence of contemporary living through its open planned living areas and clean linear architecture.
The interiors exude elegance through the carefully selected neutral colour palette and high end luxury finishes,
ready to be transformed into a unique home by the character of which each new homeowner will bring.
The beautifully spacious and ergonomic layouts, reveal the element of comfortable living for the whole family
which was taken into great consideration during the design process of each home.
The living area, with built in fireplace, opens onto a spacious entertainment patio with views of the swimming pool and garden.
Upstairs, the bedroom wing includes 4 en-suite bedrooms and a light and expansive pajama lounge/ family room, which completes the accommodation.
Live off the grid. Safe, secure and beautiful.
MORE Features:
Strip LED lighting
Bulkhead ceilings
Aircon in main bedroom
Fireplace in living spaces
Kitchen with scullery
Gas stove
Tiled double garage with direct access
Landscaped and irrigated garden
Patio with built-in braai
Patio with built-in cabinetry and space for bar fridge
Spacious lounge and dining with stack doors to patio
Family room on second level
Full solar systems plus solar geysers
Borehole for an uninterrupted water supply
3 x 5000 litre water tanks
Guardhouse with battery back-up power
Cameras on perimeter
Fibre ready
Walking distance to Sandton Synagogue
Complex set in a boomed-off secure area
Property details
- Listing number T4532349
- Property type Cluster
- Listing date 24 Feb 2024
- Floor size 447 m²
Property features
- Bedrooms 4
- Bathrooms 4.5
- En-suite 4
- Lounges 2
- Dining areas 1
- Garage parking 2
- Storeys 2
- Pet friendly
- Access gate
- Alarm
- Built in cupboards
- Fenced
- Laundry
- Patio
- Pool
- Scenic view
- Security post
- Staff quarters
- Storage
- Entrance hall
- Kitchen
- Garden
- Scullery
- Intercom
- Pantry
- Electric fencing
- Family TV room
- Paving
- Fireplace
- Guest toilet
- Built In braai
- Aircon