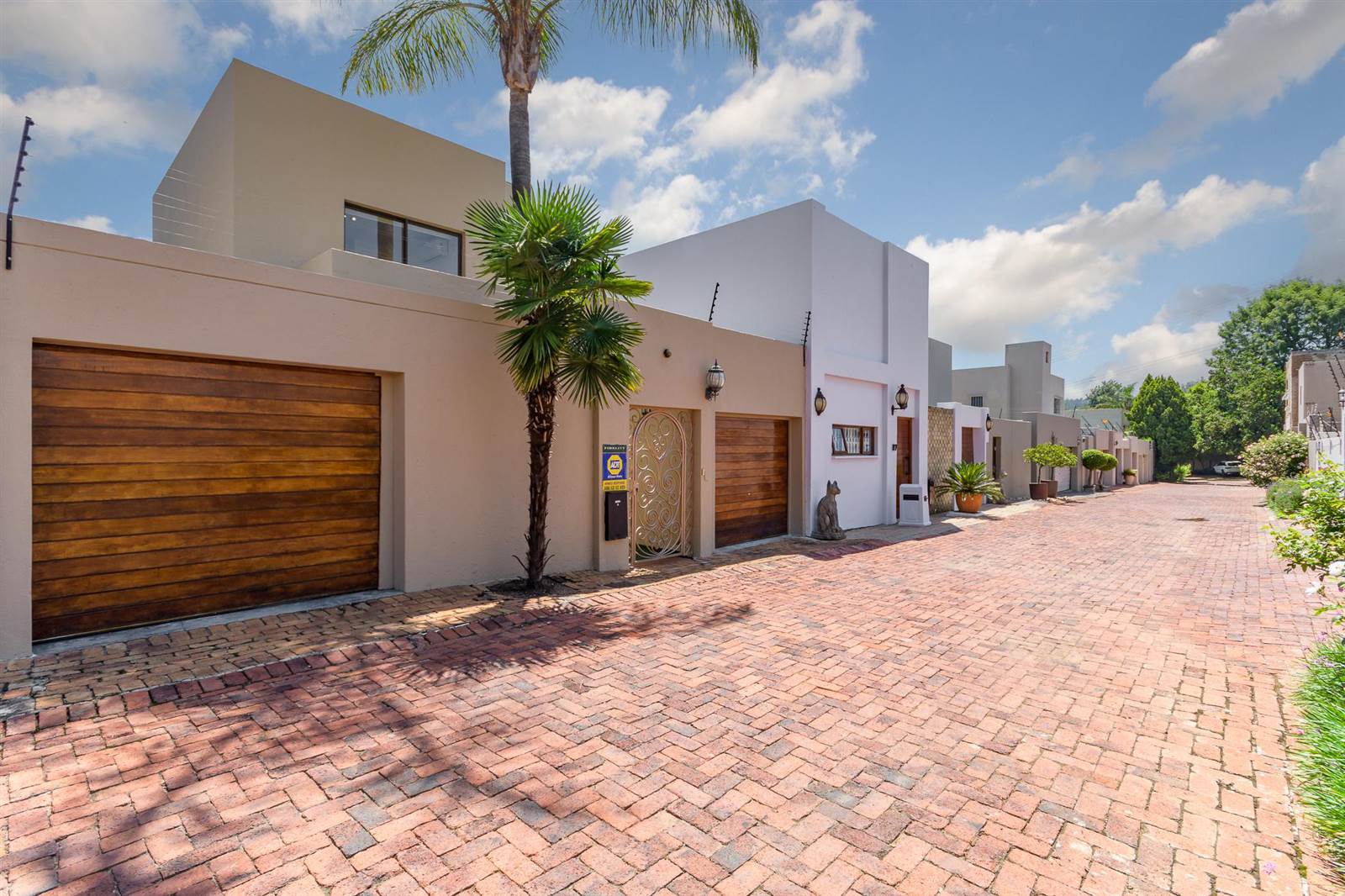3 Bed Cluster in Morningside
3 bedroom cluster for sale in Benmore Gardens
Welcome to this lovely family home nestled in a serene, secure gated estate.
This inviting residence boasts a harmonious blend of contemporary design elements and functional spaces, perfect for today''s modern lifestyle.
Embrace the joys of open plan living in the wonderful lounge, dining, and kitchen areas. The lounge, adorned with sliding doors leading to the garden and a paved entertainer''s patio, invites seamless indoor-outdoor living. Meanwhile, the dining room, with its double-volume ceilings and abundant natural light, creates an inviting space for shared meals and memorable gatherings.
Escape through the sliding doors to the tranquil oasis of the low-maintenance garden, featuring artificial grass, a built-in braai and the paved entertainer''s patio with a lapa. This inviting outdoor space offers opportunities for enjoyment and entertainment.
The kitchen will delight with its sleek and stylish design, featuring white granite countertops, dark wood cabinetry, and striking red wall tiles. Equipped with modern appliances, including a glass-top hob, extractor and oven the space is as practical as it is beautiful. Ample storage ensures effortless meal preparation and clean-up.
Completing the lower level is the fantastic main bedroom. Fully tiled and featuring his & hers built-in cupboards, this tranquil retreat boasts direct access to the paved patio, perfect for enjoying morning coffee or evening stargazing. The en-suite bathroom indulges with a shower and a stand-alone claw-footed bath, promising relaxation and rejuvenation after a long day.
Ascending the glass balustrade staircase to the upper level, you will find a large landing with custom-fitted storage and a linen cupboard. The potential exists to expand this space over the garage, possibly creating a fourth bedroom, a playroom or an office to suit your evolving needs.
The upper level offers 2 well-appointed bedrooms, each with air-conditioning units, and its own balcony offering picturesque views. A shared bathroom, complete with a fitted bath and overhead shower, caters to the needs of family and guests alike. All three bedrooms in the home are fitted with sleek blinds.
Large windows throughout the home flood the interiors with natural light, creating a warm and welcoming ambiance.
Convenience meets functionality with 2 single automated garages, strategically positioned on each side of the home. One garage, partially enclosed, grants easy access to the walkway leading to the front door and a passage alongside the house to the paved patio. Meanwhile, the fully enclosed garage offers additional overhead storage, space for an additional appliance and direct access to the home through the kitchen.
Additional features include ADT infrastructure already present in the home and a wonderful communal garden.
Found within the sought after suburb of Benmore Gardens, you will have ease of access to the Sandton CBD, some of the best shopping and restaurants in Johannesburg, major transportation routes, various religious institutions and your pick of top educational campuses right on your doorstep.
Call Ryan today to make this your new home sweet home.
Property details
- Listing number T4527246
- Property type Cluster
- Listing date 21 Feb 2024
- Land size 179 m²
- Floor size 150 m²
- Rates and taxes R 2 725
- Levies R 1 670
Property features
- Bedrooms 3
- Bathrooms 2
- Lounges 1
- Dining areas 1
- Garage parking 2
- Pet friendly


