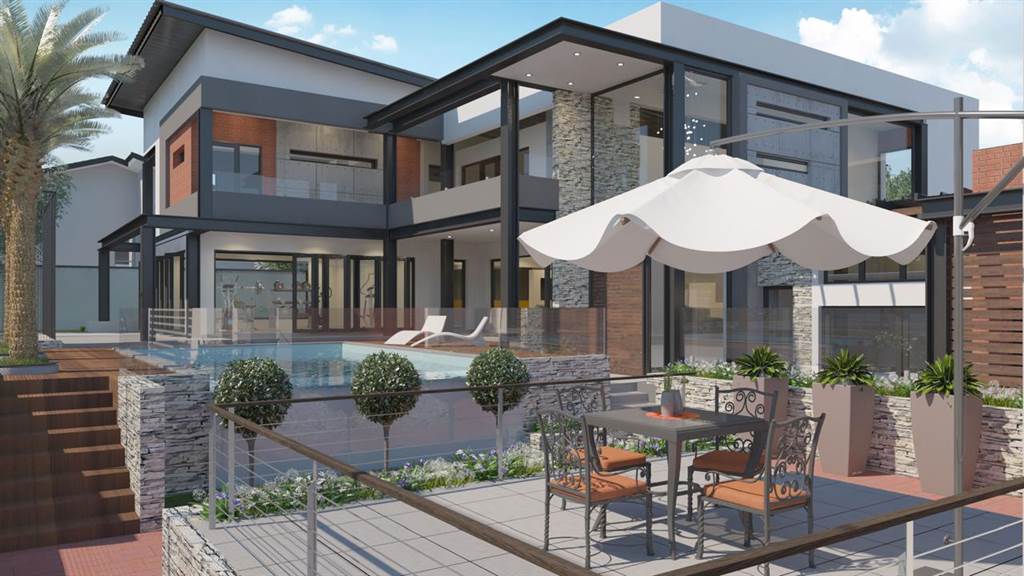


5 Bed House in Morningside Manor
[removed]An Opportunity to Personalize and Finish a Modern New Home and Make it Your Own[removed]
Partially completed architect designed house in a boomed off area of Morningside Manor Ext 2, needs finishing touches, especially to the outside buildings, together with furniture and fittings to complete your ideal family home.
The home has a contemporary elegant design comprising two levels, with 5 en-suite bedrooms. The main bedroom is extremely spacious and includes his and hers dressing rooms, and a full bathroom. The bedroom is north facing and has sliding doors onto the patio overlooking the pool and garden.
An entertainment lounge has sliding doors onto a deck area which overlooks the garden and pool. The garden has a large flat lawn perfect for children to play outside. The property has a borehole with a number of fruit trees, herbs and shrubs in the garden.
The kitchen with a separate scullery and pantry, is open plan onto the dining room and onto the entrance lounge.
The ground level has a spacious office with a waiting lounge for clients and a guest toilet. A cinema and guest suite are also catered for. A gym or games room overlooks the deck and pool, with an en-suite bedroom and library/quiet room rounding off the lower floor facilities.
Two existing garages with plans for another two, ensure ample undercover parking, with guest parking as well. Domestic quarters and a sauna/steam room are also catered for.
The main house structure has been completely built, but requires the flooring to be completed and ceilings in the kitchen, cinema and main garage. The exterior walls need a second coat of paint. The kitchen cupboards, basins and work tops need to be installed. The second double garage, the domestic room and sauna have the walls completed, roofing is still required. Paving is needed at the entrance to the property and for the inside parking. The outside wall of the property needs plastering and painting.
The photos on this web site show the architect renders / mock ups of the house, as well as two photos of the current status. We would however be delighted to arrange an onsite viewing of the property, for you to see the work still to be done, the potential in the property, and allow you to visualise the home with the finishing touches and decor of your choosing
Property details
- Listing number T4696510
- Property type House
- Listing date 3 Jul 2024
- Land size 2 012 m²
- Floor size 620 m²
Property features
- Bedrooms 5
- Bathrooms 5
- Lounges 4
- Dining areas 1
- Garage parking 2
- Pet friendly
- Balcony
- Laundry
- Patio
- Pool
- Security post
- Staff quarters
- Study