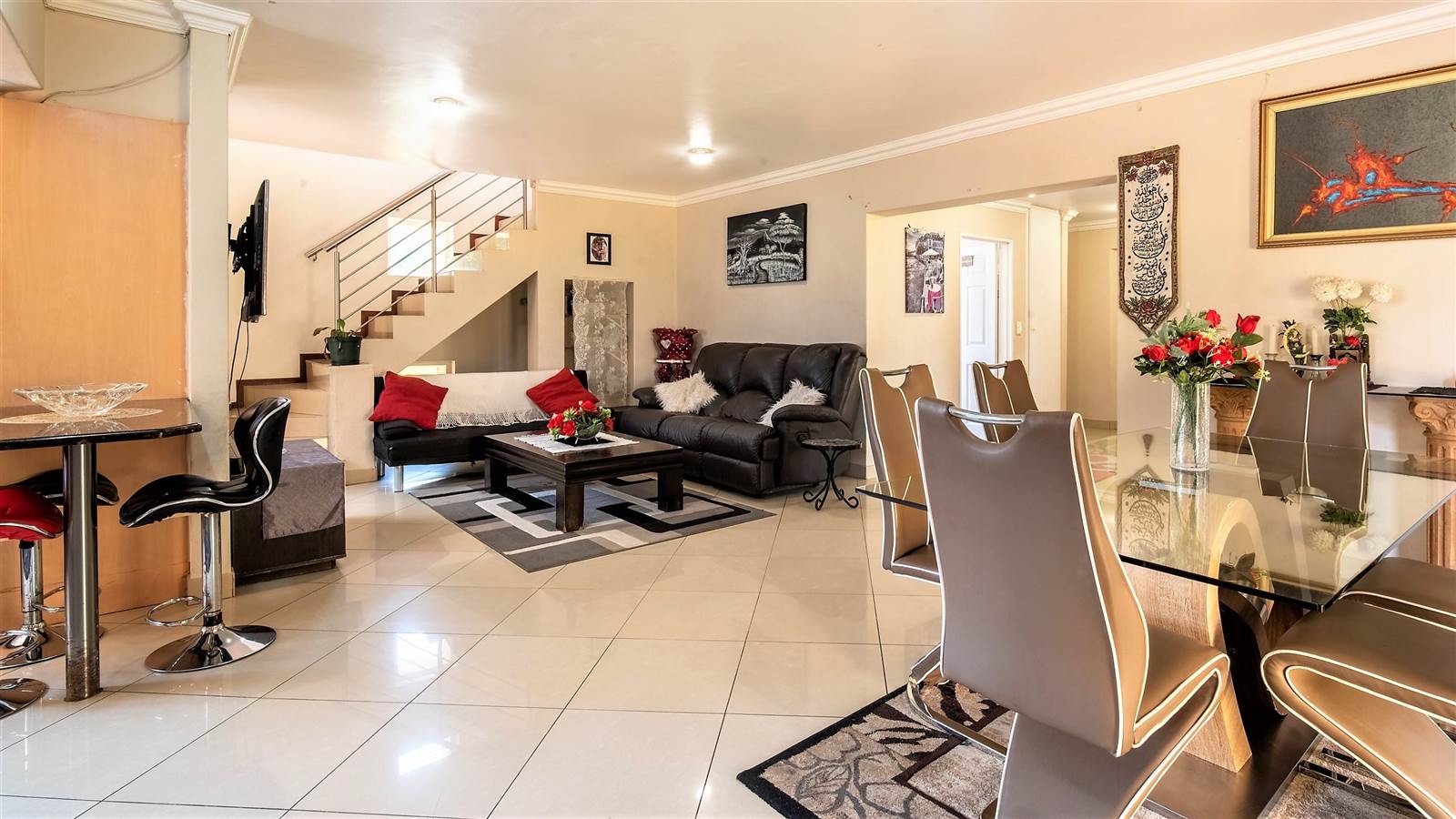3 Bed House in Magaliessig
A hidden gem tucked away inside a secluded crescent where each home is completely private.
A hidden gem tucked away inside a secluded crescent where each home is completely private.
Large, well maintained family home, full of character, with sunlit living rooms, three large bedrooms, two bathrooms, a large laminated loft room, a covered patio downstairs and a sunny balcony upstairs.
The spacious tiled lounge and dining area adjoins the open plan kitchen with marble counters and a breakfast nook.
There are loads of cupboards, including a pantry, extractor fan, a scullery with two sinks, space for a double door fridge and an under counter plumbed appliance. Extra appliances can be installed in the garages.
A wide passage leads to the two large bedrooms which share a full bathroom, and the main bedroom suite, which has a lounge, full bathroom with a luxury shower, corner bath, and a huge walk-in closet.
Upstairs is the large, laminated loft area which can be used as a family room, work from home space, or as an additional bedroom, and with the option of adding an extra bathroom to complete a private guest suite.
There is a large double garage and an adjoining single garage - both fully automated and with direct access to the house - and there is extra parking for 4 cars in the paved driveway. Plumbing is installed for extra appliances.
Power supply is ensured by a fully installed switch-over system which can be adapted for connection to an invertor or generator.
An added extra is an outside room which has a bathroom with a shower.
A fully installed alarm system is ready for connection to the local security company.
Access to the property is owner controlled by an automated double gate/intercom system.
Fibre has been installed to the street - just call your ISP for connection.
Pets are permitted and there is a nearby fenced grassy park where key-holders can go walking or jogging.
This community orientated neighbourhood is around the corner from the Pine Slopes shopping centre and just down the road from the Monte Casino entertainment complex and the recently revamped Fourways Mall.
Conveniently situated with easy access to William Nicol Drive and Main Road means a short trip to the Sandton CBD and Gautrain Station.
This is the ideal family home waiting for a special family.
Property details
- Listing number T3598306
- Property type House
- Listing date 23 Nov 2023
- Land size 754 m²
- Floor size 340 m²
- Rates and taxes R 1 300
Property features
- Bedrooms 3
- Bathrooms 2
- Lounges 1
- Dining areas 1
- Garage parking 3
- Pet friendly
- Balcony
- Patio
- Security post
- Staff quarters


