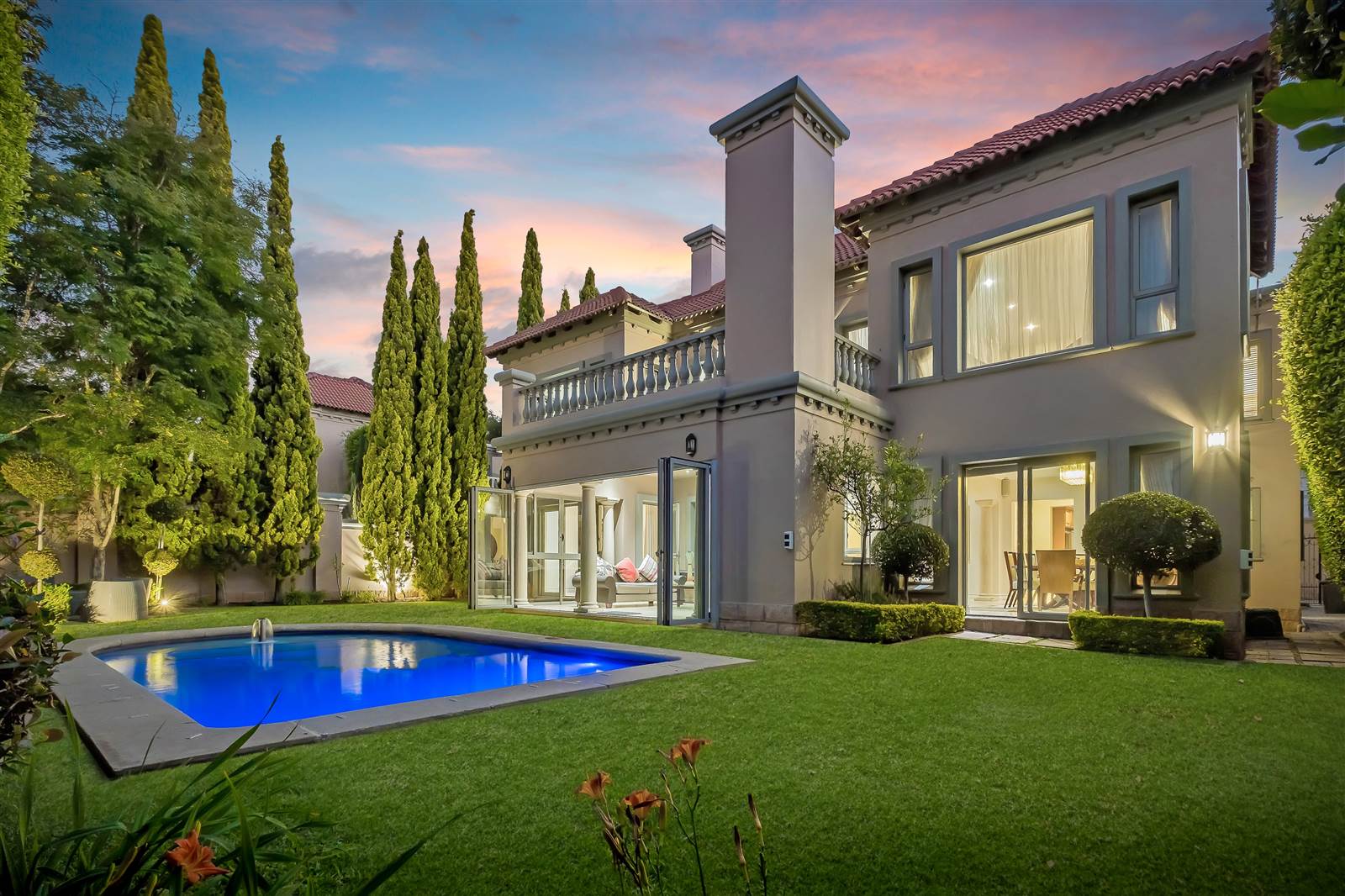4 Bed House in Hyde Park
Spacious, light cluster!
Built by master builder, Nico Losciale, for himself, and well maintained by the current owners, this spacious cluster is certainly one of the best!
Marble mantelpiece and surround to the fireplace, marble staircase, marble window sills, top quality aluminium stacking doors, sliders and window frames add to the excellent finishes.
A wrought-iron gate enters to a courtyard and the front door, and the double volume reception area has windows on each side and above, for lots of light. The reception area flows to the formal lounge with its elegant fireplace, and through stacking doors to the entertainment patio, pool and garden.
The family room has a wide sliding door onto the garden, as well as a door onto the patio. The study is fitted with cupboards and drawers and also opens out onto the garden. The dining room has a central modern crystal chandelier, and like the family room has a sliding door onto the garden, as well as one to the patio.
The covered entertainment patio has stacking doors right across it, so it can be fully open in the summer, and provides a sunny, warm room in the winter. There is a fitted marble serving surface with prep bowl and a built-in Jetmaster braai.
The elegant kitchen has granite surfaces and beechwood fittings, with glass-fronted cupboards a breakfast counter, two Defy eye level ovens, glass hob and extractor fan, fitted blinds. Both scullery and laundry have fittings and surfaces matching the kitchen. The scullery has double sinks and space for a dishwasher. The laundry has a working surface, cupboards, and space for two further appliances.
The triple garage houses the inverter and batteries, plus a wine store room with a glass door and cooling unit. Staff quarters have a bedroom, bathroom and kitchenette.
The complex consists of four houses secured with electric fencing, access control, CCTV cameras and armed response.
It is situated on a road which is closed at one end, so no throughway.
Property details
- Listing number T4533664
- Property type House
- Erf size 961 m²
- Floor size 510 m²
- Rates and taxes R 7 000
Property features
- Bedrooms 4
- Bathrooms 4
- Lounges 1
- Dining Areas 1
- Garages 3
- Pet Friendly
- Alarm
- Balcony
- Pool
- Security Post
- Staff Quarters
- Study
- Scullery
- Intercom
- Electric Fencing
- Fireplace
- Guest Toilet
- Built In Braai


