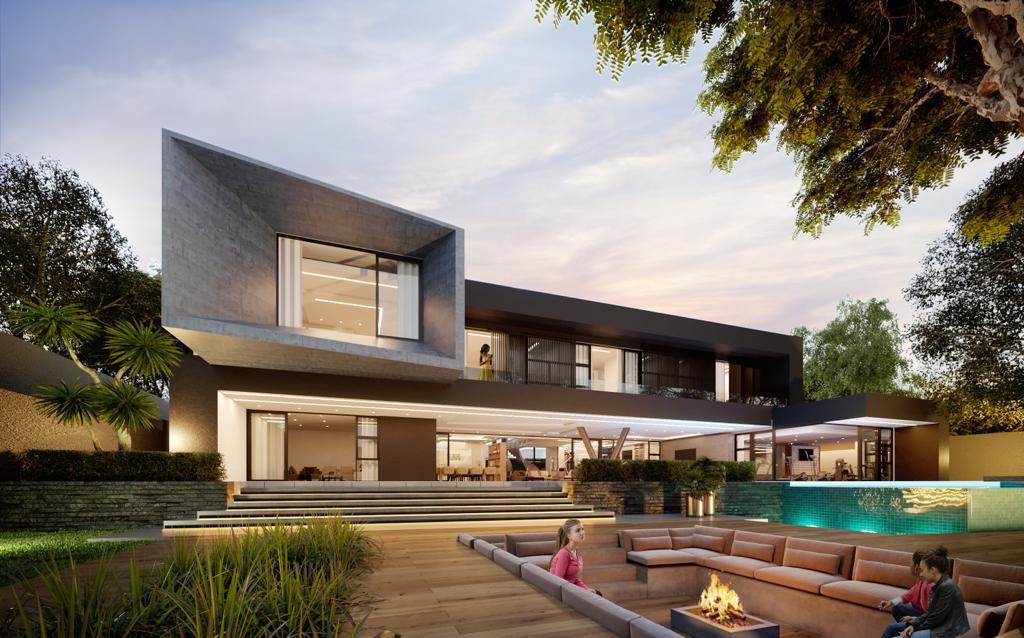


5 Bed House in Hyde Park
A Magnificent home for a potential owner who wants to create their own Luxurious Lifestyle in the upmarket suburb of Hyde Park.
GROUND FLOOR
Grand Entrance with double volume ceilings
Opulent Lounge, Dining Room and stunning Family Room all opening onto magnificent patio, pool and garden.
Kitchen and Bar Areas.
Separate Scullery, Laundry, Cold Room and Pantry.
Family Room
Fabulous Gym with Sauna and private steam room.
En suite Guest Bedroom
Study Area
Stunning Rim Flow Pool
Outdoor sunken entertainment area integrating indoor with outdoor living
Braai Pit with seating for 12 guests
Elevator from Basement to 1st Floor
Circular staircase
Guest bathroom
3 Car Garage with storeroom
All the above waiting for your personal touch in finishing with top of the range equipment and appliances.
1st FLOOR
Impressive Master en suite Bedroom with His / Hers Dressing rooms and Bathrooms
4 ensuite bedrooms
Amazing PJ Lounge
Study
Panic Room
Floor to ceiling glass windows
BASEMENT
Mancave
Home theatre room awaiting cutting edge audio-visual technology for your personal entertainment.
Underground parking for 8 vehicles.
Circular staircase
STAFF ACCOMMODATION
2 bedrooms, full bathroom, kitchenette and lounge area.
Separate entrance
All the plans and drawing needed to complete the guard house, electric fencing and CCTV camera surveillance are readily available.
NO TRANSFER DUTY.
BY APPOINTMENT ONLY
Property details
- Listing number T4523625
- Property type House
- Listing date 19 Feb 2024
- Land size 4 706 m²
- Floor size 2 298 m²
Property features
- Bedrooms 5
- Bathrooms 5.5
- Lounges 4
- Garage parking 3
- Covered parking 8
- Pet friendly
- Pool
- Staff quarters
- Study
- Kitchen
Photo gallery
