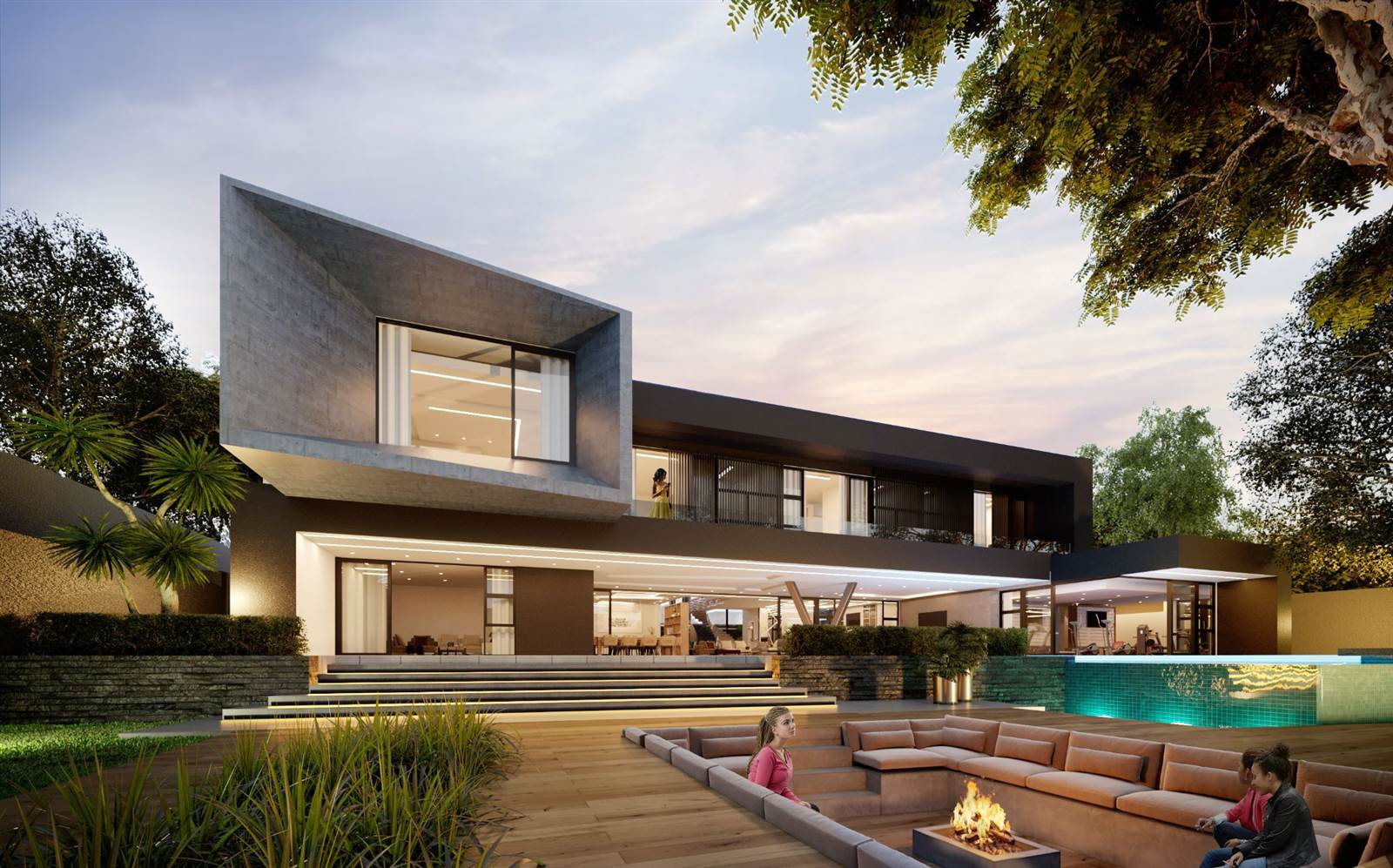


5 Bed House in Hyde Park
Stylish allure- where the discerning meets the love for contemporary modernity. Like a diamond - A Palette of faceted Excellence!. Breath- taking in sheer artistry and design with 360 degrees views of sky, stars, sunsets and Sandtons skyline.
Architecturally designed by Cimato Moroldo Architects creating a home of unsurpassable possibilities encapsulating a unique blend of modern contemporary excellence which encompasses light, sky and nature.
This signature bespoke designed home will become one of the featured and unique homes in an enviable position becoming part of a luxurious collection of homes appreciated and enjoyed by connoisseurs worldwide.
A UNIQUE OPPORTUNITY- allow your own individuality and creativity free reign, indulge your sense of adventure and freedom and create your own masterpiece by completing this bold architectural masterpiece with the authority of Self which will reflect all the facets of your own needs and personality.
A synthesis of clean lines, double volumes and proportions intermarried in a velvety texture of glass windowscapes, concrete, steel, stone and cascading water features, all hallmarks of enticing modern fluidity allowing for breath-taking vistas of natural light and nature to form part of the glamorous interiors.
Double volume reception entrance hall with windowscapes of light, sweeping staircase, indoor/ outdoor water features, feature walls, private elevator- sets the tone for a home designed for grand entertaining yet comfortable family living in an open flow of space indulging all ones sensibilities with freedom of movement and freedom of expression.
Formal and informal entertainment /reception areas form a tapestry of stylish allure where the discerning meets the love for contemporary modernity - consisting of formal lounge, dining room, informal lounge, all leading in an effortless indoor/outdoor flow to entertainers patio, centrally located, infinity rim flow pool, and spectacular views.
Centrally located yet private study/ work from home with guest bathroom.
Excellent kitchen spaces where ones own inspirations and needs allows one to create a palette of excellence making the kitchen the centrepiece of every occasion and function. Separate scullery/laundry.
Private elevator
5th bedroom suite/ convertible to gym room or work from home option.
3 garages at ground level
Outside Pavilion/ entertainment centre with space for tennis court.
THIRD LEVEL
Spectacular views greets on from every window
THREE separate bedroom suites each with own dressing rooms and en suite bathrooms opening to balconies and views of sky, stars and nature .
Main bedroom suite - luxurious, spacious with own lounge(fireplace) , enormous dressing room and luxurious bathroom all opening to balcony - where the most spectacular view greet you.
Option to create a roof garden with unbelievable views of sunsets and moonscapes.
GROUND LEVEL
Garaging for at least 8 cars.
Separate spaces allowing for options/ numerous uses - man cave, movie theatre etc.
Staff Accommodation - two bedrooms plus kitchen and lounge.
TODAYS DREAM HOME
Property details
- Listing number T4492425
- Property type House
- Listing date 30 Jan 2024
- Land size 4 716 m²
Property features
- Bedrooms 5
- Bathrooms 5
- En-suite 5
- Lounges 5