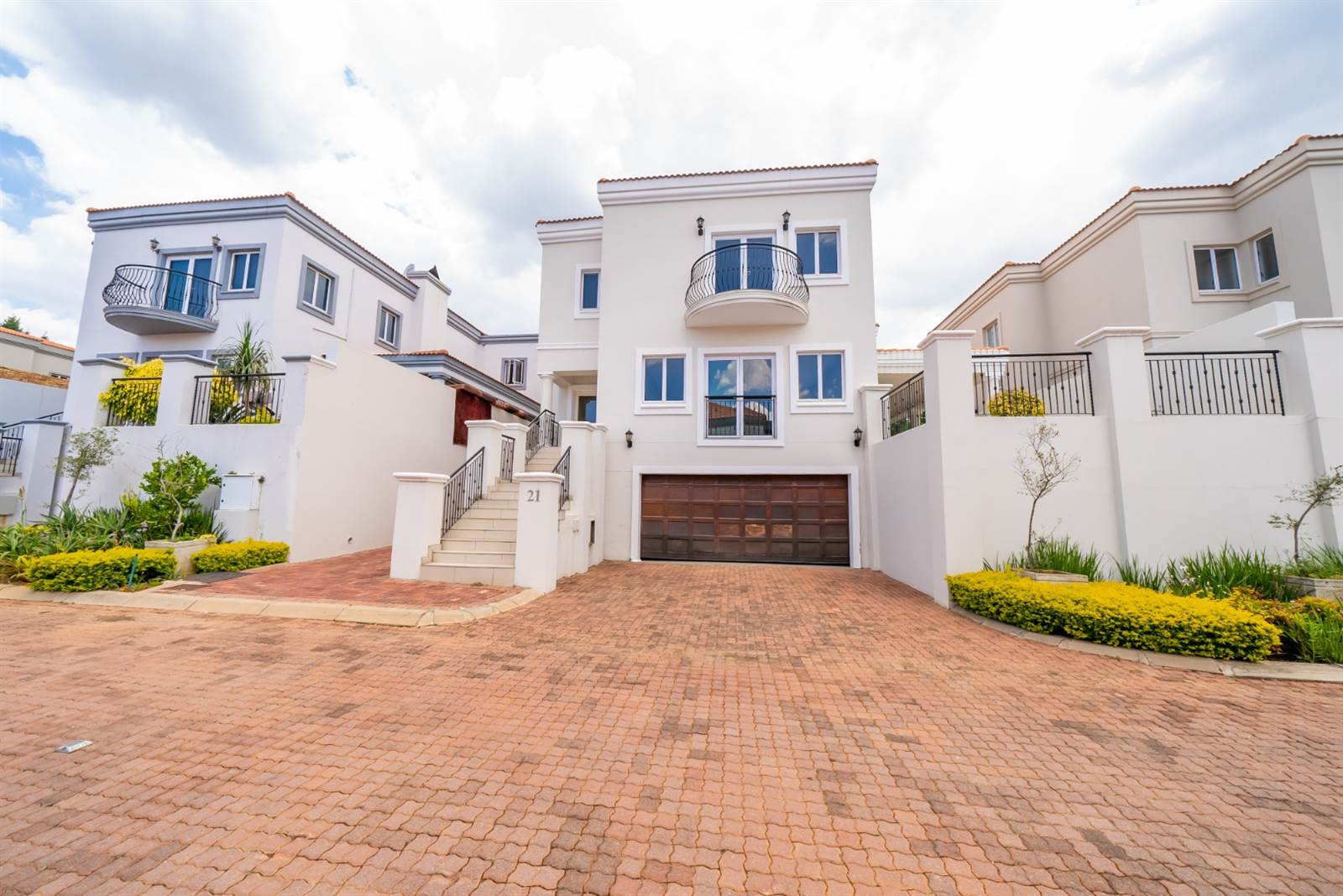


4 Bed Cluster in Hyde Park
RECENTLY COMPLETED DEVELOPER UNITS RANGING FROM R7m (479sqm) to R8.2m (570sqm) inclusive of VAT (No transfer Duty)
FIRST FLOOR from the front door, you enter into a generous entrance hall which flows into a large living area designed for a lounge space, guest bathroom, dining room (with built-in gas fireplace), and an open-plan kitchen.
The kitchen itself is an incredible size and boasts an open-plan design with SMEG Gas stovetop and extractor as well as space for a double-door fridge. A separate scullery is added just off the kitchen which boasts space for 3 appliances. Lying to the side of the kitchen is a large room built for an office/informal lounge. Both this room and living room feature stackable doors which open up flow into a large patio space with built-in braai area and garden space.
GROUND FLOOR (Still being completed) ... Comprises of a generous 4-car garage and work station space. Additionally, features staff quarters/flat with lounge, kitchen, large bedroom and en-suite bathroom with its own entrance.
TOP FLOOR Consists of 3 uniquely designed bedrooms (including the master), all of which share a full en-suite bathroom.
The Elegant master bedroom is incredible spacious with space for a private lounge, stunning views, dressing room and stylish full en-suite bathroom and terrace.
Additionally, features a hidden safe with a hidden storeroom behind it.
Additional Features:
Located within an incredibly secure and sought-after high-end complex with 24/7 on-site private security with armed response
Call me to take advantage of this fantastic opportunity!
Property details
- Listing number T4474618
- Property type Cluster
- Listing date 16 Jan 2024
- Land size 479 m²
- Floor size 479 m²
- Rates and taxes R 5 000
- Levies R 2 700
Property features
- Bedrooms 4
- Bathrooms 5
- Lounges 2
- Dining areas 2
- Garage parking 4
- Flatlets
- Pet friendly
- Security post
- Study