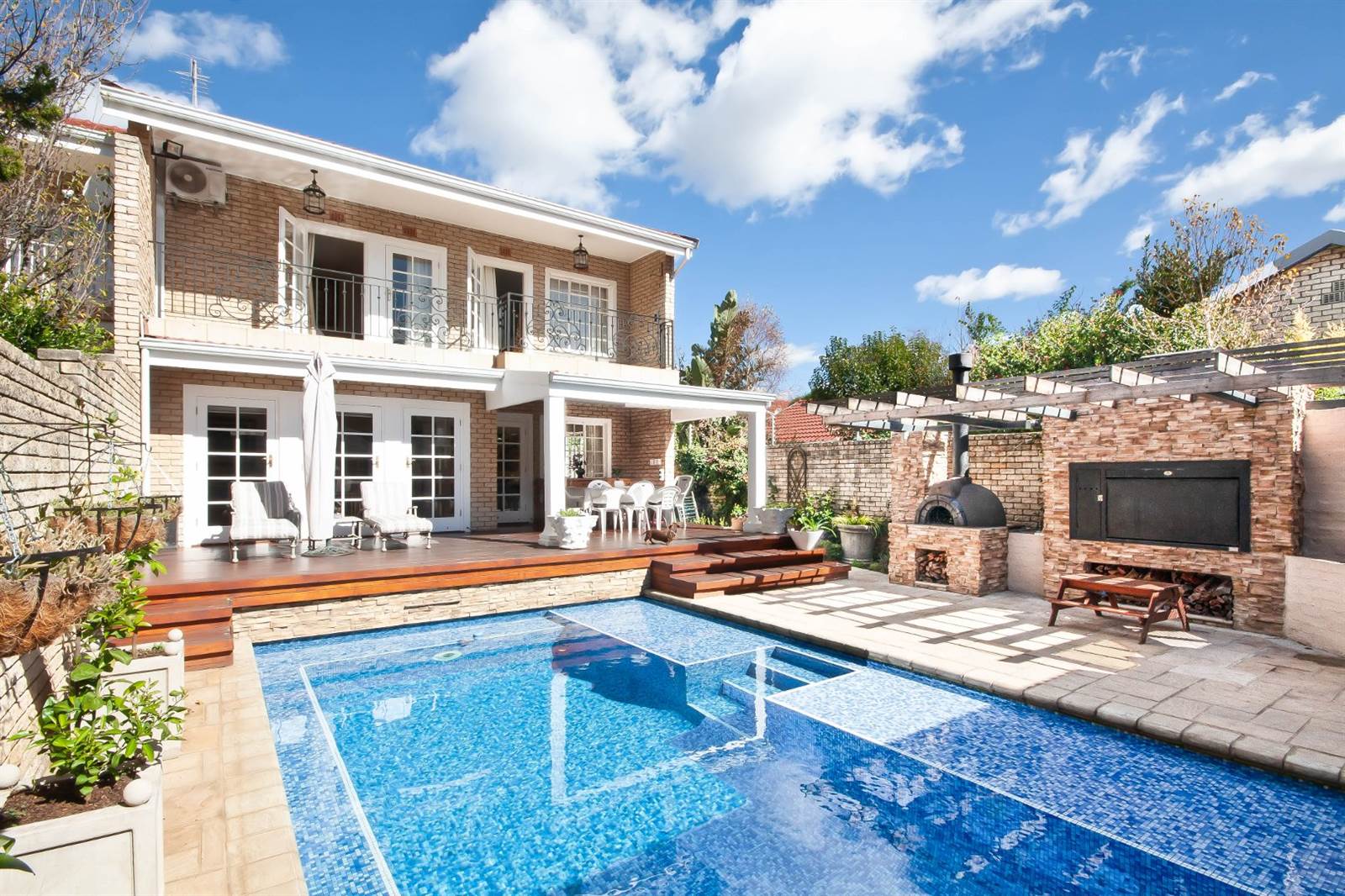3 Bed Townhouse in Hyde Park
An exceptional townhouse situated well within the complex.
A 3 bedroom home renovated with finishes to the exacting standards of the present owners, not a cent has been spared. An ideal home for young families or looking to scale down. Hyde Park Village is centrally located close to Dunkeld West and Hyde Park shopping centres and easy access to Sandton and Rosebank CBDs.
Enter through a landscaped courtyard with a water feature to the front door. Family room. Sitting room, well proportioned, Luxaflex blinds on north facing windows and double doors opening to a decked patio overlooking the pool. Dining room is partially open plan to the sitting room, also opening onto the patio. Spacious hand crafted Slavin kitchen. Feature finishes include a pantry cupboard, Caesar stone counter tops, top of the range Hans Grohe taps, Miele appliances, gas hob and oven, combo microwave/convection oven, integrated fridge and freezer and a Miele integrated dishwasher. Guest cloakroom. The wooden staircase features a large picture window allowing for maximum light and views. Upstairs: 3 bedrooms and 2 bathrooms. The main en-suite features a balcony with fine wrought iron balustrade, air-conditioning, dressing room and a full bathroom with a Victorian free standing bath, double vanity, shower and loo. Well-proportioned second and third bedrooms. Second bathroom bath, shower, vanity and loo.
The north facing patio looks onto a mosaic heated pool, and entertainment area with pizza oven and a Motor Home Fires braai. A pool room/studio/playroom/office is situated on the opposite side of the pool. Wooden flooring, a laundry allowing for 3 appliances. Guest cloakroom.
Staffroom. Wooden floors, kitchenette and bathroom with shower, vanity and loo.
Lock-up garage and a carport.
Features: Garden with fully automated irrigation Wooden engineered floors throughout Storeroom Pool heated with heat pump Underfloor heating throughout Invertor Pet friendly Excellent position in the complex, cul-de-sac Pool in complex Childrens playground in the complex Excellent security 24 hour guards
Property details
- Listing number T4260197
- Property type Townhouse
- Listing date 20 Jul 2023
- Floor size 266 m²
- Rates and taxes R 2 332
- Levies R 4 550
Property features
- Bedrooms 3
- Bathrooms 2
- Lounges 2
- Dining areas 1
- Garage parking 2
- Covered parking 1
- Pet friendly
- Pool
- Staff quarters
- Study
- Kitchen


