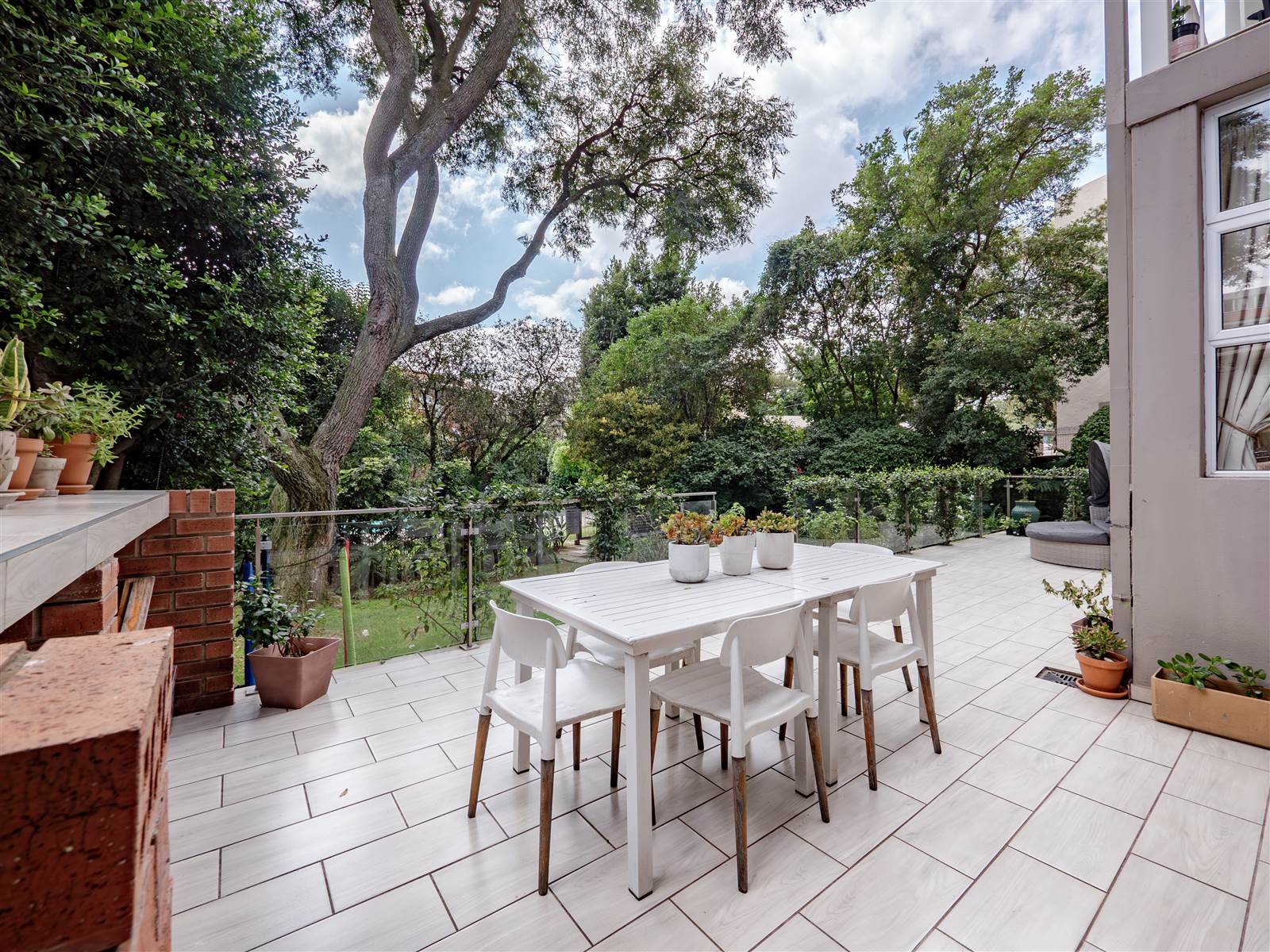


4 Bed Apartment in Riepen Park
FOUR BEDROOM GROUNDFLOOR APARTMENT
Welcome to this spacious ground floor apartment with an abundance of natural light. As you enter, you will be greeted by a modern kitchen featuring elegant granite tops, gas hob and electric oven, a convenient breakfast nook, and ample space for three appliances.
The open plan lounge and dining area seamlessly flow through folding doors onto a charming patio, perfect for entertaining guests overlooking a serene communal garden, ideal for relaxing and enjoying the outdoors.
The four bedrooms in this apartment are designed with your comfort in mind, and the 3 North facing bedrooms are each equipped with sliding doors that provide easy access to the patio. The main bedroom boasts an en-suite bathroom, with double basins on a granite topped vanity, feature free standing bath and shower, and the added luxury of a walk-in wardrobe. One bedroom room is currently utilized as a TV room, providing a cozy space for relaxation and entertainment. The family bathroom, has a basin on a granite topped vanity, feature free standing bath and shower.
This apartment has undergone renovations to create a seamless flow throughout the living spaces, ensuring a harmonious and enjoyable living experience. Don''t miss the opportunity to make this stunning ground floor apartment your new home.
Additionally, there is a separate maids room available, offering flexibility and convenience.
Features:
Aluminum Stacking Doors and Windows
Full height Doors
Chandelier
Inverter
Water Storage
Borehole for watering Gardens
Pool in the Complex
Guard at Entrance with 24/7 Security.
Close to the Sandton CBD, shops, banks, schools and hospitals
Disclaimer | Whilst every care has been taken in the preparation of the marketing material used for this property listing, we cannot be held responsible for any errors and omissions (E&OE) which may occur.
Property details
- Listing number T4564941
- Property type Apartment
- Listing date 19 Mar 2024
- Land size 1.3 ha
- Floor size 188 m²
- Rates and taxes R 1 952
- Levies R 4 472
Property features
- Bedrooms 4
- Bathrooms 2
- Lounges 1
- Dining areas 1
- Garage parking 2
- Pet friendly
- Patio
- Pool
- Security post
- Staff quarters
- Entrance hall