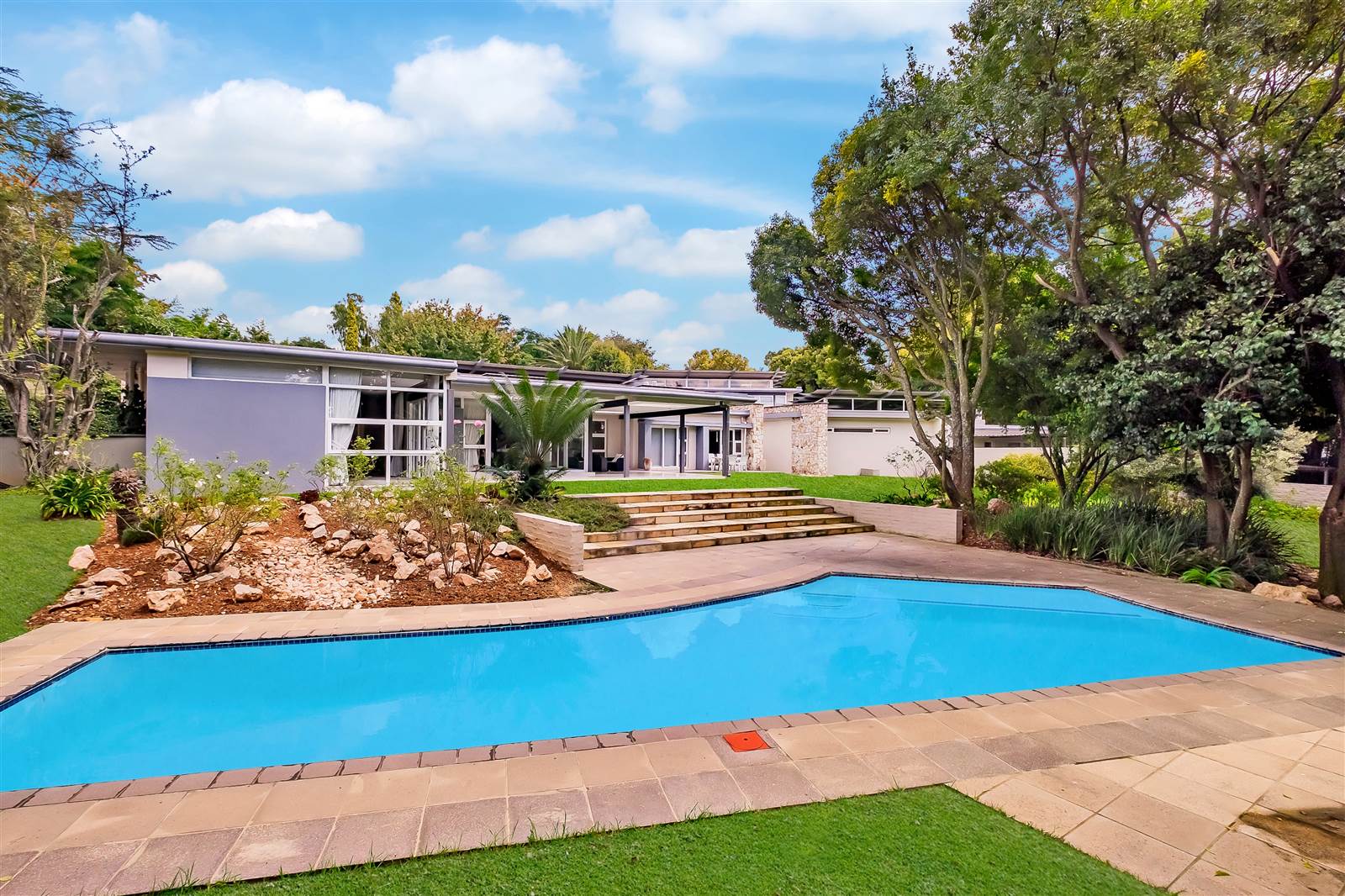


9 Bed House in Hurlingham
3 Separate Residences - Family Living in Hurlingham
Family Homestead:
Unique Family Living - 3 homes on a tranquil setting on 4456m of land offering a main home and 2 executive residences (all 3 properties comprising 3 bedrooms each). No transfer duty.
The single level residence has their own driveway and can work well as an income-generating option, should the need arise.
The Main Residence
Offers a stunning driveway enclosed by original rock walls the textures of these walls make you feel close to nature.
Throughout all the abodes on this property, you will experience inspiring skylights that make you stop and take in a little sunshine it truly is a wonderful connection with the outdoors.
Enter into a super-spacious entrance hall set in stone and get ready to be amazed with space, double volume walls and streaming natural light through skylights, windows and doors. The dining, kitchen and lounge have an open plan and super-modern layout for easy entertaining which lends itself to family interaction. The kitchen design consists of granite tops, a glass top hob, eat-in counters, prep sink and space for a double door fridge. The scullery holds a massive gas hob and under counter oven. The scullery extends into a corner pantry which also has space for another double door fridge. The connecting door from the scullery further takes you to a double garage with extended space for the laundry room and storage area.
The open plan lounge with airconditioner in this main home offering, is truly spacious and has sliding doors leading to the pool and garden area.
Here you will find a peaceful haven setting with an immaculate garden and pool.
The bedrooms in this home are fitted with loads of cupboard space. The master bedroom is built for comfort and total relaxation with privacy and gracious garden and pool views. This main bedroom is en-suite with walk in closets, double vanity and a full bathroom. The main bedroom has more built in cupboards fitted along the bedroom passage way with built in dressers. The second and third bedrooms also have doors leading to the pool and garden area. The second bedroom uses the bathroom with shower across the passage way and the third bedroom has an en-suite bathroom with shower.
The additional features to the main home are a really spacious and private study, staff quarter and kitchen courtyard.
Double Storey Residence
Is an architectural delight! Enter through double volume glass doors streaming with natural light. Upstairs holds all the bedrooms with laminate floors. The master bedroom has a full bathroom en-suite and the other 2 bedrooms are also en-suite with showers. Downstairs is the generous open plan layout of the kitchen, dining and lounge which leads to a private garden. The kitchen has a gas hob and undercounter oven plus space for a double fridge. The guest bathroom is a shower bathroom for your convenience when hosting. The extra features at this residence are a modern staff quarter or extra guest room if you prefer which has an en-suite bathroom, laundry area, garage to hold 2 cars and ample open parking.
Single Level, open plan Residence
Is a lovely 3 bedroom offering designed on one level and has its own driveway entrance from Balmoral Avenue. Enter into a spacious entrance hall with guest toilet. This modern home offers serious open plan space from the lounge, dining and into the kitchen. All the bedrooms are with laminate flooring while the rest of the home is fully tiled. The master bedroom has an airconditioner and is en-suite with a full bathroom. Bedroom number 2 has interleading doors to the master bedroom en-suite for access into the full bathroom and can be locked when in use. Bedroom number 3 is en-suite with a shower bathroom.
The kitchen is fitted with a gas hob stove with under counter oven. The extra features for this unit are a covered patio and carports X 2, not forgetting own private driveway access.
This homestead has high security features and an inverter providing back up power to all 3 residences. There is also a guard house completely enclosed at the driveway entrance of the main home.
This is a unique offering for a Family that opts to stay together. The design of these units fits all ages and lifestyles. Make this your choice and keep your Family close on this immaculately, beautiful homestead.
Property details
- Listing number T3674391
- Property type House
- Listing date 17 Apr 2024
- Land size 4 456 m²
- Rates and taxes R 4 500
Property features
- Bedrooms 9
- Bathrooms 10
- Lounges 3
- Dining areas 3
- Garage parking 4
- Flatlets
- Pet friendly
- Access gate
- Alarm
- Balcony
- Laundry
- Patio
- Pool
- Security post
- Staff quarters
- Study
- Entrance hall
- Scullery
- Pantry
- Electric fencing
- Guest toilet
- Aircon