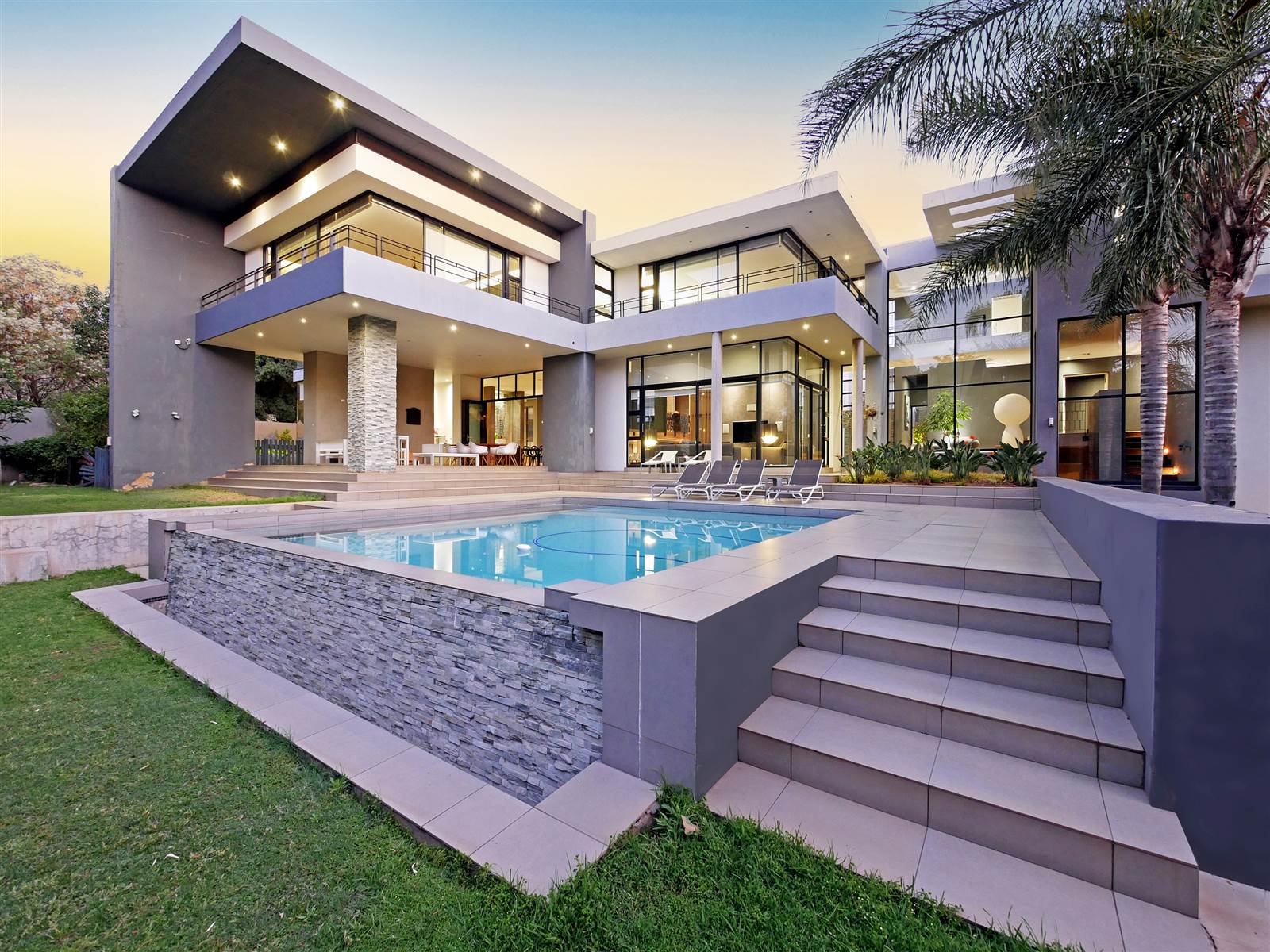5 Bed House in Hurlingham
Modern, light home with unique features!
This custom-built, architect-designed home, situated in the Sandhurst proximity, has large volumes, high ceilings, open plan reception rooms, cantilevered roofing over the balconies, and lots more.
The lounge and dining rooms with central gas fireplace with mirrored walls above, open with huge sliders on to the spacious entertainment patio, which overlooks the garden and pool. The patio has an adjoining area, with built-in gas braai and serving surfaces, for ease of entertaining, and which adjoins the kitchen. There is a suspended lounge/ study area, with a bar/lounge underneath, plus a cinema room and an upstairs study.
There are four bedrooms upstairs, each with an en-suite bathroom with OXO fittings, three of which have balconies with superb views, plus a fifth bedroom suite downstairs. The luxurious master suite has a gas fireplace, recessed lighting and huge glass windows, with sliders opening on two sides onto a balcony. It has a superb fitted dressing room with skylights, and a glamorous full bathroom with dressing table and separate toilet.
The elegant SCIC kitchen has caesarstone surfaces, glossy white fittings, a central island, Miele and Siemans appliances, and a sunny breakfast area that opens on to the attractive herb and vegetable garden.
The garden has a built-in table and seating with rose gardens on each side, plus a gazebo which has a caesarstone serving surface and lighting for outside entertaining. Staff quarters have two bedrooms, kitchen and bathroom. A 5 KVA gas generator runs lights, plus some plugs in a power outage.
Property details
- Listing number T3478011
- Property type House
- Listing date 27 Oct 2021
- Land size 2 047 m²
- Floor size 1 013 m²
- Rates and taxes R 9 084
Property features
- Bedrooms 5
- Bathrooms 6
- Lounges 1
- Dining areas 1
- Garage parking 3
- Flatlets
- Pet friendly
- Balcony
- Patio
- Pool
- Security post
- Staff quarters
- Study
- Tv
- Intercom
- Electric fencing
- Fireplace
- Built In braai


