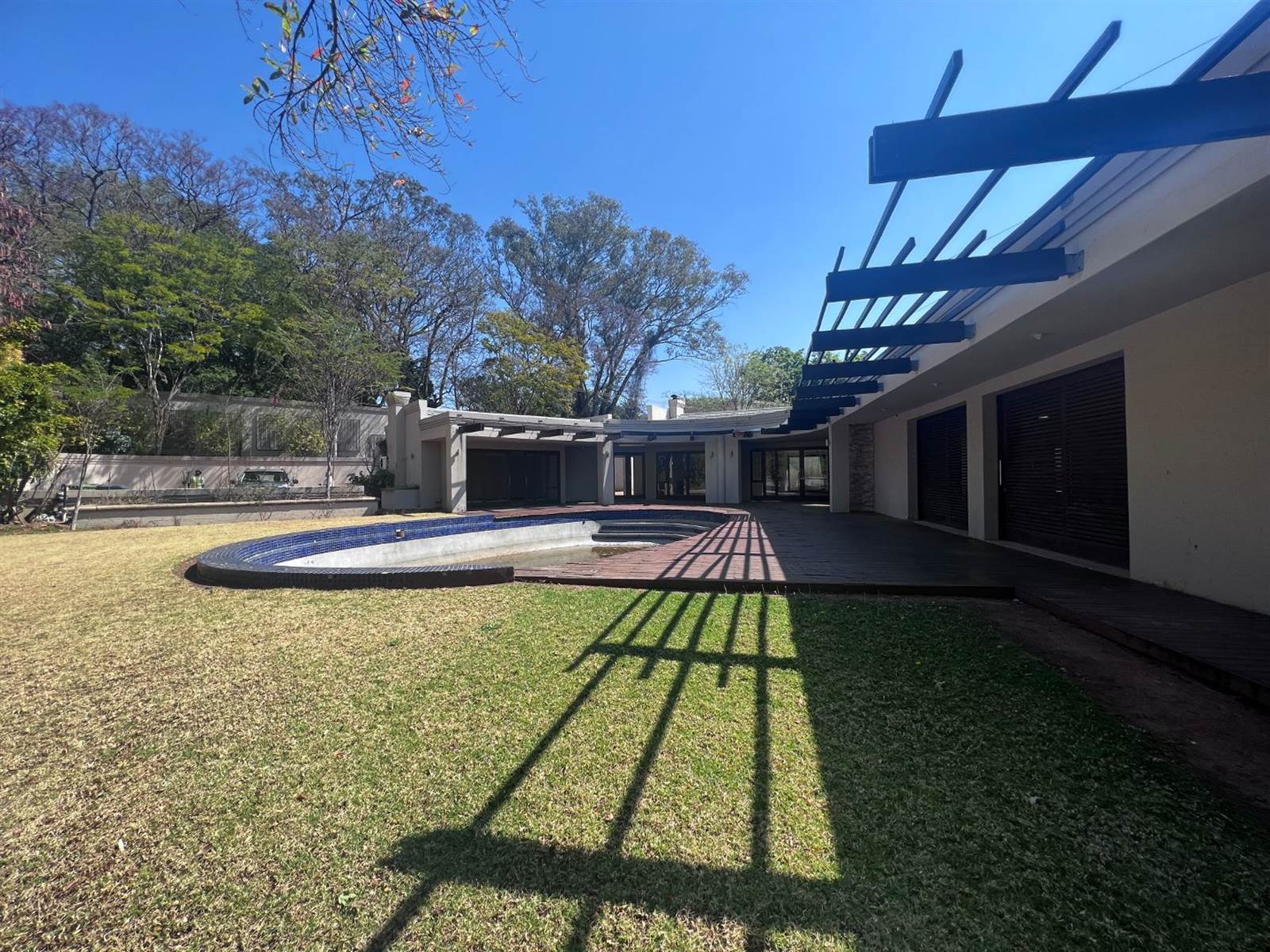


5 Bed House in Hurlingham
MONTROSE AVE, HURLINGHAM / SANDHURST BORDER
All written offers presented Bank repossession.
Take the opportunity to restore this magnificent masterpiece to the entertainers delight it once was. Does it need maintenance? Yes. Does it have character? Definitely! Are you the fairy godmother (or father) that can wave a magic wand and transform this pumpkin back into a majestic mansion? Walk through with the video and see the potential. Liquidation sale.
With a 2075sqm acreage and a whopping 600sqm under roof home plus a cottage or if you prefer staff accommodation, all of the rooms in this home are gargantuan. The wide-angle photos are a true reflection of the sheer volume of each space. Several skylights and huge windows with sliding doors throughout the home, make this home warm and inviting.
The communal living spaces are casual and bright, with open-plan living rooms, dining and entertainment areas seamlessly connecting to a wooden deck surrounding the pool and overlooking the garden. A convenient braai area awaits your outdoor culinary adventures.
The kitchen with separate scullery is a marvel of modern design, inspiring culinary creativity, while the pantry provides abundant storage for consumables and an aircon chilled wine cellar is seductively hidden behind wooden doors.
The master bedroom features a cozy fireplace, walk through dressing room, a semi-secluded jacuzzi with an outdoor shower under the cover of a pergola in addition to access to a poolside deck through double sliding doors. Each bedroom, save one, boasts a full en-suite bathroom, and all lead to the garden that envelops this home.
The studio cottage situated atop the garages is ideal for guests or extended family members.
Additional features include centralized air conditioning, centralized sound system, centralized vacuum system, dual Staff quarters with a communal bathroom and kitchen, triple garage with ample visitor parking, 3 storerooms, Koi-pond, heated swimming pool, automated irrigation system and the security is taken care of with a CCTV system, high boundary walls with electrical fencing, alarm and intercom system. There is also a generator which may need servicing.
View by appointment only.
Property details
- Listing number T4357446
- Property type House
- Listing date 2 Oct 2023
- Land size 2 075 m²
- Floor size 700 m²
- Rates and taxes R 6 600
Property features
- Bedrooms 5
- Bathrooms 6
- En-suite 2
- Lounges 2
- Dining areas 1
- Garage parking 3
- Pet friendly
- Access gate
- Alarm
- Pool
- Spa bath
- Staff quarters
- Entrance hall
- Kitchen
- Garden
- Scullery
- Pantry
- Electric fencing
- Family TV room
- Fireplace
- Guest toilet
- Built In braai
- Irrigation system
- Aircon
Photo gallery
Video
