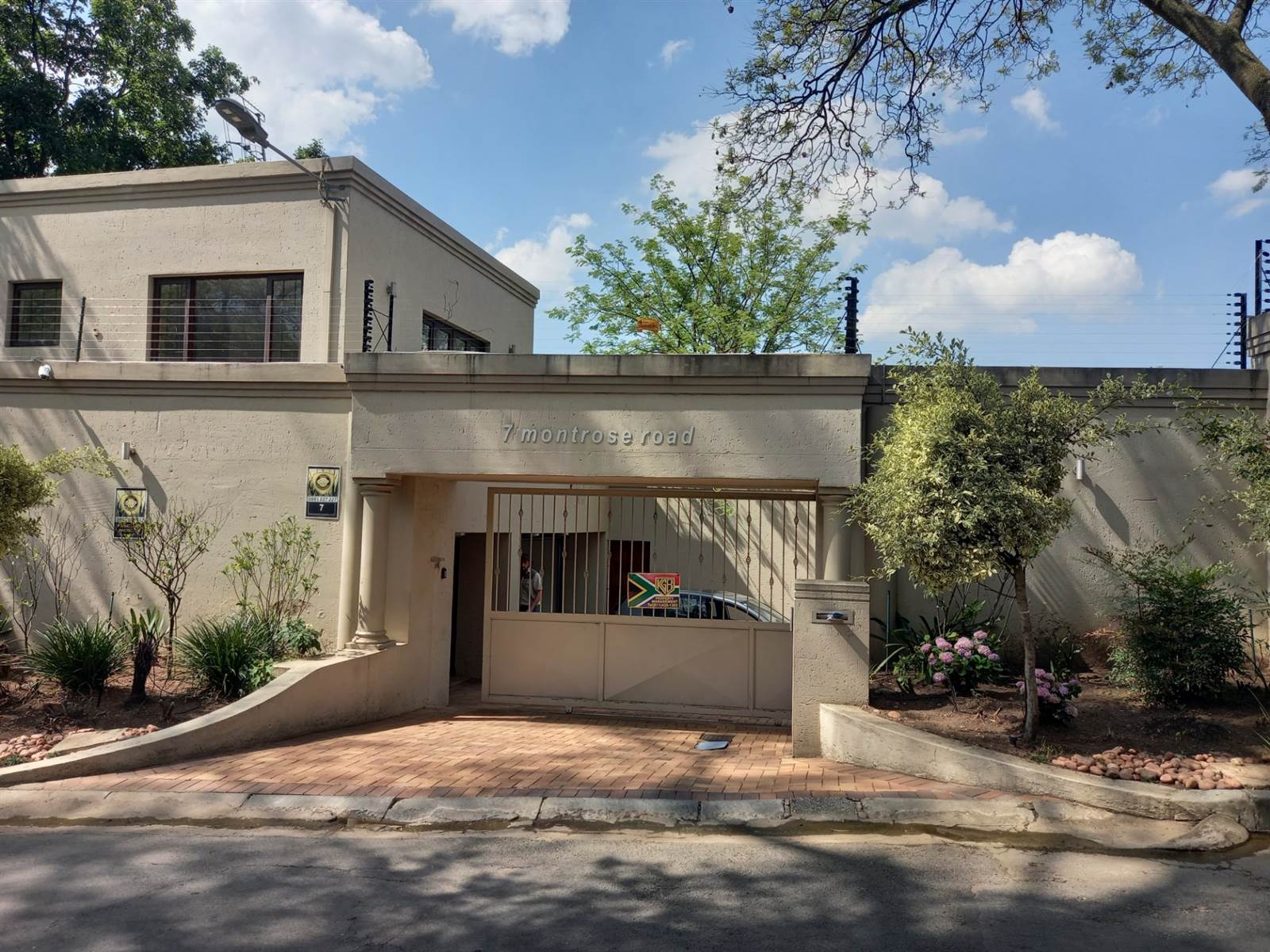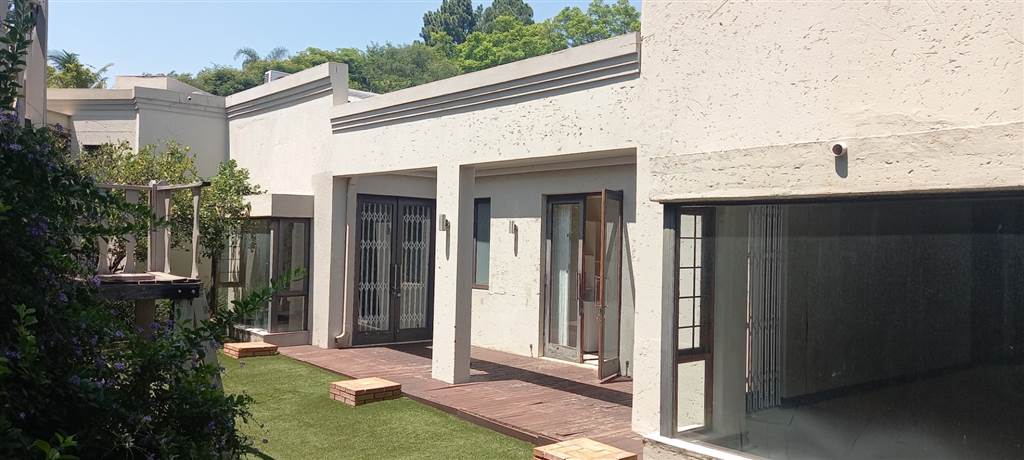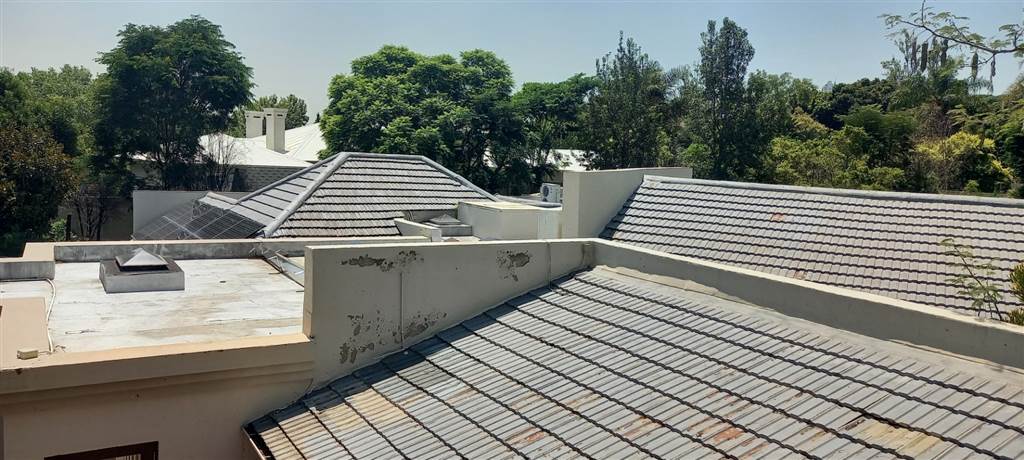4 Bed House in Hurlingham
Situated less than 500 meters from The Saxon Hotel, this exceptional family home offers 2075m2 of luxurious living space. In addition to its prime location, just a 10-minute drive from Sandton Central, the property showcases a unique design that exudes a remarkable sense of serenity. The layout reflects the core values of family living while providing an open and spacious ambiance.
The bedrooms, including an expansive master suite, are generously proportioned and most feature full en-suite bathrooms. Each bedroom seamlessly connects to the beautifully landscaped garden that envelops the property. The master bedroom further extends to a deck overlooking the pool, as well as a semi-secluded jacuzzi and outdoor shower, all sheltered by a pergola. The children''s rooms open up to a delightful play garden, fostering a sense of unity and joy.
The kitchen embodies modern sophistication and thoughtful planning, inspiring creativity. Ample storage space for consumables is provided in the well-appointed pantry. Adjacent to the scullery, you will find a meticulously designed and practical wine cellar. The scullery itself is separate from the kitchen and leads to the staff quarters.
Additional features of this remarkable property include a formal dining room with a fireplace, carpet flooring in the bedrooms and formal dining area, and a casual open-plan dining and entertainment space that seamlessly transitions to a wooden deck. The braai area is conveniently located adjacent to the open-plan dining area.
The property offers further accommodation in the form of a one-bedroom flat situated atop a triple garage. It''s worth noting that the property has been vacant for some time due to its ownership by a liquidated entity.
Key Features of the Property:
4 Bedrooms, including a master suite with a fireplace
5 Bathrooms
Entertainment Area with a fireplace
Open and casual dining area
Formal dining room with a fireplace
Well-designed kitchen with a pantry
Separate scullery leading to staff quarters
Centralized air conditioning
Centralized sound system
Centralized vacuum system
Alarm system
Two staff rooms with a communal bathroom and kitchen
Triple garage and ample parking space
Braai area
Three storerooms
Wraparound garden
High boundary walls and electrical fencing
Koi pond
Jacuzzi and outdoor shower under a pergola
Underfloor heating
Heated swimming pool
CCTV system
Automated irrigation system
Intercom system
Battery power system
Gen-Set
Property details
- Listing number T4203345
- Property type House
- Listing date 7 Jun 2023
- Land size 2 075 m²
- Floor size 670 m²
- Rates and taxes R 6 545
Property features
- Bedrooms 4
- Bathrooms 6
- En-suite 1
- Lounges 1
- Dining areas 1
- Garage parking 2
- Fenced
- Laundry
- Patio
- Pool
- Walk in closet
- Entrance hall
- Kitchen
- Garden
- Garden cottage
- Pantry
- Electric fencing
- Family TV room
- Paving
- Fireplace
- Guest toilet
- Aircon


