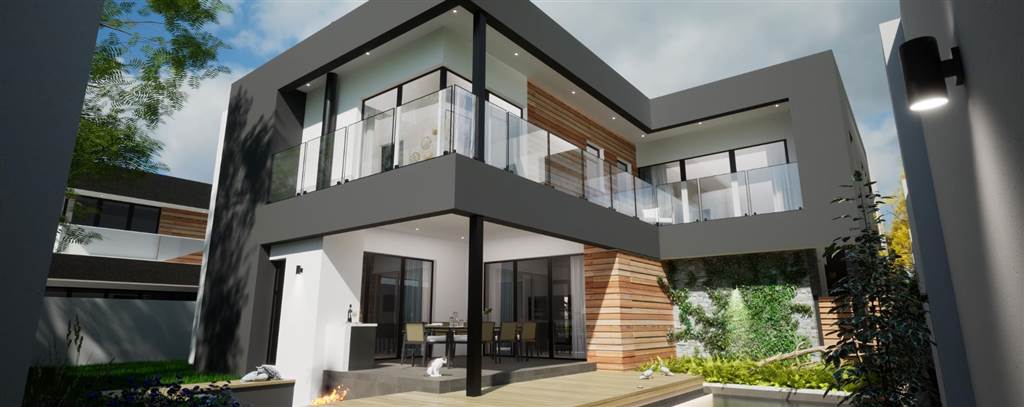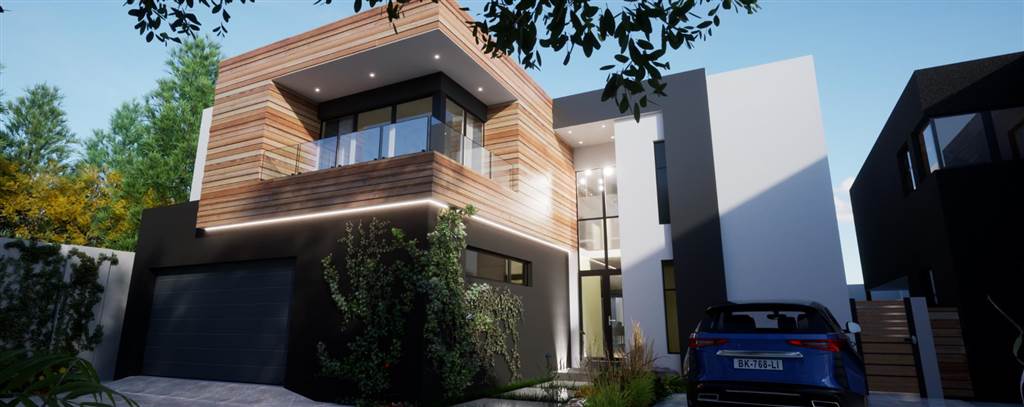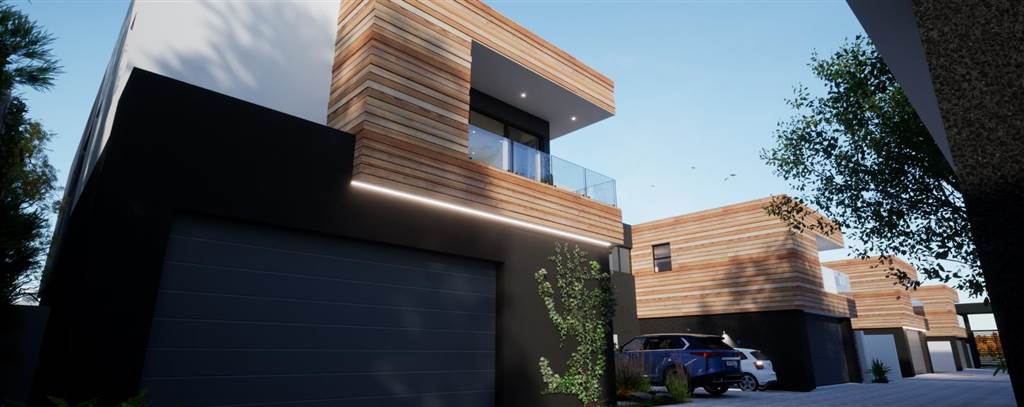


4 Bed House in Edenburg
Modern, minimalist, upmarket freehold residential development with luxury finishes.
Perfectly located, in a centralized location permitting access to major malls including Sandton City and Mall of Africa, lifestyle shopping centres including Morningside Shopping Centre, Netcare Sunninghill hospital and Mediclinic Morningside hospital, Gautrain bus stops, schools, and highway offramps.
The development offers 8 full-title homes on large stands ranging from 497sqm to 574sqm and homes ranging from 380sqm to 450sqm. The exclusive homes allow for customization from the various offered floor plan designs (available above), for luxurious spacious living.
*All options from Design A are available in Design B which has north-facing main en-suite bedrooms.*
The epitome of luxury lifestyle living, exquisite seamless minimalistic finishes, delicately selected chandeliers, open plan living, and natural lighting throughout the homes. A large modern kitchen with Smeg appliances and a scullery. The dining area seamlessly opens up to the private courtyard. A beautifully located lounge area and a covered terrace opens up onto the open deck overlooking the pool.
The ground floor is completed with staff accommodation, a guest bathroom, a double garage, additional guest parking, and an optional study area.
On the first floor, a pyjama lounge, and 4 or 5 en-suite bedrooms with glass-panelled balconies. The main bedroom offers a large walk-in closet and an exquisite oval bulkhead ceiling.
Ptn 6: 380sqm home | 479sqm stand | R5,679,999
[Additional suitable design option - Option 2: 400sqm home | R5,980,000]
Limited to 3 revisions on selected design option
Estimated completion period +/- 9 months
Note: All images are for illustration purposes solely. Personal 3D images are dependent on the purchasers design choice.
Property details
- Listing number T4445860
- Property type House
- Listing date 7 Dec 2023
- Land size 479 m²
- Floor size 380 m²
Property features
- Bedrooms 4
- Bathrooms 4.5
- En-suite 4
- Lounges 2
- Dining areas 1
- Garage parking 2
- Storeys 2
- Balcony
- Built in cupboards
- Deck
- Patio
- Pool
- Staff quarters
- Entrance hall
- Kitchen
- Scullery
- Pantry
- Guest toilet