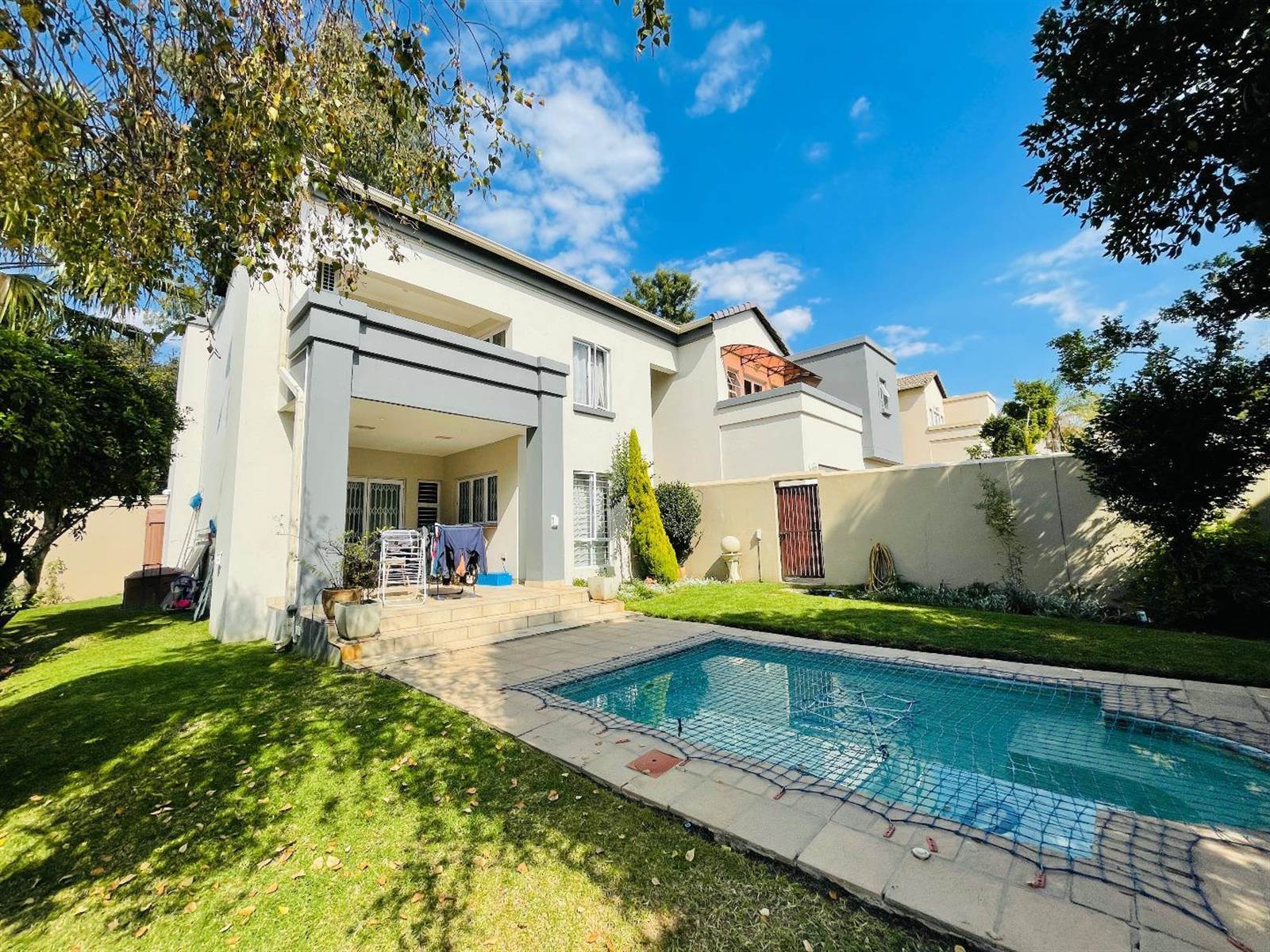


3 Bed Townhouse in Edenburg
Upon entering this home you are greeted with an entrance, which flows into the rest of the home, to your left, you have a dining room and lounge, and also an open plan kitchen, with a separate scullery. This area will be where the family spends a lot of the time and the flow is beautiful. The lounge opens up to a covered patio, with a built in braai, which overlooks the lush green private garden and the crystal blue swimming pool.To the right of you entrance you have a guest loo, and a storage room. you then have a stunning staircase that leads you to the second floor of the home, upon arriving on the second floor, to your left you have the main bedroom , which has a walk in closet, a full en-suite bathroom, and a private balcony with stunning views.You the have a room with the study and pyjama lounge, which could be used as a gym, or even a forth bedroom. This room has its own balcony and also air conditioning.You have another two bedrooms upstairs, one with a en-suite with a shower, and the other uses a full family bathroom.All bedrooms have built in cupboards, air-cons, and balconies and are all north facing.Double garage with access into the house.Staff room with a bathroom. Inverter.This home is a must see, in a secure complex in Rivonia, called The Boulevard, very central and close to all amenities. ACall us today to arrange a viewing.
At the heart of our business, we are real estate agents who live for what sets us apart from other agencies.
Property details
- Listing number T3856127
- Property type Townhouse
- Erf size 480 m²
- Floor size 284 m²
- Rates and taxes R 2 900
- Levies R 3 900
Property features
- Bedrooms 3
- Bathrooms 4
- Garages 2
- Pet Friendly
- Pool
- Staff Quarters
- Study
- Garden