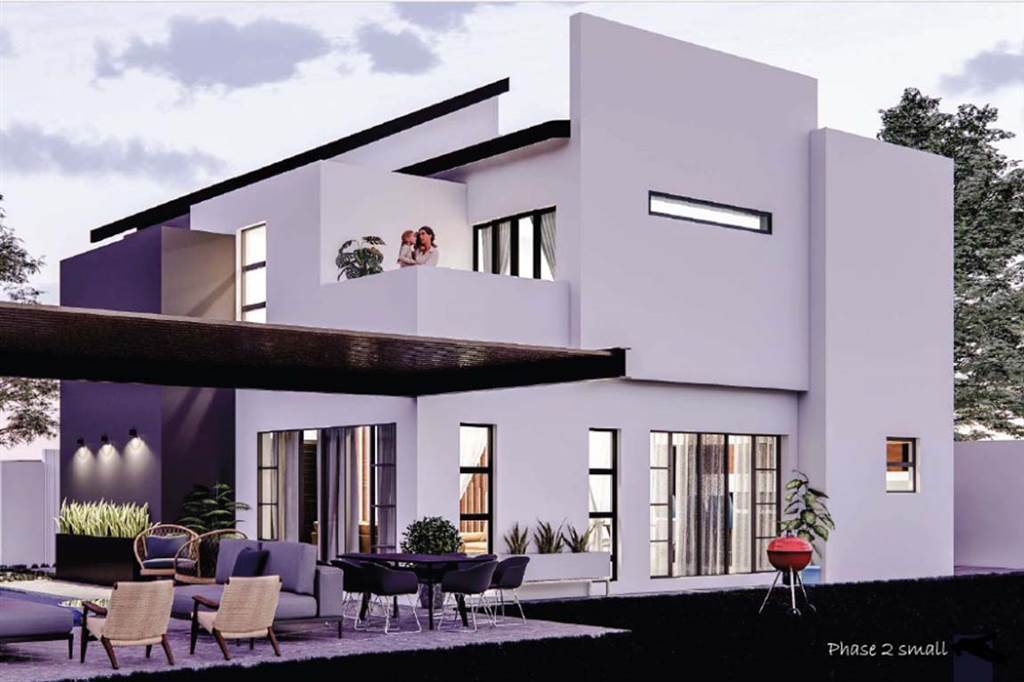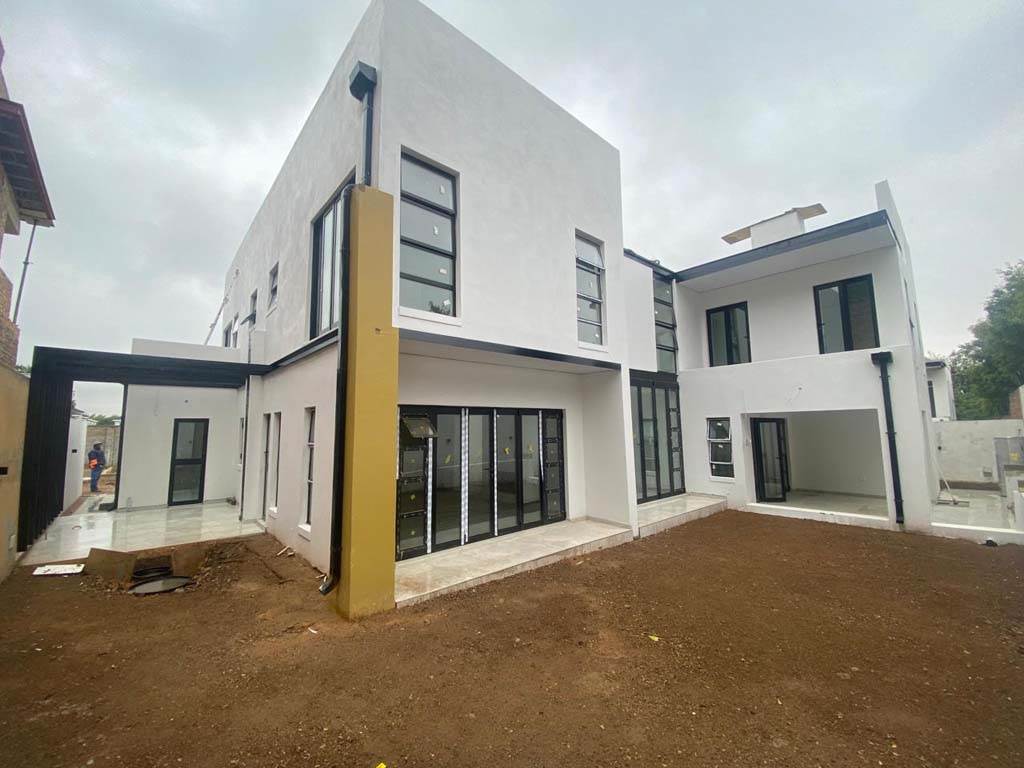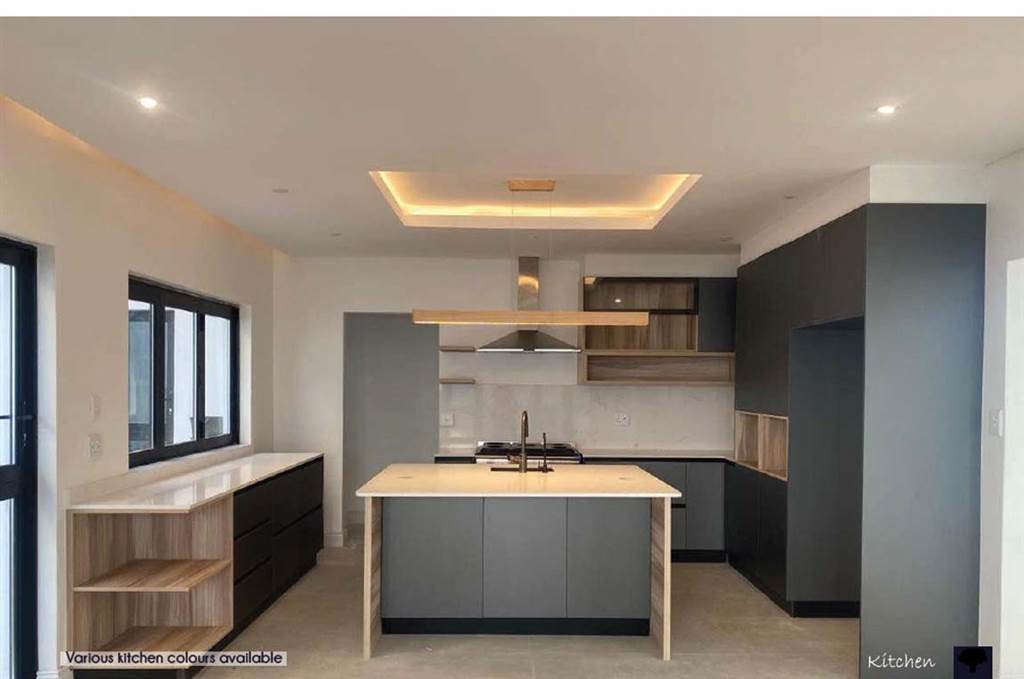


4 Bed Cluster in Mill Hill
TIRED OF NOT FINDING EXACTLY WHAT YOU ARE LOOKING FOR?
Stop right here! This is Easy Living, Architecturally Designed magnificence, offering you the ideal opportunity to get the exact finishes you require while enjoying the comfort of a secure four-bedroom home design.
On entering the home you are welcomed into the double volume entrance, flowing elegantly to the open kitchen, lounge and dining room. The kitchen with separate pantry scullery leading to the garden and staff suite. While a double garage leads directly into the home. The living area, offering guest cloakroom, leads through folding aluminium doors. Still on the ground level, the home boasts a guest bedroom en-suite for the stayover guests.
Up the spectacular stairwell one discovers the function family Pyjama Lounge, 3 spacious Bedrooms en-suite Bathrooms and Study. The main Bedroom boasts a walk-in dressing area and balcony to enjoy the view of the beautiful Jacaranda lined, 24 hour manned boomed surroundings.
This exclusive new development offers an unparalleled lifestyle that blends peace of mind with ease of access. The uninterrupted quality lifestyle will not be interrupted by outages as it offers backup water and solar power.
Large and Smaller options available. Large home at R5 999 000 and Smaller home at R5 599 000 with no transfer duty on either. You choose! Both options are available. This price includes VAT. There are NO TRANSFER DUTIES on this purchase.
At A Glance:
Stand sizes of 442m - 476m
3/4 Bedrooms, 3/4.5 Bathrooms, Study
Lounge, Dining room, Pyjama lounge
Kitchen, Scullery, Walk-in pantry
Master walk-in closet
Balcony
Covered patio
Outdoor entertainment patio under pergola
Double volume lobby, Storerooms
Double automated garage
Additional lock-up parking
Staff suite with bathroom and kitchen
300 litre integrated heat pump geyser
1000 litre Backup water tanks
5 kV Inverter with Lithium battery
Single glazed aluminum windows and doors
Porcelain tiles
Ideally situated close to excellent Schools - Brescia House and British International College, popular Shopping Centres - Nicolway, Hobart, Sports and Recreational centres - Bryanston Country Club, Bryanston Sports Club,
Virgin Active and BODYTEC.
Don''t miss out on this unique opportunity to own a piece of prime Bryanston real estate with your own personalised finishes in a secure and vibrant community.
Contact us today to get more information or to schedule a viewing of the show unit! Discover Your Dream Home.
Property details
- Listing number T4592728
- Property type Cluster
- Listing date 11 Apr 2024
- Floor size 442 m²
- Levies R 3 000
Property features
- Bedrooms 4
- Bathrooms 4.5
- En-suite 4
- Lounges 1
- Dining areas 1
- Garage parking 2
- Storeys 2
- Pet friendly
- Access gate
- Balcony
- Built in cupboards
- Fenced
- Patio
- Security post
- Staff quarters
- Storage
- Walk in closet
- Entrance hall
- Kitchen
- Garden
- Scullery
- Intercom
- Pantry
- Family TV room
- Guest toilet