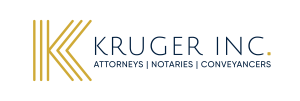4 Bed House in Bryanston East
Not just a house it''s a lifestyle! An extraordinary living experience awaits.
3 West Hertford is a golden opportunity to invest in a stunning, new luxurious, single dwelling, family home
on a corner stand with a distinct upmarket aesthetic in Bryanston East. West Hertford road falls within a secure
street enclosure.
Beautifully designed in a contemporary classic style, this is a double storey layout plan by Permille Martin Architects
with many luxurious touches. It is in a sense, a hybrid turnkey situation, as it has been sustainably crafted to its current
state by owner/builder Care Construction. The home is now for sale on a as is finished option basis ,engineer certified,
but without kitchen and bathroom components, ancillary light fittings and built in cabinetry, all of which, Care Construction can as an option, after transfer and registration, complete. Envision your future here in the lap of luxury, where every detail reflects your own taste and style.
A new owner may equally complete the home themselves and finish to their own personalized specification, preference and taste. Such detailing would include the kitchen components, bathrooms, bedroom cabinetry, lighting and professional
garden layout. The new owner could if required, be creatively guided by a hand-picked team of top supply company professionals, introduced by the selling agents, each of whom is an acknowledged leader in their respective fields.
This unique model hybrid turn key situation, includes a ground floor, covered entrance hall, guest toilet, open plan reception and entertainment rooms that open to the covered patio and pool plus the kitchen, scullery, study or staff en-suite area or 4th bedroom, the double garage and enclosed paved courtyard utility space. Basic level ground landscaping to date incorporates existing trees. It currently translates into smartly conceived bespoke spaces that are airy, bright and welcoming.
The first floor is accessed via a distinctive steel L-shaped steel staircase with tiled treads, and includes the main bedroom that opens via sliding doors to an open, plus a covered terrace, with equally large en-suite, and dressing room /robe with huge provision for cabinetry. Bedrooms 2 and 3 are equally large, both en-suite, one with full bathroom and the other with a shower.
Bryanston East, known for its exclusive neighborhoods and upscale living, provides the perfect backdrop for this extraordinary residence. Enjoy the tranquility of suburban life while being in close proximity to premier shopping, schools, dining, entertainment and health centers.
Naturally the home is perimeter walled with top electric fencing. All architectural and council plans to date plus the
NHBRC registration have been paid.
For enquiries and and an exclusive viewing contact Shante or Guy today!
Property details
- Listing number T4775366
- Property type House
- Erf size 939 m²
- Floor size 427 m²
- Rates and taxes R 6 000
Property features
- Bedrooms 4
- Bathrooms 4
- En-suite 3
- Lounges 1
- Dining Areas 1
- Garages 2
- Open Parkings 3
- Pet Friendly
- Pool
- Scenic View
- Security Post
- Garden
- Electric Fencing
- Paving
Photo gallery



