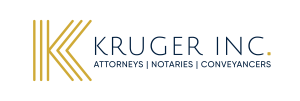


4 Bed House in Bryanston East
New Off-Plan Cluster Development in Bryanston East For Sale.
Previously sold homes now under construction!
Superbly situated in the leafy Brooke Avenue Bryanston East, 60 On Brook, is an extraordinary opportunity to invest off- plan in a new 4 bedroom home with a distinct bespoke, upmarket aesthetic. These distinctive homes could range from about 300m plus and are to be sustainably built on one of 8 only, green, north facing, purposely terraced stands from 530m to 614m . You have the option of having your bespoke plan cost effectively and sustainably altered from standard to a personalized, custom designed and structurally planned, fitted, finished and detailed house plan, drawn to your needs.
This efficient working model, translates into smartly conceived bespoke 4 bedroom and other personal spaces that are large, airy and roomy but would include an entrance hall, guest toilet, a mud rooms, office, theatre, staff en-suite, scullery, double garage and enclosed courtyard utility space. Indigenous landscaping incorporates existing trees and off-street guest parking.
This personalizing, includes floor and wall for you by a hand-picked team of top supply company professionals, each an acknowledged leader in their respective fields. Prime cost provisions and allowances are generous and exceed industry standards by comparison.
Longitude Developments, the developer, has an excellent repute in trade, having recently successfully completed two other residential schemes in Bryanston. Longitude have become known for their efficiency, cost effectiveness plus reliable, timeous delivery - a critical aspect when having a home built.
Key features of these bespoke houses and driven by the developer''s commitment to environmental consciousness and sustainability, are the inclusion of inverter/battery driven power back-up system with future upgrade ability to solar, 2,000-liter water storage facilities with pressurized water supply feed. All costings of upgrades and extras are transparent and shared with the client
Naturally the development is perimeter walled with top electric fencing, a single access controlled entry point and security gate.
All transfer fees and duties are paid.
Property details
- Listing number T4361237
- Property type House
- Listing date 10 Oct 2024
- Land size 614 m²
- Floor size 290 m²
- Rates and taxes R 4 500
- Levies R 2 200
Property features
- Bedrooms 4
- Bathrooms 4
- En-suite 4
- Lounges 1
- Dining areas 1
- Garage parking 2
- Open parking 4
- Pet friendly
- Access gate
- Alarm
- Balcony
- Fenced
- Patio
- Pool
- Scenic view
- Security post
- Staff quarters
- Storage
- Study
- Entrance hall
- Kitchen
- Garden
- Scullery
- Intercom
- Pantry
- Electric fencing
- Family TV room
- Paving
- Guest toilet
- Built In braai
Photo gallery
