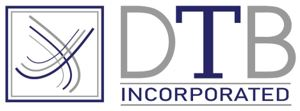


3 Bed Townhouse in Bryanston
Exceptional 3 Bed/Bath Designer Home
Bold at a glance exceptional in lifestyle. A rare opportunity to own a splendid part of this luxury estate. Quietly towards the rear lies this impressive designer home, unfolding on three levels.
A covered entrance leads into the home through a heavy glass door, with almost invisible shutters. The interior is delightful as you step onto large, beautiful mirror-like tiles, flowing throughout. Floating ceilings holding wonderful bulkhead lights - create different tones, setting a mood - reminiscent of a boutique hotel. Plantation shutters soothingly diffuse the hot sun coming in from the garden. The lounge is open-plan, allowing for your own setting and stylish with gorgeous wallpaper and modern gas fireplace.
The kitchen is right there artfully tucked behind the stairwell leading up to the bedrooms. The centre island is dominant in glossy white, featuring a chef-style Smeg induction hob and extractor. Ample storage drawers, surrounded by a crisp counter and chic cupboards, frame all appliances.
Upstairs the master bedroom is a dream stylish with wallpaper, modern finishes and plantation shutters framing the verandah. Like a retreat, the closet extends to the ensuite. Beautiful floors and entertaining ceilings capture this inviting, cool space. An imperial-sized bath to relax at the end of the day - or walk-in shower for two. With lots of light and a private patio.
The other two bedrooms face front and rear the rear master side has plantation shutters and atrium - the other exterior steel sliders. Both have smart multi-toned cupboards, flashy wallpaper, and brilliant shower bathrooms.
With style and convenience in mind, the garage has the inverter and solar geyser system. Clean and tidy with tiled floors and discreet security shutters. The entrance also features this quick, impregnable security.
Situated perfectly with quick access across Bryanston, and close to the Sandton Shopping District. Call today for an unforgettable private viewing.
Property details
- Listing number T4788913
- Property type Townhouse
- Listing date 13 Sep 2024
- Land size 200 m²
- Floor size 200 m²
- Rates and taxes R 2 810
- Levies R 4 310
Property features
- Bedrooms 3
- Bathrooms 3.5
- En-suite 3
- Lounges 1
- Dining areas 1
- Garage parking 2
- Open parking 4
- Pet friendly
- Access gate
- Security post
- Entrance hall
- Kitchen
- Garden
- Pantry
- Electric fencing
- Family TV room
- Fireplace
- Guest toilet
- Built In braai
- Aircon
Photo gallery
Video
