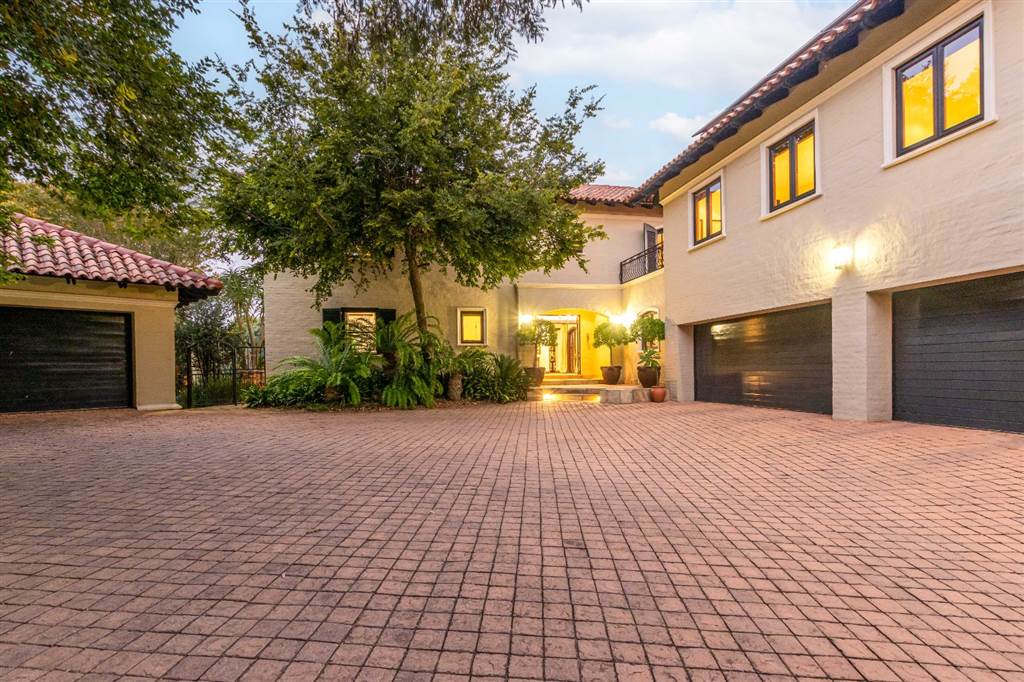


5 Bed House in Bryanston
Making your Forever home, Your dream home!
Negotiating Best Offers From Above R 15 999 000
Owners Asking R 17 999 000
Welcome to a Heartstopper In the pristine area of Mount Street, Bryanston where luxury knows no bounds and every detail is meticulously crafted to perfection. This magnificent Tuscan-style home stands as a testament to opulence, offering an unparalleled lifestyle within the expansive confines of a large single-family estate. With a total land area of 3618m2 and over 1500m2 by roof, this residence sets the standard for magnificence and luxury.
As you pass through the gates, a verdant oasis welcomes you, adorned with established trees and lush greenery, while ample parking space sets the stage for the indulgent experience that awaits. Stepping inside, a grand entrance hall unfolds over two levels, setting the tone for the grandeur that awaits within.
At the core of this exquisite residence lies the ground floor, the heart of the home, where luxury and functionality harmoniously intertwine to create the ultimate living experience. Here, culinary enthusiasts and family gatherings find their haven in the expansive kitchen, complete with a scullery, walk-in cold room, pantry, and gas stove a masterpiece awaiting your creative touch. Adding to the allure of the ground floor is a guest loo, wine cellar (specially designed) and a separate storeroom. As you traverse through this captivating space, you''ll be drawn to the open-plan Livingroom, seamlessly leading into a formal lounge adorned with a stone fireplace and custom-designed private bar. This enchanting setting sets the stage for cozy winter nights filled with laughter and cherished moments with loved ones.
Furthermore, a complete guest suite stands ready to provide unparalleled comfort and hospitality for family and friends, ensuring unforgettable experiences.
One of the standout features of this home is its expansive garden, inviting outdoor activities and leisurely moments by the pool, complete with a safety net and an entertainment area fit for extravagant events. This home is NOT short of anything but having your very own paradise, ensuring rejuvenation and tranquillity at your fingertips.
Upstairs, four spacious bedrooms await, each boasting its own en-suite bathroom. The main bedroom offers a private balcony, ideal for soaking in breathtaking sunrises and sunsets, along with a walk-in closet and a lavish bathroom designed for couples to prepare simultaneously. Additionally, a private gym and steam room cater to your wellness needs, ensuring a holistic approach to luxury living. The luxury extends to the professional realm, with a large office space featuring a boardroom and en-suite bathroom, which can easily be converted into an additional room if desired.
With five garages and a generously sized storeroom situated below the double garage, this home effortlessly meets both parking and storage requirements. This feature is particularly appealing to luxury car collectors and individuals who value practicality alongside extravagance. Whether you''re seeking a secure space for your prized vehicles or ample storage for belongings, this residence offers the ideal solution, ensuring convenience and peace of mind for discerning homeowners.
Sharing a panhandle for enhanced security, this home offers peace of mind with a dedicated full-time security guard and access to communal amenities such as a lap pool, squash court, cricket pitch with a bowling machine and tennis court, shared among six units.
This extraordinary residence offers luxurious amenities along with exceptional extras. Benefit from sustainable energy solutions with a solar inverter and lithium batteries, as well as reliable water access from a robust borehole and a full-on irrigation system. Additionally, a distinct domestic quarter boasting two bedrooms, one with an ensuite bathroom and the other with a shower, as well as its own kitchen, offers versatility. This space serves as a potential flatlet for guests or household staff, enhancing convenience and flexibility.
Seize the opportunity to own this masterpiece and schedule a viewing today!
Property details
- Listing number T4612142
- Property type House
- Listing date 25 Apr 2024
- Land size 3 618 m²
- Rates and taxes R 10 828
- Levies R 10 000
Property features
- Bedrooms 5
- Bathrooms 4
- En-suite 4
- Lounges 3
- Dining areas 1
- Garage parking 5
- Flatlets
- Pet friendly
- Access gate
- Alarm
- Balcony
- Gym
- Laundry
- Patio
- Pool
- Scenic view
- Security post
- Squash court
- Staff quarters
- Storage
- Study
- Tennis court
- Kitchen
- Garden
- Scullery
- Intercom
- Pantry
- Electric fencing
- Family TV room
- Paving
- Fireplace
- Guest toilet
Photo gallery
Video
3D virtual tour
