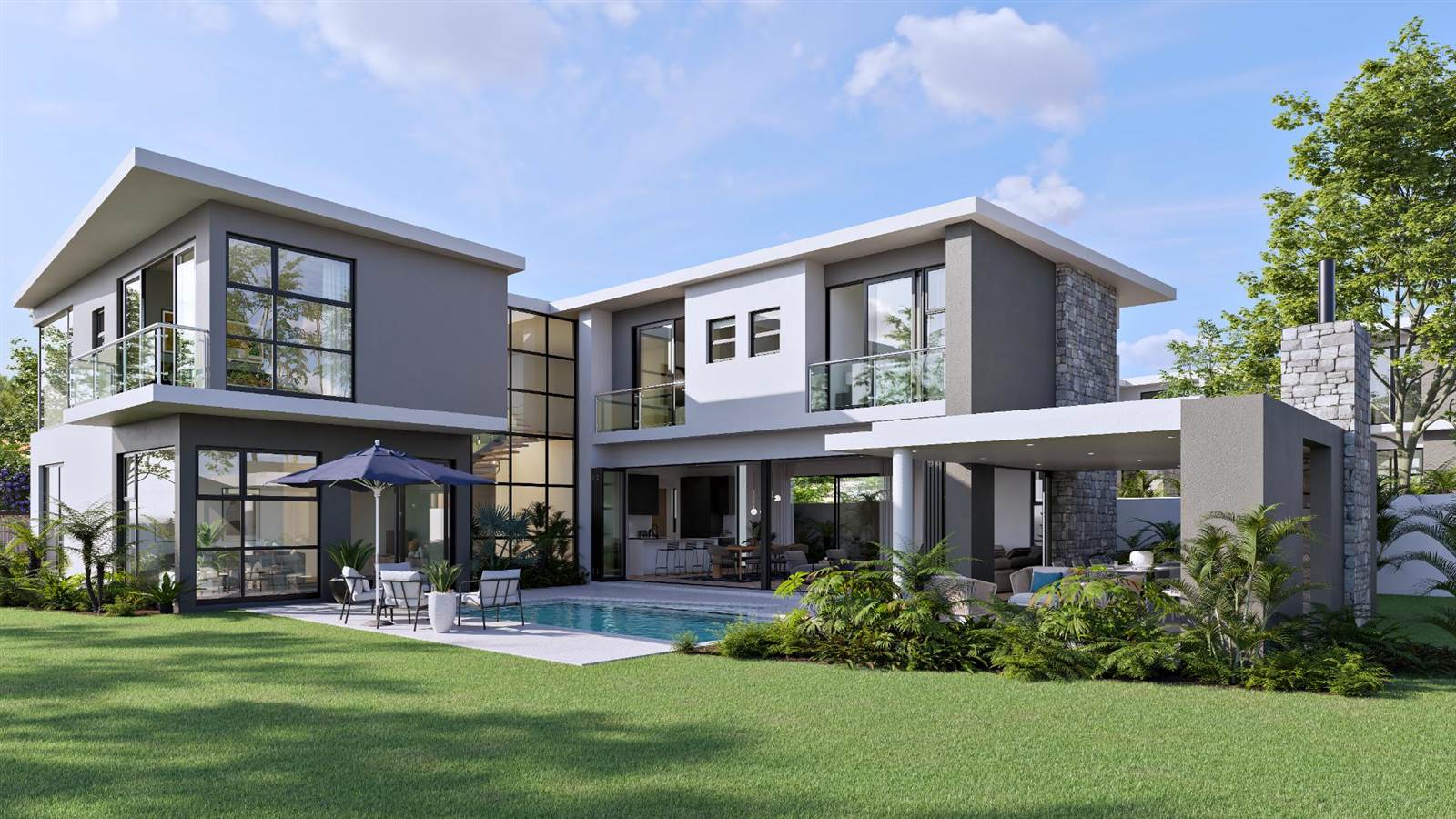


3 Bed Cluster in Bryanston
These 6 exclusive off plan homes, designed by master architect Gavin Warburton, will deliver high end finishes filled with natural light
Redefined living in leafy neighborhoods, spacious properties, top-notch schools and nuclear communities
Masterful design:
Renowned architect Gavin Warburton unveils his visionary design for Plover Park, an exclusive boutique estate featuring six meticulously crafted homes. Nestled within the tranquil surroundings of Bryanston East, this enclave stands as a testament to sophisticated living amidst towering trees. Each residence flushed with natural light, unveiling generously sized spaces that blend elegance with modern comfort, creating a haven within this secluded and serene Bryanston sanctuary.
Exclusive community:
An ensemble of six luxurious north-facing homes ranging in size from 360m2 to 530m2, situated on individual properties spanning from 411m2 to 1011m2 . Each executive home welcomes you with a glamorous entrance hall, featuring a private study and guest cloak. Choose from three or four en-suite bedrooms, complemented by staff accommodation and an array of other fine features enhancing your living experience. These homes extend an invitation to enjoy a private walled garden secured with the convenience of motorized-gate access. Residents have the option to customize the footprint and size of their homes, providing a truly tailored and personalized living space.
Inside the park:
Lifestyle considerations encompass an array of sophisticated features, such as a direct access double garage and well-appointed kitchen with an accompanying scullery. Plover Park homes boast versatile living spaces, catering to every aspect of your lifestyle, from formal and informal lounges to a cozy pajama lounge for intimate relaxation. The master suite features a dressing room, offering a touch of luxury and ample storage. Entertain or unwind on the covered patio and pool deck, designed to integrate outdoor living into the elegant fabric of your home, ensuring an enriched and indulgent living experience.
Luxury finishes:
Plover Park''s design ethos embodies timeless sophistication, presenting a classic canvas that complements your lifestyle. Standard installations include a welcoming double-volume lobby, elegant 2.7 m flush plastered ceilings adorned with decorative molded cornices, and the enduring appeal of 2.4 m solid timber internal doors and frames. Detailing continues with shadow-lined solid timber skirtings, contributing to an aesthetic of refined elegance. The 38mm profile, corrosion-resistant aluminum window frames, not only provide durability but also add a touch of modernity to these homes creating an ambience of understated luxury.
Tailor your space:
We''ve crafted a sophisticated canvas for you to personalize and call your own. Select the size of the home that perfectly suits your lifestyle and complete the picture with your choice of wall and floor finishes, bespoke light fittings, a custom-built kitchen tailored to your preferences, built-in cupboards, premium sanitary ware for the bathrooms, and your selection of either a modern aluminum or painted solid timber front door. Our handpicked team of fine finishes suppliers will guide you through the process, ensuring that each choice reflects your unique taste and lifestyle, with custom-selected elements based on a generous provisional cost amount.
Services and utilities
Plover Park homes offer a range of standard utilities and shared services to ensure an enhanced living experience.
These include:
Individual prepaid electricity meters
Electrical back-up systems consisting of a 5kW inverter and 4.8kW lithium battery with the option to scale up to your needs
Individual water meters
A fully integrated 2 000 litre back-up water tank including a booster pump, with the option to scale up to your needs
Terminated high-speed internet services
DSTV over internet with one central dish at the gatehouse
Engineered stormwater management
Ablution facilities for service providers and ground staff at the gatehouse 24-hour access control via remote-controlled security gate
2.4m perimeter wall with six-strand electric fence
Crafting a bespoke sanctuary, where every detail echoes your unique essence and vision for luxurious living
Contact us
Ready to make Plover Park your home or seeking more information? Get in touch today to start the
journey of owning a bespoke residence in this Longitude development.
A brand new boutique Estate with large stands situated inside a secluded, highly secure, boomed enclosure within Bryanston East, with huge trees on stands
Luxury Living in Bryanston
6 Large Stands ranging from 411 - 1 011
6 Large home designs ranging from 360 - 530
Price ranging from R6.8M - R11.5M
2.4M HIGH PERIMETER WALLS
CCTV SURVEILLANCE
ELECTRIC FENCING
INTERCOM ACCESS CONTROL
GUARD HOUSE
OFF-GRID SOLAR
GAS HOB & OVEN
RAINWATER HARVESTING
Meet with the Architect and the Interior Designer, then relax while your dream home unfolds with your own personal touches. Ask our sales team for more information on how this works and what options are available to you.
Cluster Home
Free Standing
Lounge
Main Ensuite
Property details
- Listing number T4864258
- Property type Cluster
- Erf size 445 m²
- Floor size 360 m²
Property features
- Bedrooms 3
- Bathrooms 4
- Dining Areas 1
- Garages 2
- Open Parkings 2
- Pet Friendly
- Access Gate
- Built In Cupboards
- Fenced
- Laundry
- Pool
- Security Post
- Staff Quarters
- Wheel Chair Friendly
- Entrance Hall
- Kitchen
- Garden
- Scullery
- Electric Fencing
- Family Tv Room
- Paving
- Guest Toilet
- Built In Braai