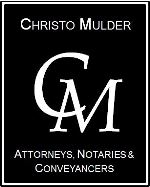


4 Bed House in Bryanston
Welcome to this immaculate 3-bedroom family home that exudes country charm. This dream home features 3 generously spaced bedrooms, 2 luxurious bathrooms, and a cozy, self-contained cottage. The primary bedroom has a gas fireplace and stacking doors that lead to a private garden. Securely nestled within a cluster-like complex of four homes, it offers concrete screed floors, a rustic eat-in kitchen with a gas stove, and ample cupboard space. The main living area is heated by a Morso fireplace, and stacking doors allow for a seamless flow from indoor living to outdoor living. A massive entertainer''s patio overlooks the landscaped garden.
Combining rondavel-shaped design with sophisticated interiors, the home is adorned with exposed beam ceilings in the bedrooms and spa-like bathrooms with freestanding bathtubs. Within the primary bathroom, underfloor heating is equipped. The north-facing open-plan living areas have large windows with stunning views.
The property includes a borehole with a filtration system, an automated irrigation system, solar geysers, and outdoor solar lights. Enjoy tranquility with an expansive garden which boasts a vegetable garden, lemon tree, pomegranate tree, and grapevines. The property is very secure as it has a full alarm system with outside beams and cameras, and the property is surrounded by an electric fence.
Extras include a fully functional one-bedroom cottage, perfect for guests or Airbnb. Additional amenities include a separate staff suite and a laundry room, as well as 3 carports.
The home is near Sandton Clinic, Olivedale Netcare, Bryanpark Shopping Center, Nicolway Shopping Center, Bryanston Country Club, and excellent schools like St Stithians, Bryandale Primary, and The Kings College.
Experience the charm of this family home and call to arrange a viewing today!
Property details
- Listing number T4909715
- Property type House
- Listing date 6 Jan 2025
- Land size 1 300 m²
- Floor size 312 m²
- Rates and taxes R 2 231
Property features
- Bedrooms 4
- Bathrooms 3
- Lounges 1
- Dining areas 1
- Covered parking 3
- Flatlets
- Pet friendly
- Staff quarters
- Study
- Garden
Photo gallery
