Property For Sale in Bryanston West
1-3 of 3 results
1-3 of 3 results
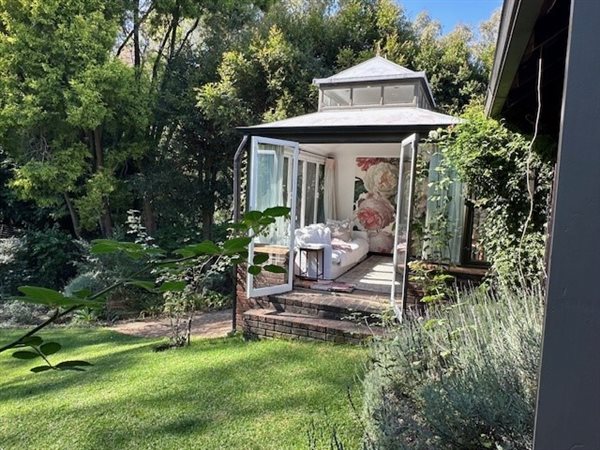
R 4 499 999
4 Bed HouseLyme Park
4
3.5
4
1 500 m²
Off the grid 4 bed, house_exclusive saints manor
an artisnal dream home.recently Up-graded - enviable location in exclusive, ...
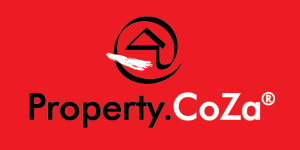
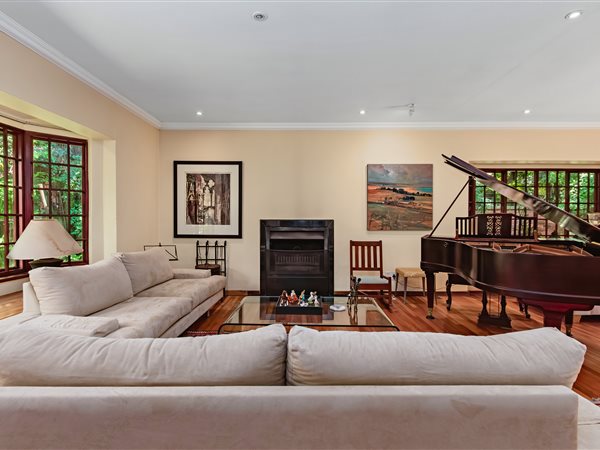
R 4 500 000
4 Bed HouseLyme Park
4
3
1 501 m²
This exceptional property offers a perfect blend of luxury, comfort, and sustainability. Situated in a serene and secure area, this ...
Nathan Sauls



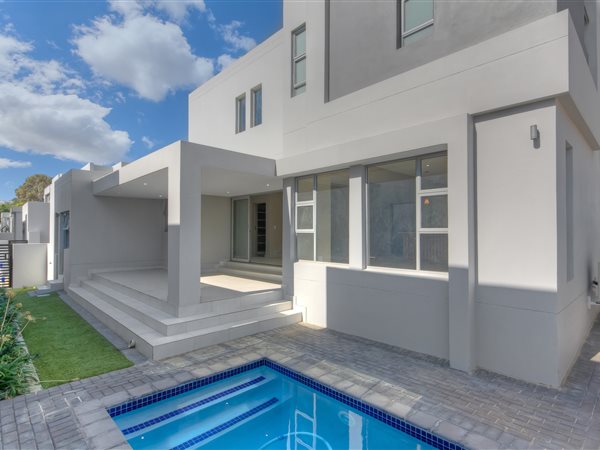
R 4 600 000
3 Bed ClusterBryanston West
3
3.5
2
232 m²
Calling all investors. Tenant in place until july 2025.
Welcome to this newly built, bespoke modern 3-bedroom cluster, offering luxury ...
Charmaine de Blanche


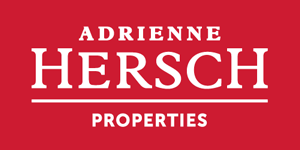

Get instant property alerts
Be the first to see new properties for sale in the Bryanston West area.Nearby Suburbs
- Kelvin
- Bryanston
- Parkmore
- Strathavon
- Morningside
- Hurlingham
- River Club
- Wendywood
- Bramley
- Khyber Rock
- Rembrandt Park
- Edenburg
- Benmore Gardens
- Woodmead
- Sandhurst
- Wynberg
- Magaliessig
- Inanda
- Morningside Manor
- Hyde Park
- Duxberry
- Willowild
- Bryanston West
- Bramley Park
- Petervale
- Hurlingham Manor
- Atholl Gardens

Get instant property alerts
Be the first to see new properties for sale in the Bryanston West area.Sandton and Bryanston (North) Property News


French inspired Bryanston masterpiece on sale for R22 million
This exceptional home with a bespoke French theme was listed for R22 million in the exclusive and upmarket suburb of Bryanston.
What cities have the highest rental demand?
Demand for rentals varies significantly across our cities, largely based on economic opportunities, lifestyle, and educational hubs.
Tour of Atholl with Edith Venter
With is variety of properties to choose from and close proximity to the freeway, the suburb of Atholl is home to socialite Edith Venter.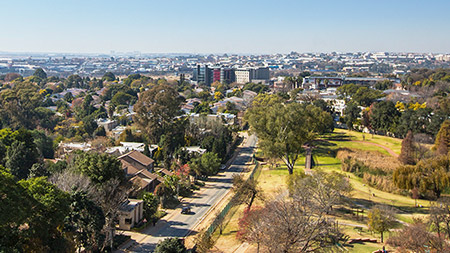
Featured Neighbourhood
Sandton
Sandton is a vibrant, modern neighbourhood that contains the richest square mile in Africa. It is the business gateway into Africa for many large corporations and attracts thousands of ambitious people seeking their fortunes. But Sandton is not just about big business, residents find plenty of time ...
Learn more about Sandton
Switch to
Main Suburbs of Sandton and Bryanston (North)
- Atholl
- Atholl Gardens
- Benmore Gardens
- Bramley
- Bramley Park
- Bryanston
- Bryanston West
- Buccleuch
- Duxberry
- Edenburg
- Gallo Manor
- Hurlingham
- Hurlingham Manor
- Hyde Park
- Illovo
- Inanda
- Kelvin
- Khyber Rock
- Linbro Park
- Lombardy East
- Magaliessig
- Morningside
- Morningside Manor
- Parkmore
- Petervale
- Rembrandt Park
- River Club
- Rivonia
- Sandhurst
- Sandown
- Strathavon
- Wendywood
- Willowild
- Woodmead
- Wynberg
Smaller Suburbs
- Atholhurst
- Barlow Park
- Beverley Gardens
- Bramley Manor
- Bramley North
- Bryanston East
- Bryanston Ext 3
- Bryanston Ext 5
- Clynton
- Country Life Park
- Cowdray Park
- Cramerview
- Dalecross
- Daniel Brink Park
- Eastgate
- Elton Hill
- Epsom Downs
- Ernest Ullmann Park
- Field And Study Centre
- Glen Atholl
- Glenadrienne
- Glenadrienne East
- Glenadrienne West
- Glenifer
- Hurl Park
- Hurlingham Gardens
- Innesfree
- Kelvin View
- Kentview
- Khyber Rock Estate
- Klevehill Park
- Kramerville
- Linbro Park AH
- Littlefillan
- Longmeadow
- Lyme Park
- Magaliesview
- Marlboro
- Marlboro Gardens
- Marlboro North
- Meadowhurst
- Mill Hill
- Modderfontein
- Moodie Hill
- Morningside Hills
- New Brighton
- Northern Acres
- Osummit
- Raumarais Park
- Rembrandt Ridge
- Riepen Park
- Sandhurst Ext 4
- Sandown Estate
- Sandton City
- Simba
- Solridge
- Sunset Acres
- Tsutsumani
- Vandia Grove
- Wesco Park
- Wierda Valley
- Willowild
- Winston Ridge
- Woodmead Springs