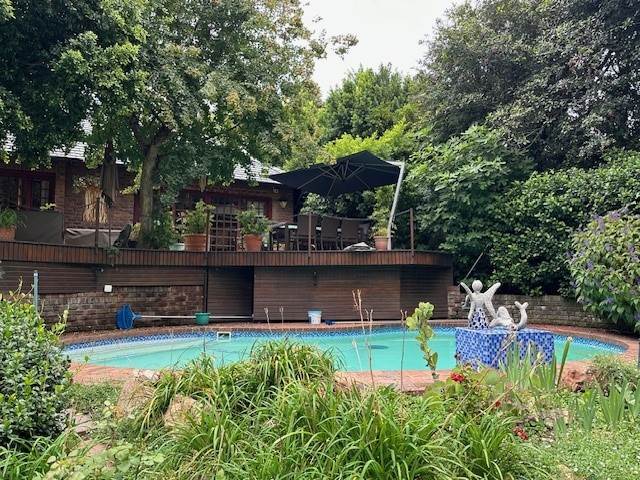


4 Bed House in Lyme Park
OFF the GRID 4 BED, HOUSE_EXCLUSIVE SAINTS MANOR
An Artisnal Dream Home.Recently Up-graded - Enviable location in Exclusive, SAINTS-MANOR (Lyme Park x4)-Private pedestrian gate into St. Stithians College/Collegiate.
Floral Scented Garden Courtyards-BOREHOLE irrigated vegetable herb garden. Solar Heated Pool. Two WOODBURNING Fireplaces-OFF. Very rare find, off the grid house in the secure boomed off Saints Manor.
Walk your kids directly thru YOUR private gate, safely into the Saint Stithians College grounds. NO more childs taxi !
The College grounds have an MTB cycle track and allow DOG walking and jogging (with a licence purchased from the school).
This small suburb has off site camera monitoring and a wonderful spotless park with swings and climbing frames for the young both maintained by the residents.
From the park, an electronic gate leading into St Stithian''s school grounds for the convenience of the teachers, students, and other residents. (Tag can be applied for from the school).
There is a state-of-the-art Ajax security system with beams, alarm and camera''s that can be monitored off-site on your phone. A heated pool, productive borehole with filters so the water is potable. Irrigation system, 8 x solar panels.State of the art Lithium Battery outage breaker.
4 bedrooms mes. 3.5 bathrooms, open plan kitchen, dining room. TV / family room, large formal sitting room, and dining area. A large study/playroom with sink and en-suite WC.
Large Teenagers/servants flat with built in cupboards a kitchenette and a bathroom.
Space to extend the house at the rear if required.
The main suite has its own dressing room, full bathroom and glazed lounge area where French doors open into the garden and accesss to the pool.
The 3 remaining bedrooms, 2 double and 1 single all have built in cupboards. French doors open from the third bedroom into the garden next to the mosaic al-fresco shower.
The wide linear kitchen utilizes gas and leads into the family dining area and large entrance hall which has a wood burning Morso fireplace. You enter the TV/family room through double doors from the entrance hall and from the TV room you can step out onto the Meranti entertainment deck via double sliding doors.
The spacious raised deck overlooks the pool and lush, private garden. Currently an 8-seater dining table as well as several couches and a chilling area occupy space under the trees.
A Meranti staircase and boardwalk lead down to the pool and a pool storage space under the deck. There is an alfresco shower for your post swim rinse or after your daily jogging session.
The formal entertainment area is the width of the house and is entered from the entrance hall through double French doors.. The room contains a large wood burning fireplace and generous seating areas and sit-in dormer windows and accommodates a grand piano, a dining table seating 12. The dining room opens via double sliding doors onto the entertainment deck.
The entrance hall, family room and formal entertaining area have polished solid Saligna wood floors. The external cottage pane windows and sliding doors are reinforced internally with steel.
Accessed from the parking area or the kitchen is a sunny double garage size room overlooking an amazing rose garden. Used currently as a teaching space for artisan bakers, it has an adjoining guest toilet.
There is a large wooden garden shed used for gardening equipment, suitcases, bycycles etc.
The parking area has a double covered carport, parking for 3/4 more cars and is access from the house by a remote controlled locked steel garden gate.
Property details
- Listing number T4578863
- Property type House
- Listing date 31 Mar 2024
- Land size 1 500 m²
- Floor size 400 m²
- Rates and taxes R 2 100
- Levies R 1 200
Property features
- Bedrooms 4
- Bathrooms 3.5
- Lounges 6
- Open parking 2
- Covered parking 2
- Flatlets
- Pet friendly
- Pool
- Study