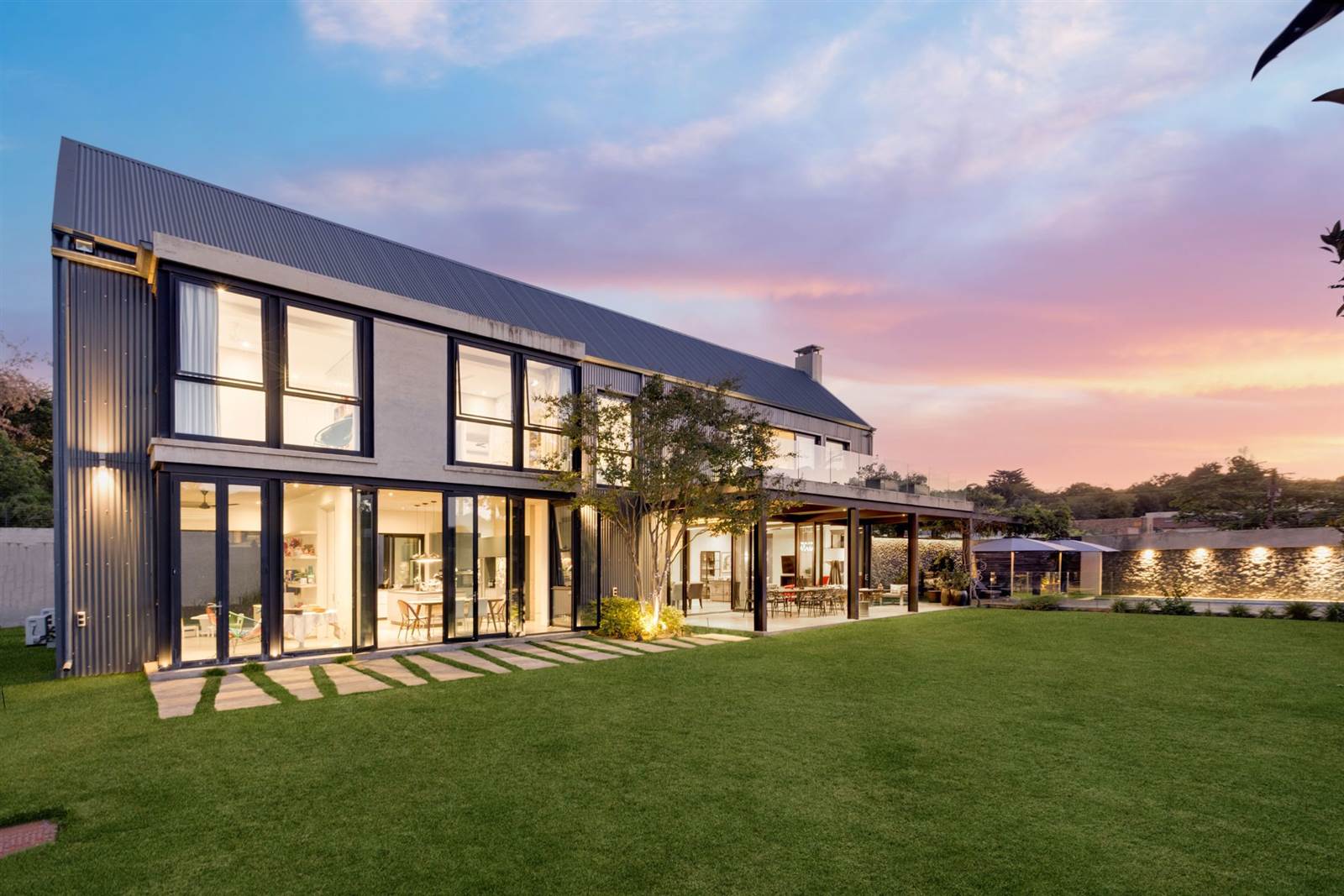


4 Bed House in Atholl
Family Home in Highly Regarded Gated Enclosure. Located in a highly esteemed gated enclosure with 24 hour security. This exceptional home epitomises contemporary elegance with an industrial edge. Designed by renowned architect Peter Cohen, the house offers an abundance of natural light flooding in through expansive glass windows, creating a harmonious blend of indoor and outdoor living.
This north-facing haven offers tranquillity and privacy, making it an ideal family home. The spacious interior features large reception areas, including a family room and a lounge with a gas heater. The dining room opens onto a generous covered patio, overlooking the decked pool area and expansive landscaped garden.
The kitchen is a culinary delight, provides an eat-in option, features a central island, cool room, and scullery. The home comprises four bedroom suites, including a guest suite downstairs that opens to a private courtyard. Guest cloakroom. Upstairs, there are three bedroom suites and a large PJ lounge with pitched ceilings. Upstairs is secured by a roller shutter. The spacious main suite with a dressing room and a large balcony.
This exceptional home also offers a host of additional features for modern living. These include: a borehole with a water backup JoJo tank, inverter with battery backup, CCTV surveillance, integrated sound, heated pool, underfloor heating, prepaid electricity, blinds, American security shutters, and chic screed flooring. The bathrooms feature heated towel rails, and the homes temperature is regulated with air conditioning and ceiling fans.
Double garage and sufficient off-street and guest parking. Server room, storeroom and staff accommodation.
In close proximity to Sandton CBD, highway access, highly regarded schools, shopping centres and places of worship. This home offers the ultimate blend of style, comfort, and convenience.
Property details
- Listing number T4568794
- Property type House
- Listing date 21 Mar 2024
- Land size 1 230 m²
- Rates and taxes R 4 800
- Levies R 1 700
Property features
- Bedrooms 4
- Bathrooms 4.5
- En-suite 4
- Lounges 3
- Garage parking 2
- Staff quarters