Property For Sale in Saxonwold
1-20 of 20 results
1-20 of 20 results
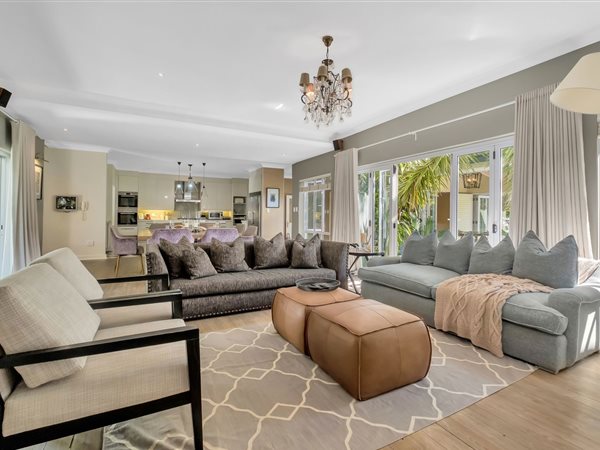
R 8 499 000
4 Bed HouseSaxonwold
4
4.5
2
1 891 m²
On show sunday16th february from 3pm to 5pm. A dreamy family farmhouse in sought-after saxonwold
an airy generous home designed ...
Kimberly Dods


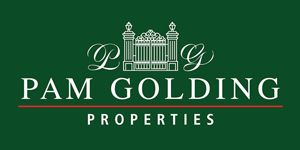
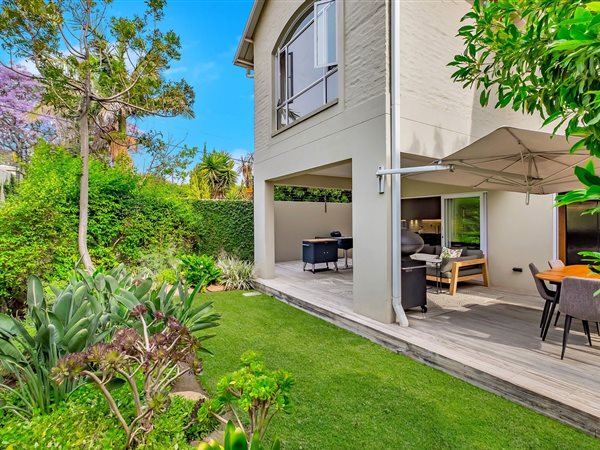
R 5 200 000
3 Bed ClusterSaxonwold
3
3.5
2
312 m²
An off-the-grid luxury cluster - sophisticated living in saxonwold . A beautiful complex of 4 executive clusters. Drive through the ...
Kimberly Dods



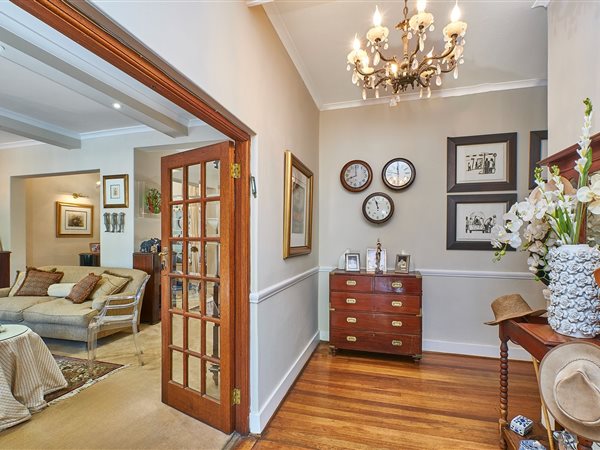
R 5 200 000
4 Bed HouseSaxonwold
4
4.5
7
2 703 m²
Making a statement from the palette of true artistry- classic- southern european ambience accentuates this sassy mediterranean style ...
Russell Fisher



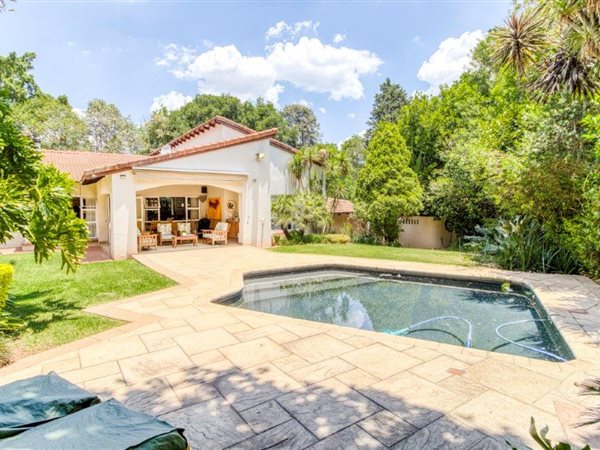
R 5 500 000
3 Bed HouseSaxonwold
3
3.5
3
2 018 m²
A unique gem in sought-after saxonwold
nestled in one of saxonwolds most desirable streets, this well-loved family home stands apart ...
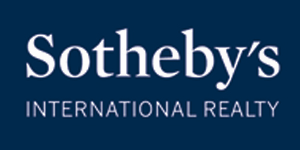
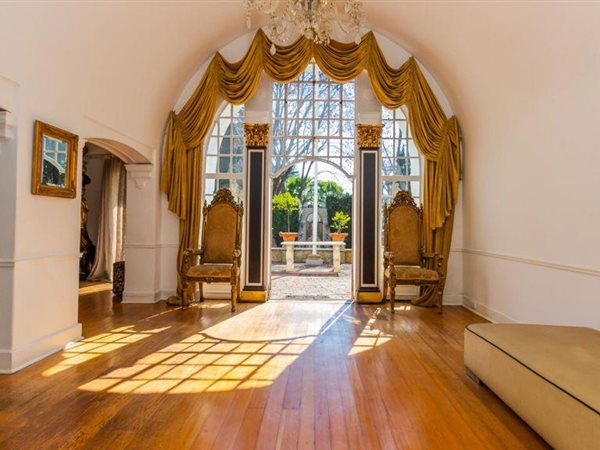
R 5 750 000
6 Bed HouseSaxonwold
6
6.5
2 299 m²
Historic and charming home with business rights if you wish to progulmate them. This amazing and unique property opens the door to ...
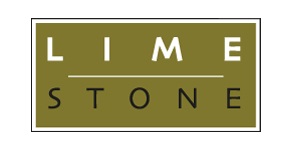
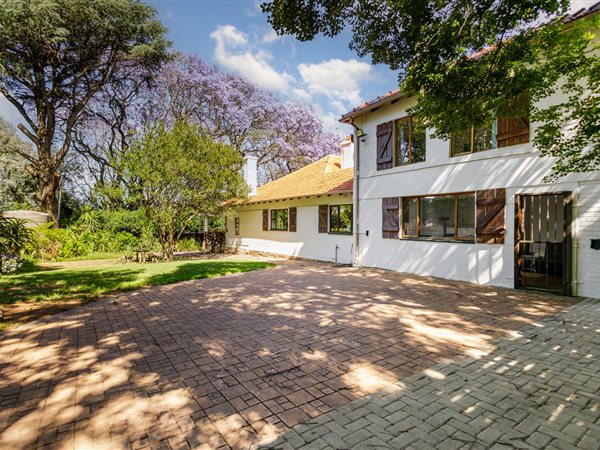
R 6 300 000
3 Bed HouseSaxonwold
3
3.5
2
1 830 m²
On show sunday 2-4pm on cotswold drive.
off the grid for water (borehole) and partly for electricity. Two full cottages.
completely ...

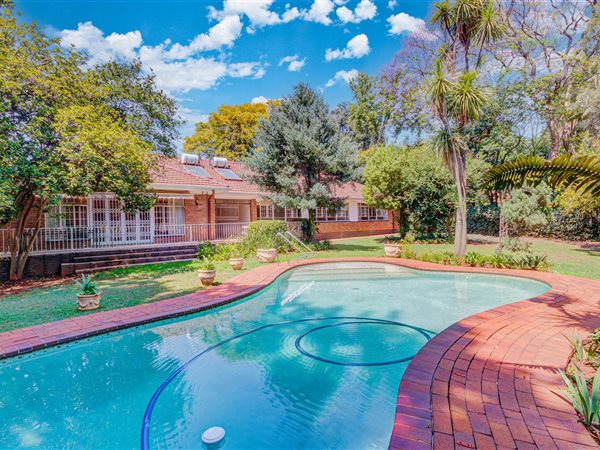
R 6 475 000
3 Bed HouseSaxonwold
3
2.5
8
4 000 m²
Nostalgic, pristine, grand, old-world-style, immaculately cared for on a prime saxonwold acre with court and pool!
Inviting buyers to ...

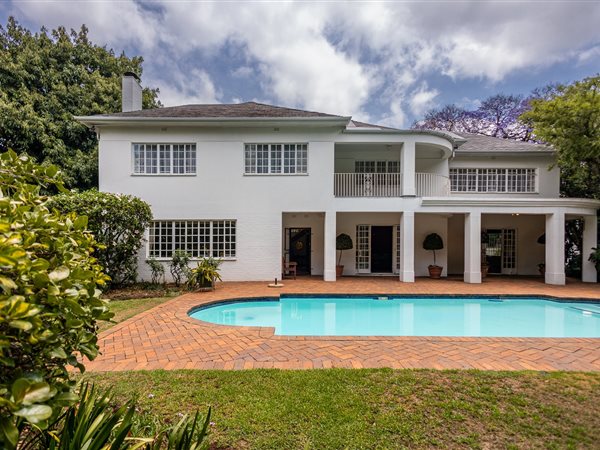
R 7 250 000
4 Bed HouseSaxonwold
4
2.5
5
2 071 m²
Discover the timeless charm and refined elegance in this original, double-storey residence that boasts both character and modern ...

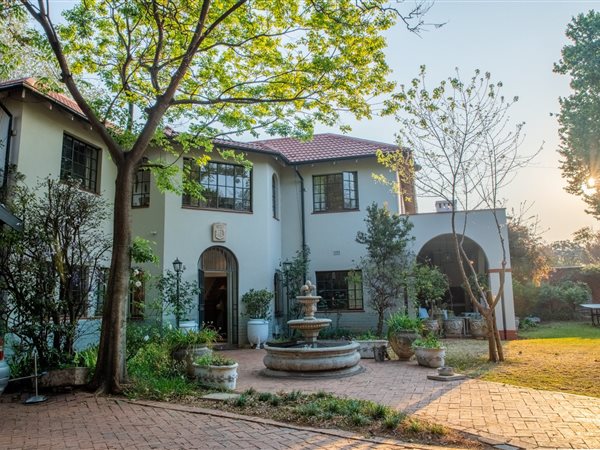
R 7 850 000
4 Bed HouseSaxonwold
4
4
3
2 023 m²
This magnificent home offers ample accommodation suitable for extended family living or subsidizing the cost with 4 bedrooms (all ...
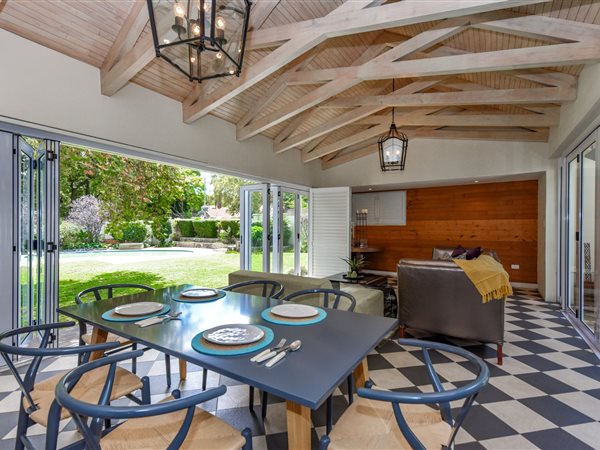
R 8 499 000
4 Bed HouseSaxonwold
4
4
2
1 891 m²
Contemporary, spacious & stylish family home
welcome to an unparalleled masterpiece of modern luxury living in the esteemed ...
Mel Laurie



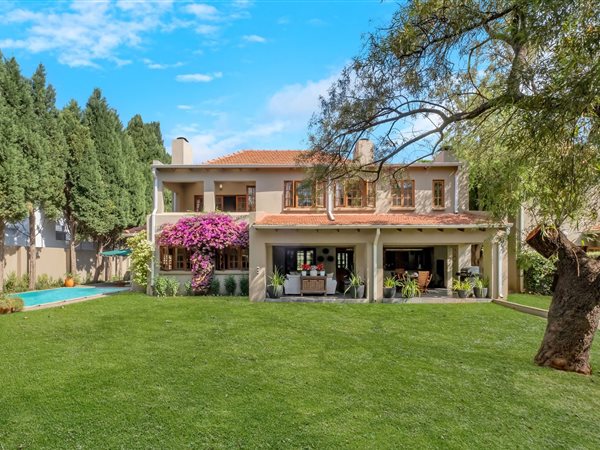
R 9 500 000
4 Bed HouseSaxonwold
4
4.5
4
2 025 m²
A glorious family home with gracious spaces and modern open plan living. Offers from r9.5m Seller asking r10.9m
a glorious family ...
Kimberly Dods



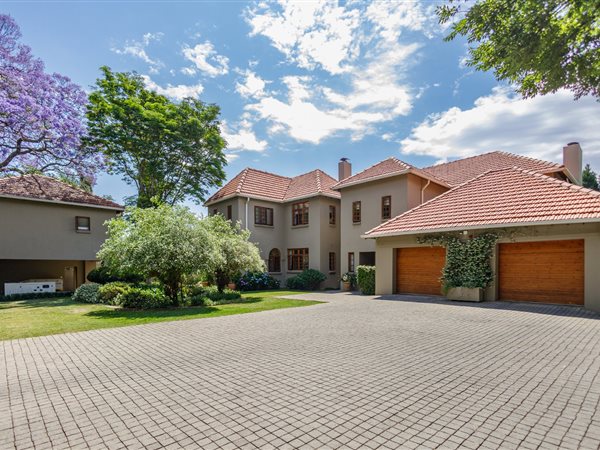
R 9 500 000
4 Bed HouseSaxonwold
4
4.5
4
2 023 m²
Offers from r9.5 Million. A traditional dame with modern features:
this exquisite double-story family home, crafted with timeless ...

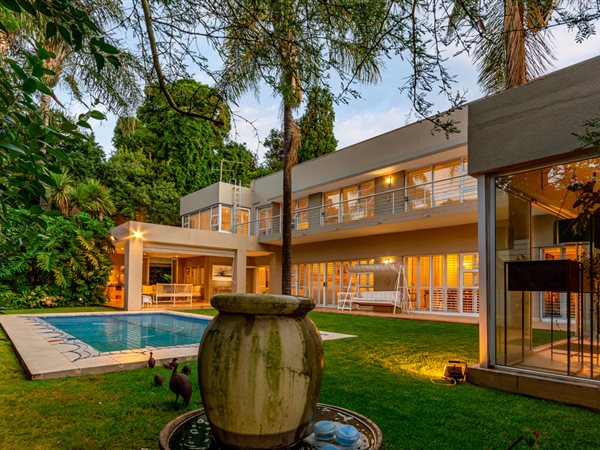
R 9 750 000
5 Bed HouseSaxonwold
5
4
6
4 047 m²
On the most prestigious saxonwold road, a stature rich home appears at the end of an imposing treed driveway. Pause on a large ...

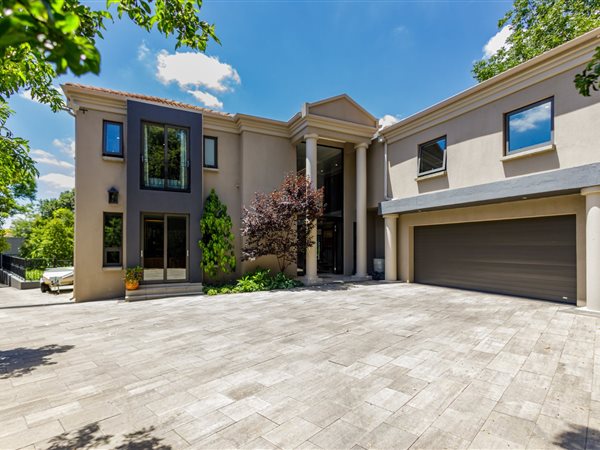
R 10 500 000
4 Bed HouseSaxonwold
4
4.5
3
1 190 m²
Elegant double-story home tastefully designed to highlight the exclusive features.
This beautifully remodelled double-storey home is a ...

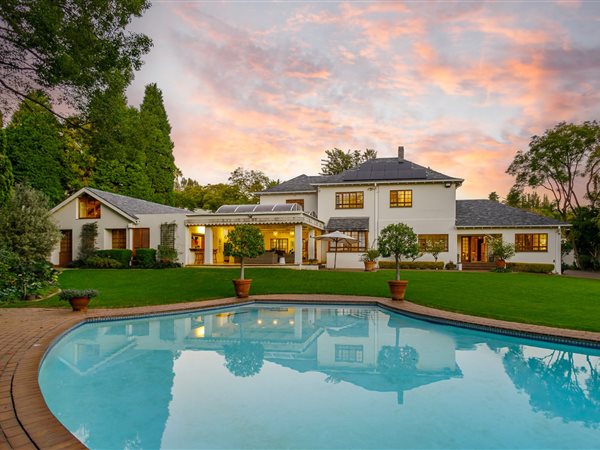
R 20 000 000
4 Bed HouseSaxonwold
4
3.5
5
4 040 m²
Offers from r20 million.
a rare find, combining luxurious living with exceptional entertaining spaces, all set in a serene and ...

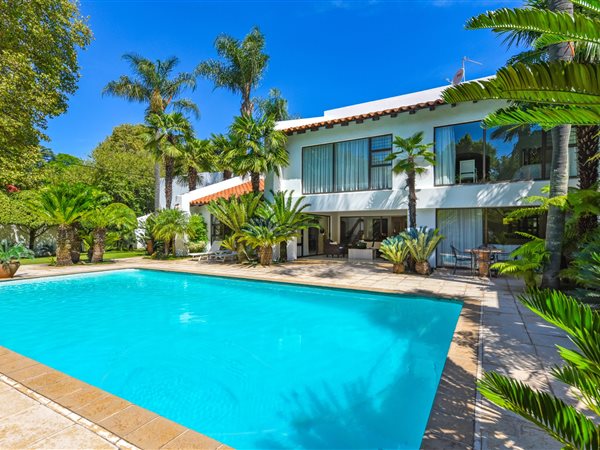
R 5 999 000
2 Bed HouseSaxonwold
2
3
2
1 525 m²
Glamorous, spacious & luxurious 2-bedroom home with spectacular garden and outdoor in saxonwold - an absolute must-see for discerning ...
Mel Laurie



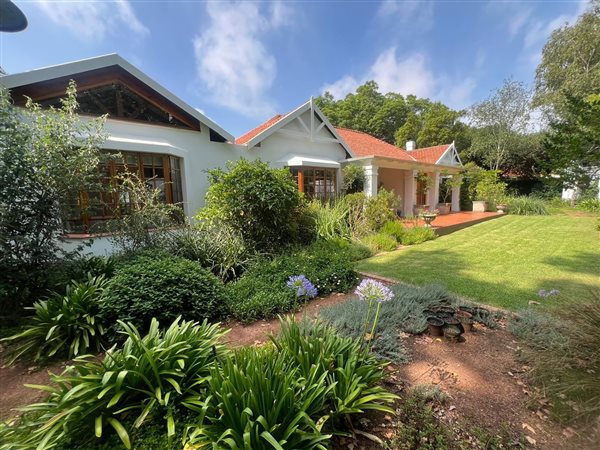
R 7 995 000
4 Bed HouseSaxonwold
4
3
7
2 024 m²
This magnificent home offers all the space and amenities you could as for in one of johannesburg''s oldest and most prestigious ...
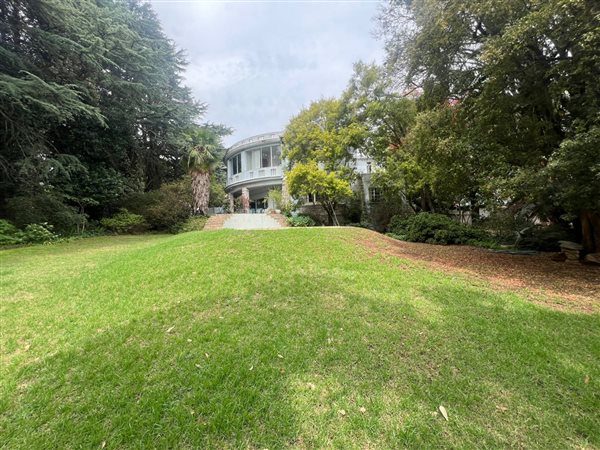
R 10 500 000
4 517 m² LandSaxonwold
4 517 m²
This prime property is well located in saxonwold, johannesburg, overlooking zoo lake. The tree-filled piece of land is a stones throw ...
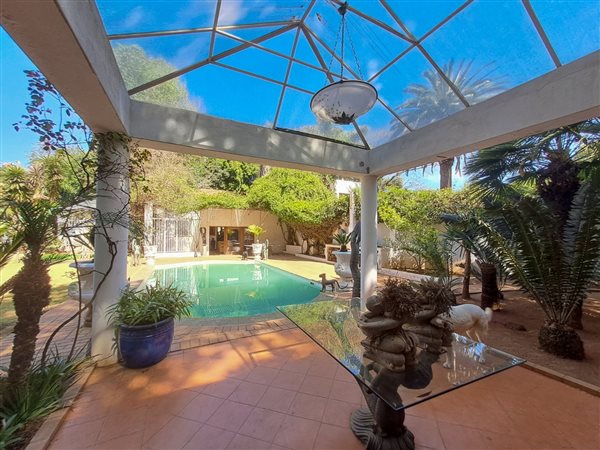
R 9 600 000
4 Bed HouseSaxonwold
4
5.5
This stunning home, centrally located in the heart of saxonwold, is ready and waiting for the next family to make it a home.
it has ...
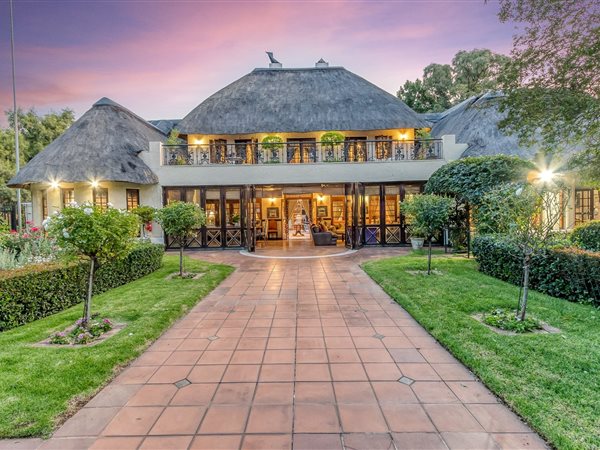
R 15 900 000
4 Bed HouseSaxonwold
4
4.5
4
This iconic property built in 1938, located in a jacaranda-lined avenue in saxonwold, johannesburg, is now available after thirty ...


Get instant property alerts
Be the first to see new properties for sale in the Saxonwold area.
Get instant property alerts
Be the first to see new properties for sale in the Saxonwold area.Rosebank and Parktown Property News


The Grove Green Café – healthy eating in Parktown
Delicious, healthy meals in Parktown North.
Family friendly Italian cuisine in Parkview
Antonnio’s offers simple Italian fare in a family setting.
Property guide to Parktown North
The thriving and eclectic suburb of Parktown North, in Johannesburg is a centrally located and highly desired area.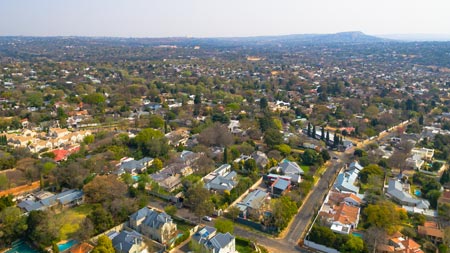
Featured Neighbourhood
Rosebank and Parktown
Rosebank is a multi-cultural, vibrant and exciting suburb of Johannesburg, with an outdoorsy atmosphere. It is a trendy suburb, business centre and tourist attraction in one of Johannesburg's up-market areas. Although Rosebank is home to many head offices, the district also provides plenty of ...
Learn more about Rosebank and Parktown
Switch to
Main Suburbs of Rosebank and Parktown
- Birdhaven
- Craighall
- Craighall Park
- Dunkeld
- Dunkeld West
- Forest Town
- Gresswold
- Highlands North
- Houghton Estate
- Killarney
- Melrose
- Melrose Arch
- Melrose Estate
- Melrose North
- Norwood
- Oaklands
- Orchards
- Parkhurst
- Parktown
- Parktown North
- Parkview
- Parkwood
- Riviera
- Rosebank
- Savoy Estate
- Saxonwold
- Waverley
- Westcliff

