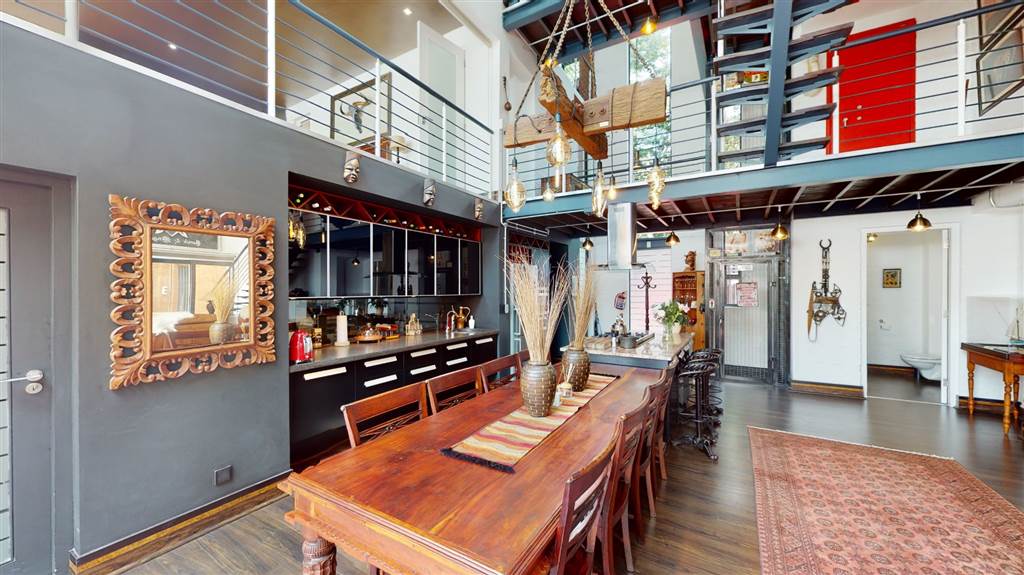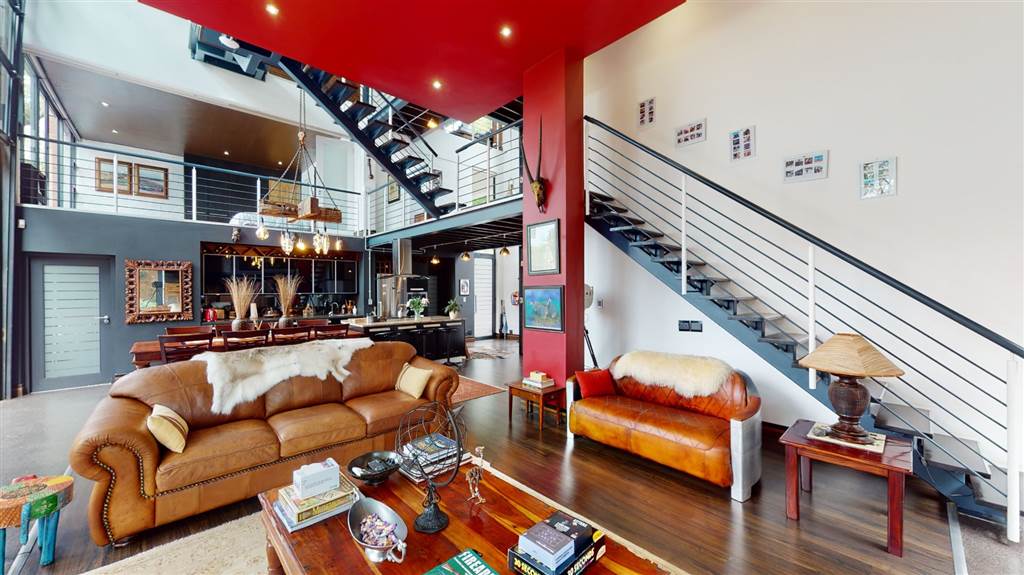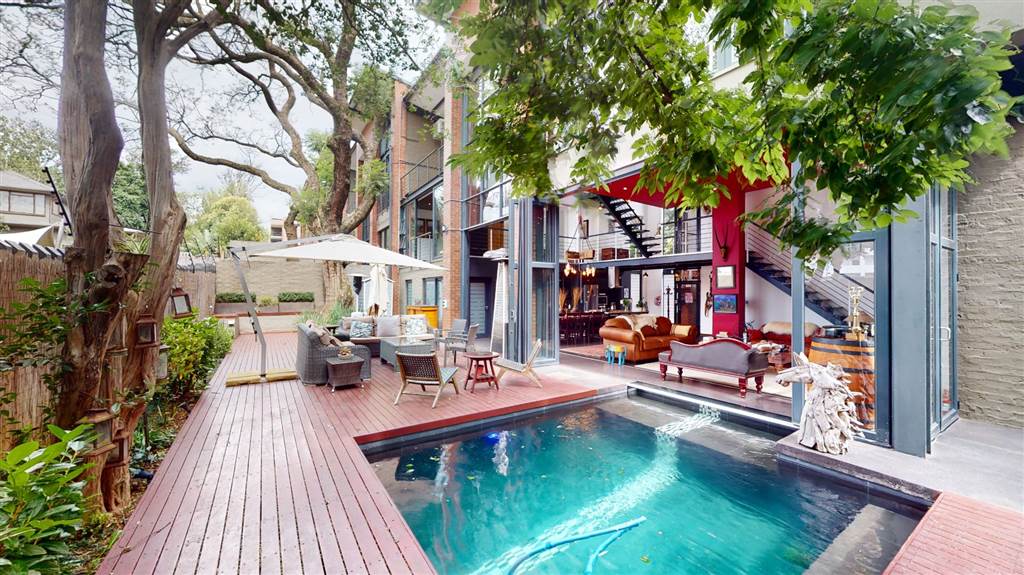


3 Bed Apartment in Rosebank
EXCLUSIVE JOINT SOLE MANDATE
This property will also suit a professional practice - 4 different levels for open plan offices plus outdoor space to relax. Own it!
One can only appreciate this extraordinary property when you view it.
This unit is open plan and constructed four floors in height with each floor appearing to magically float above the other with interleading stairways and bridges all overlooking the great volume space below in a mezzanine-type setup. A four-floor private goods lift (the lift can be upgraded to a passenger lift) connects each of the levels, in addition to the metal staircases.
The first level comprises an entrance hall, with the semi-industrial (at this level) caged lift-shaft, opening onto the open-plan main reception/entertainment/living area, overlooked by the other three mezzanine-type floors with their interleading staircases and sky-bridges. This area, with its souring four-floor volume, comprises the open-plan formal lounge, dining-room and sleek kitchen, with floor-to-ceiling windows and glass doors (where ceilings exist) opening out onto the spacious half wrap-around wooden deck/patio, private swimming-pool and outside entertainment area and garden.
The ambience of this area is bold, with a touch of elegance part gentlemans club, part semi-industrial, part ultra-modern, all brought together with sophistication and grace.
The second level comprises the airy second bedroom, with one entire wall balconied and overlooking the reception area below, yet sufficiently set back to ensure privacy. Electrically controlled blinds can be activated to descend and give the room complete privacy from the rest of the house. One entire other wall is balconied and opening through floor-to-ceiling glass doors is a Juliette balcony overlooking the garden. The en-suite bathroom is spacious and private.
The third level brings you to the master suite. A spacious study/lounge is separate from the master bedroom proper. Two opposite walls are glazed, one leading onto a covered veranda/outside lounge area and the third side of the room is balconied overlooking the reception area below. The master bedroom is spacious and airy and open on three sides, either overlooking the reception area below or outside with floor-to-ceiling stacker glass doors. Here too, electrically controlled blinds can be activated to descend and give the room complete privacy from the rest of the house. The open-plan en-suite bathroom is on two levels with the commodious dressing-room, toilet, bidet and double sinks on the third level connected to the fourth level where the huge free-standing tub stands in solitary splendour in an area open on all four sides overlooking either the inside or the outside (through half frosted glass stacker-doors) and entirely balconied, except for the walk-in rain-shower, and the lift door.
Besides the attached double garage with direct access from the kitchen, there is private shaded carport providing parking for two additional cars.
This unit has its own gate, which separates it from the rest of the complex.
There is also a teen-pad/staff quarters (loft bedroom, bathroom and kitchen) attached to this unit.
An entertainer''s dream, this property is just waiting for the discerning buyer to move in.
Property details
- Listing number T4004148
- Property type Apartment
- Listing date 16 Jan 2023
- Floor size 340 m²
- Rates and taxes R 5 382
- Levies R 8 900
Property features
- Bedrooms 3
- Bathrooms 5
- En-suite 3
- Lounges 1
- Dining areas 1
- Garage parking 2
- Open parking 1
- Covered parking 2
- Pet friendly
- Access gate
- Alarm
- Balcony
- Built in cupboards
- Fenced
- Patio
- Pool
- Security post
- Entrance hall
- Kitchen
- Garden
- Scullery
- Family TV room
- Fireplace
- Guest toilet
- Irrigation system
- Aircon