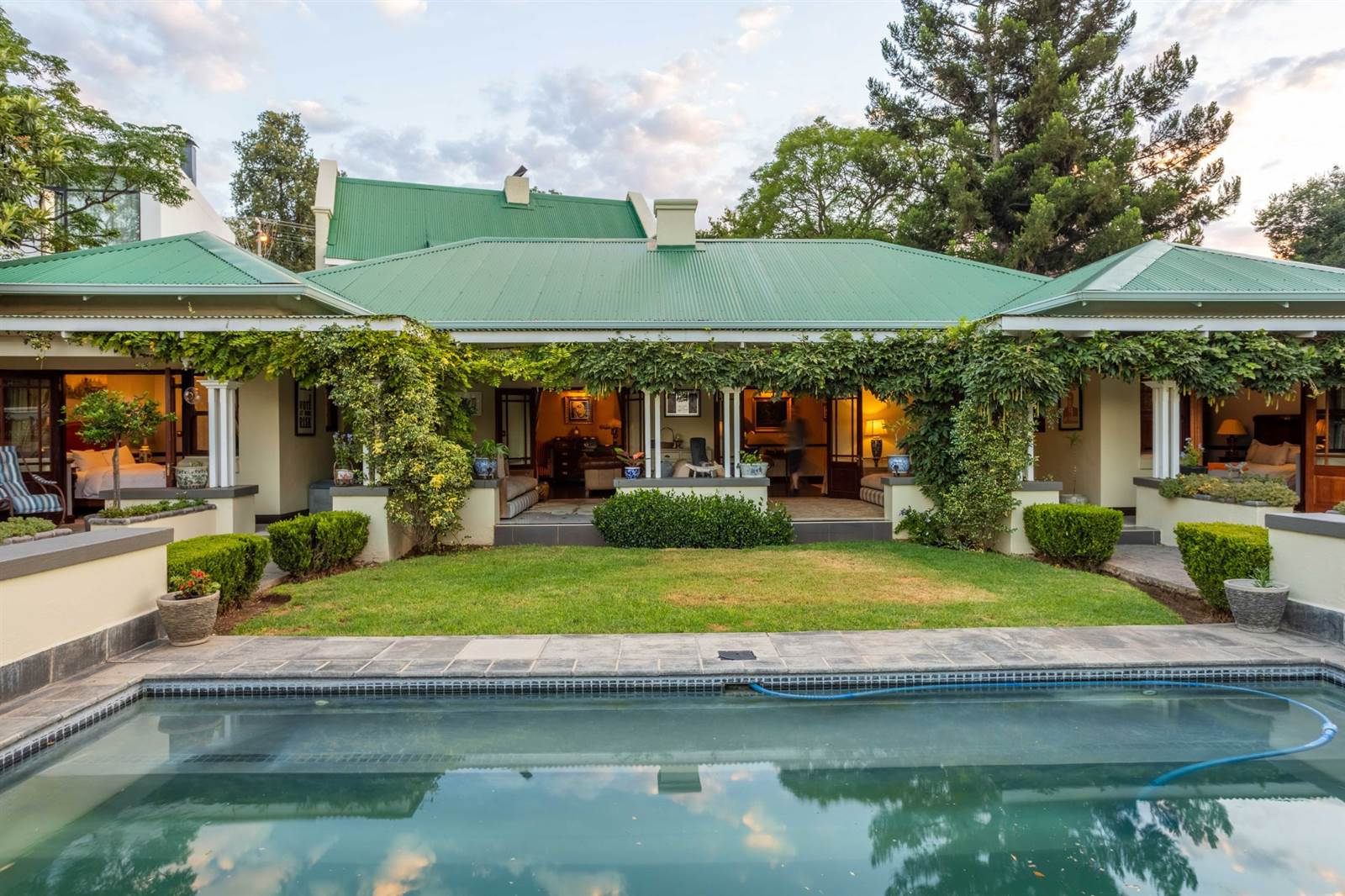5 Bed House in Parktown North
This is a one-of-a-kind property offering two beautiful architecturally designed bespoke homes on one stand.
Blended families / inter-generational living / live in one and Airbnb the other the possibilities are endless.
The property comprises two distinct yet harmoniously connected homes, each with its own entrance access from two different streets, ensuring both proximity and privacy.
House 1 (upstairs)
Two elegant bedrooms ensuite. Main bedroom has a bespoke bathroom with steam room/shower & bath.
(downstairs)
Grand double front doors unfold into an inviting open-plan kitchen and living area, featuring a bespoke Slavin kitchen.
Wood burning open fireplace
Butlers station
Direct access from the double garage into the house.
Guest cloakroom
Sunroom / conservatory
Internal courtyards
House 2 (single storey)
Three ensuite bedrooms with full bathrooms
Inviting eat-in kitchen, complete with an inglenook oven and wood burner fireplace
Scullery
Beautiful elegant sitting room with pressed ceilings and large wood burning open fireplace
North facing veranda with breathtaking views over the Parktown North treetops
Private pool
Landscaped formal patio garden
Two single garages
Large cellar
Domestic / Cottage studio
Two bedrooms
Two bathrooms
Sitting room
Kitchen
Own entrance
Offers from R5 299 000
Property details
- Listing number T4564974
- Property type House
- Listing date 19 Mar 2024
- Land size 900 m²
- Floor size 600 m²
- Rates and taxes R 4 485
Property features
- Bedrooms 5
- Bathrooms 5.5
- En-suite 5
- Lounges 3
- Dining areas 2
- Garage parking 4
- Storeys 2
- Pet friendly
- Access gate
- Built in cupboards
- Laundry
- Patio
- Pool
- Scenic view
- Staff quarters
- Entrance hall
- Kitchen
- Garden
- Electric fencing
- Family TV room
- Fireplace
- Guest toilet
- Aircon


