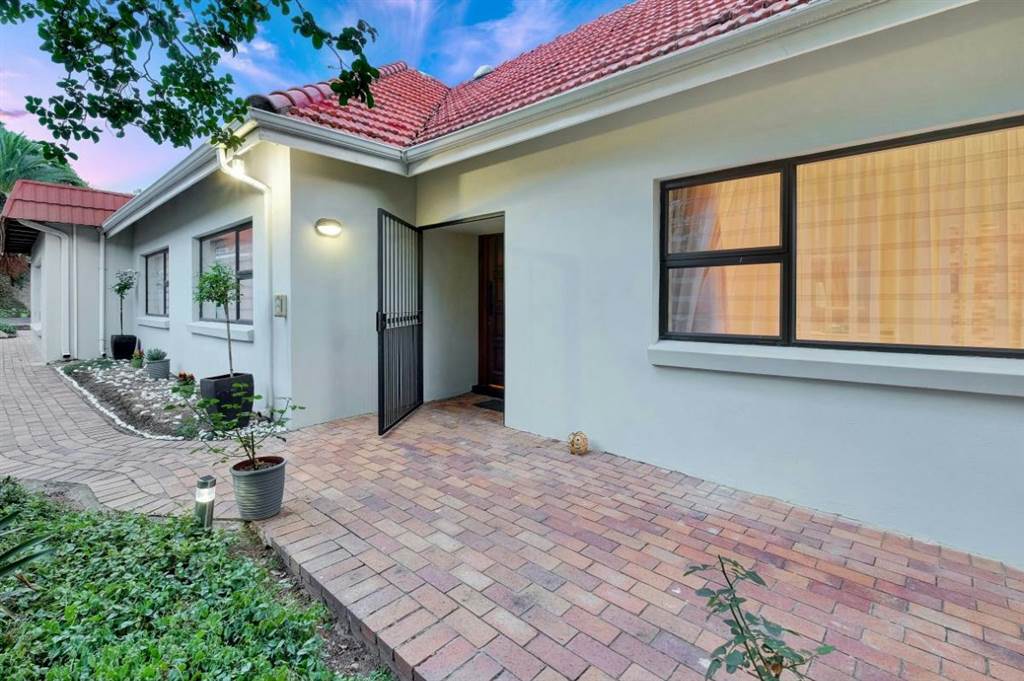4 Bed House in Parktown North
Spacious Family Home in The Parks ... . SELLER SAYS BRING ALL OFFERS......
Modern, light, bright and spacious family home in the heart of the leafy Parks awaits your personal touch. The tiled living room with closed wood fireplace and feature beams, flows to the brick paved patio with retractable awning, and salt chlorinated pool in child friendly garden. The dining room is open plan with the sleek white and grey Caesarstone kitchen, offering a fabulous breakfast bar for casual family dining. The trendy black SMEG free standing oven flanked by glass fronted display cabinets adds a touch of elegance.
Beautiful parquet floors and ample built-in cupboards embrace the four double bedrooms, 2 of which are en-suite. Three contemporary bathrooms, fitted with Hansgrohe fixtures, are available. The main en-suite offers a jacuzzi bath. An outside studio or entertainment room, opens onto the patio and pool.
Features include underfloor heating, parquet and travertine flooring, aluminum windows with Sheer Guard clear burglar bars, installed Fibre and 2 Jo-Jo water tanks. Excellent security is available with CCTV, alarm, external beams and security gates. Staff accommodation, 4 carports with extra off-street parking are available.
Perfectly positioned in the leafy avenues of historical Parktown North, this property offers easy access to a choice of excellent schools, the bustling 7th Ave precinct, and the Rosebank and Sandton CBDs.
Property details
- Listing number T4491702
- Property type House
- Listing date 29 Jan 2024
- Land size 1 216 m²
- Rates and taxes R 2 856
Property features
- Bedrooms 4
- Bathrooms 3
- En-suite 2
- Lounges 2
- Covered parking 4
- Access gate
- Alarm
- Built in cupboards
- Laundry
- Patio
- Pool
- Staff quarters
- Entrance hall
- Kitchen
- Garden


