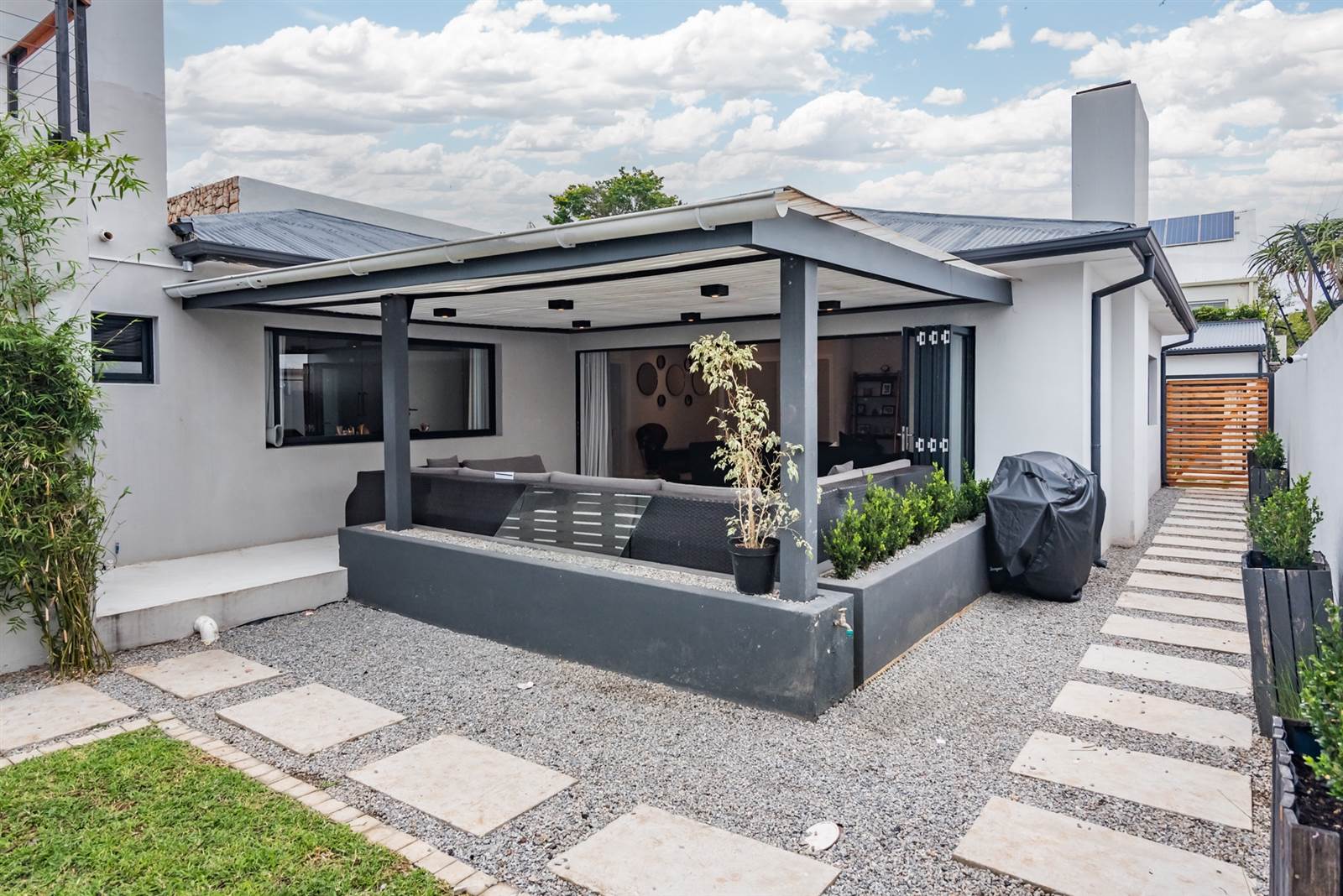


5 Bed House in Parkhurst
This Parkhurst home offers a great opportunity for investors or extended families.
Comprising a 3-bedroom, 2-bathroom main house and a 2-bedroom, 2-bathroom cottage, it combines contemporary living with convenience and potential for expansion.
Main House: Upon entry, you''re greeted by the open-plan lounge and dining area, featuring aluminium stacked windows that extend onto a charming outdoor entertainment space. The modern kitchen boasts a gas hob and ample storage. All three double bedrooms are bright and furnished with built-in cupboards (BICs). The main bedroom includes an en-suite bathroom with a shower, while the spacious family bathroom is impeccably appointed.
Easy-to-maintain concrete floors flow throughout the house.
A double automated garage and off-street parking are available.
The property features a fully integrated inverter system.
The main house is currently leased until 30 September 2025.
Cottage: The cottage, with its separate automated garage and entryway, ensures complete privacy.
Bright and thoughtfully designed, it mirrors the finishes of the main house for effortless integration.
Accommodation comprises an open-plan kitchen, lounge, and dining area, along with two double bedrooms featuring BICs, both with en-suite bathrooms. Modern painted concrete flooring enhances the contemporary aesthetic.
Leased until 31 October 2025.
Ideally located within walking distance of both Parkhursts vibrant 4th Avenue and Verity Park.
Serious sellers are open to considering all reasonable offers.
Viewings are by appointment only.
Property details
- Listing number T4541662
- Property type House
- Listing date 1 Mar 2024
- Rates and taxes R 2 156
Property features
- Bedrooms 5
- Bathrooms 4
- En-suite 3
- Lounges 2
- Dining areas 1
- Garage parking 3
- Flatlets
- Alarm
- Built in cupboards
- Entrance hall
- Kitchen
- Garden cottage