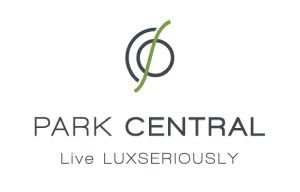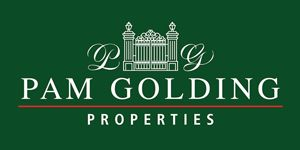Property For Sale in Parkhurst
1-20 of 21 results
1-20 of 21 results
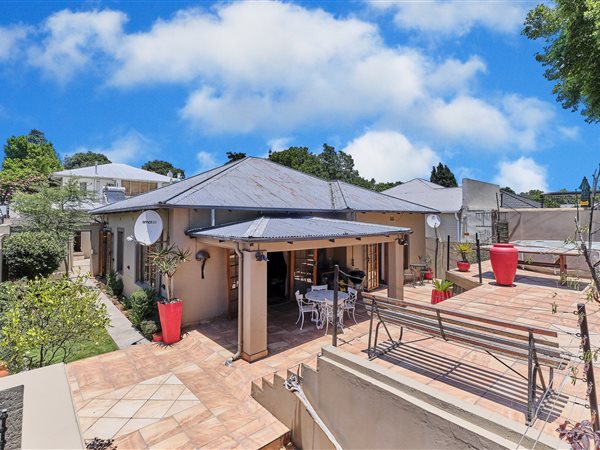
R 2 599 000
2 Bed HouseParkhurst
2
2
3
495 m²
Asking r2 799 000, offers from r2 599 000
great property with loads of character with great up & running air b&b cottage. Great north ...
Trevor Sedgwick



Promoted
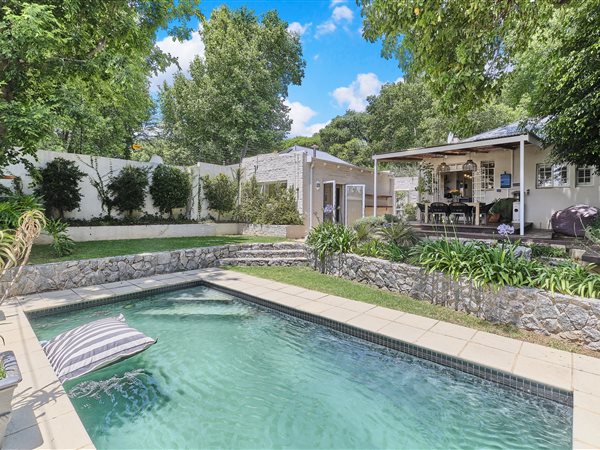
R 2 850 000
2 Bed HouseParkhurst
2
2
6
496 m²
Offers from r2 850 000 asking r3 100 000
welcome home to this charming home, fitted throughout with modern finishes. Large open ...
Trevor Sedgwick



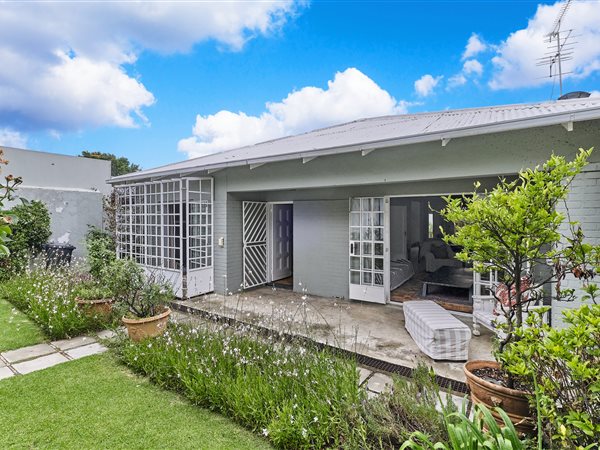
R 2 950 000
2 Bed HouseParkhurst
2
2
1
496 m²
Great opportunity to get into parkhurst - s/ entry -north facing charming home for you! Well positioned across from verity park so ...
Trevor Sedgwick



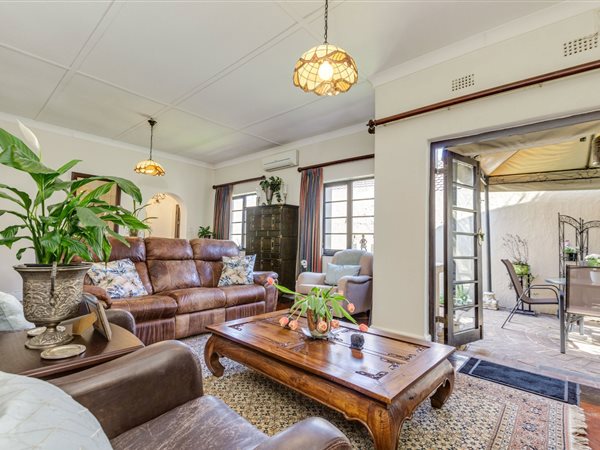
R 2 985 000
3 Bed HouseParkhurst
3
2
3
498 m²
This home north facing offers a stunning separate cottage with well-appointed entertainment area . The home offers both charm and ...
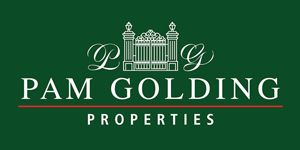
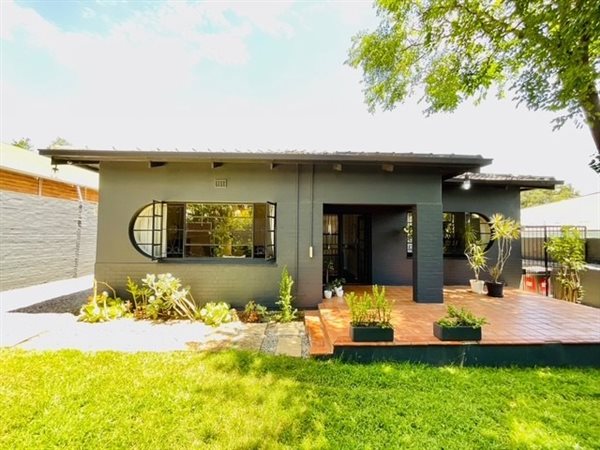
R 2 850 000
3 Bed HouseParkhurst
3
2
2
495 m²
3 bedroom house
dont miss this fantastic opportunity to own a charming home in parkhurst!
All reasonable offers will be ...
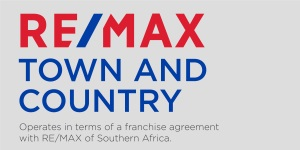
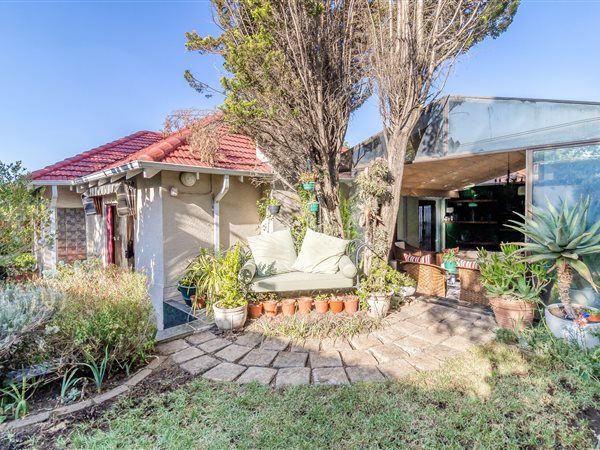
R 2 690 000
2 Bed HouseParkhurst
2
2
4
495 m²
This charming parkhurst home offers two bedrooms, including a main-en-suite and a second family bathroom. The formal lounge features a ...
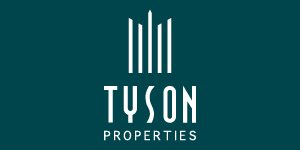
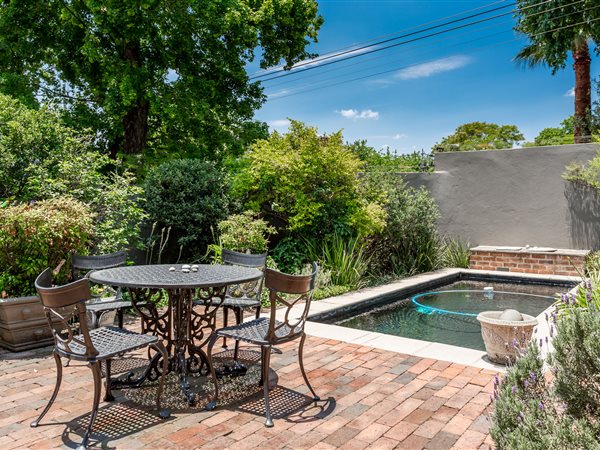
R 2 500 000
2 Bed HouseParkhurst
2
2
3
495 m²
Nestled on a prime corner plot near verity park, this light-filled, north-facing home offers the perfect blend of comfort and ...
Rose Rolfe




R 2 550 000
3 Bed HouseParkhurst
3
2
495 m²
Stunning house. Relaxing atmosphere.
Parkhurst.
this island styled house with its neat finishes and splendid back garden with ...


R 2 600 000
2 Bed HouseParkhurst
2
2
3
495 m²
Step into this inviting parkhurst home, where comfort meets functionality. The entrance welcomes you with its warm, homely appeal, ...
Rose Rolfe



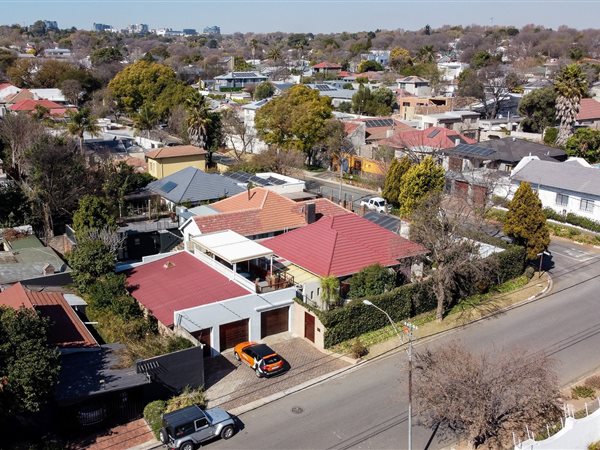
R 2 690 000
2 Bed HouseParkhurst
2
2
1
495 m²
Welcome to this classic parkhurst corner stand home nestled on the prestigious intersection of 5th avenue and 19th street. With two ...
Daine Groenewald


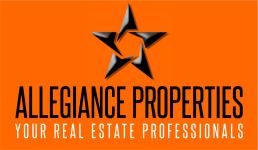
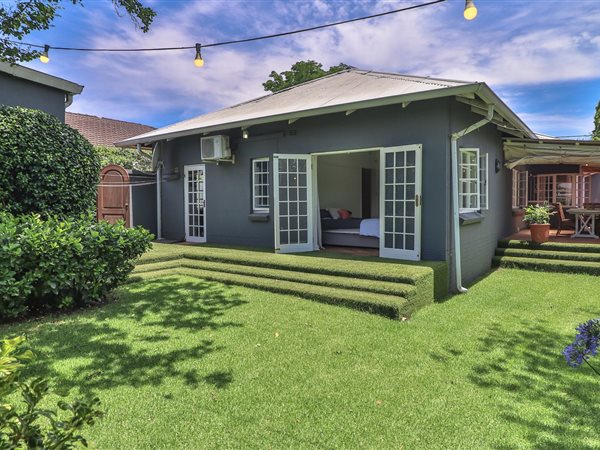
R 2 750 000
2 Bed HouseParkhurst
2
2
2
495 m²
Located in the heart of parkhurst, and only a stone throw away from 4th avenue, this charming 2-bedroom, 2-bathroom family home with a ...
Daman van Jaarsveldt



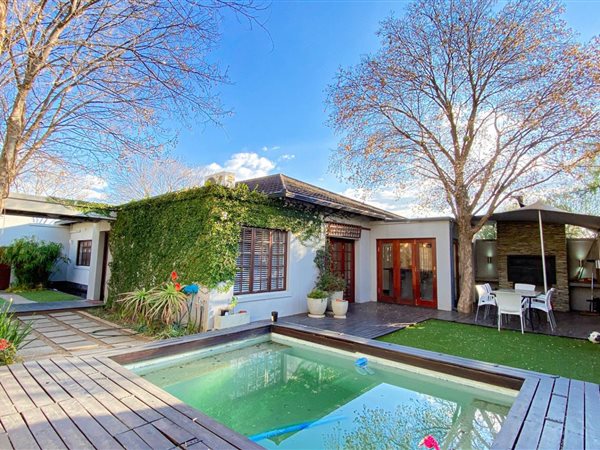
R 2 780 000
3 Bed HouseParkhurst
3
2
3
495 m²
Discover the charm of parkhurst''s tree-lined streets with this exceptional property.
sole mandate. Perfect for couples, young ...
Frikkie van Eeden


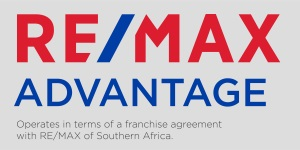
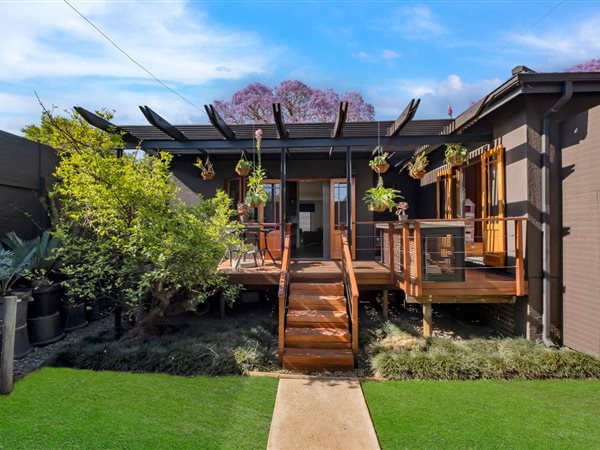
R 2 940 000
2 Bed HouseParkhurst
2
2.5
4
495 m²
Step into this beautifully renovated gem located in the heart of little chelseaone of parkhursts most coveted areas. The home welcomes ...
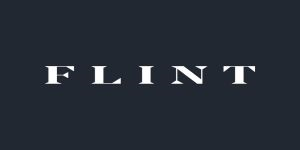
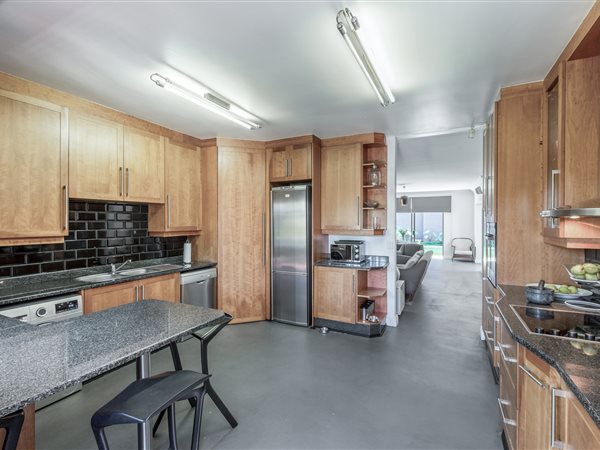
R 2 940 000
3 Bed HouseParkhurst
3
2.5
2
495 m²
This exquisite modern home boasts three bedrooms, each offering its own unique appeal. A spacious kitchen with ample cupboard space ...
Rose Rolfe



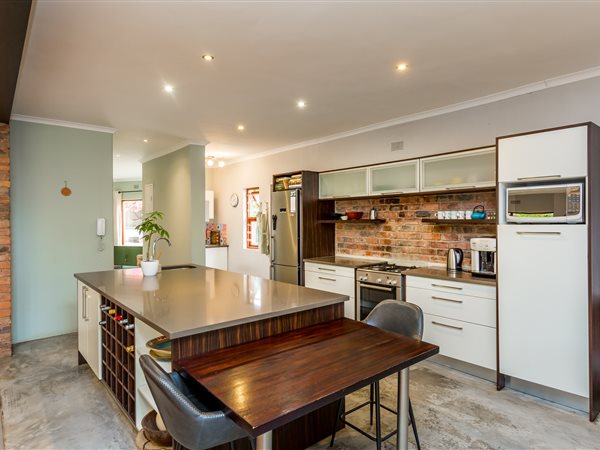
R 2 950 000
3 Bed HouseParkhurst
3
2
3
495 m²
This lovely freestanding home in the heart of parkhurst, blends vintage charm with a modern contemporary feel. The spacious layout is ...
Rose Rolfe



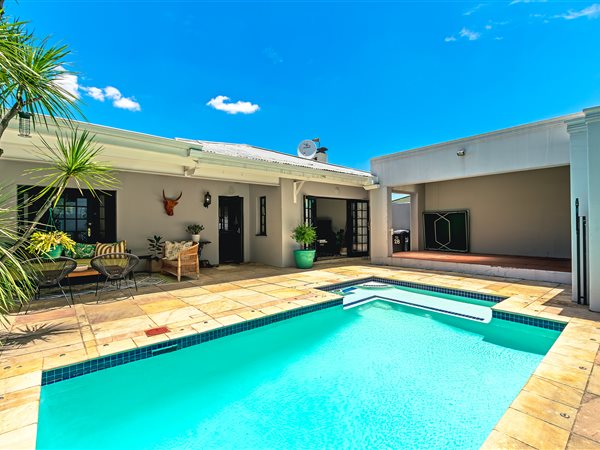
R 3 000 000
3 Bed HouseParkhurst
3
2
2
495 m²
Offers from r3million.
Nestled in an outstanding position in the heart of parkhurst, this stunning home boasts 3 spacious bedrooms and ...
Rose Rolfe



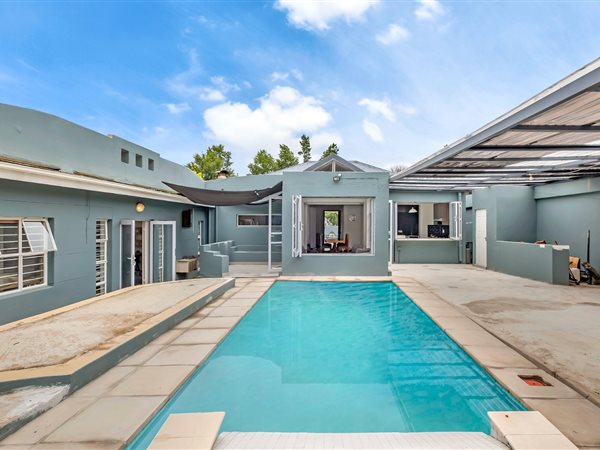
R 3 000 000
3 Bed HouseParkhurst
3
3
495 m²
Renovated beauty in the heart of parkhurst
offers from r3,000,000 | asking price: r3,200,000
this newly updated home in parkhurst ...
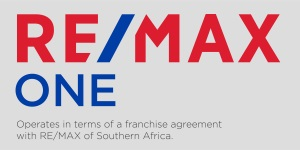
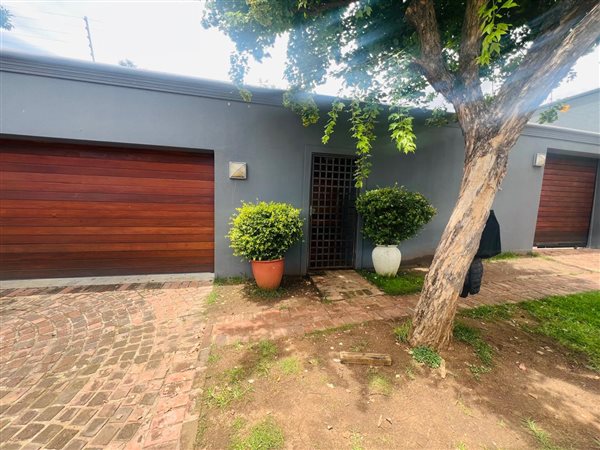
R 2 800 000
2 Bed HouseParkhurst
2
2
3
495 m²
This lovely home is well located in the trendy and central suburb of parkhurst, jhb with accommodation including two well sized ...
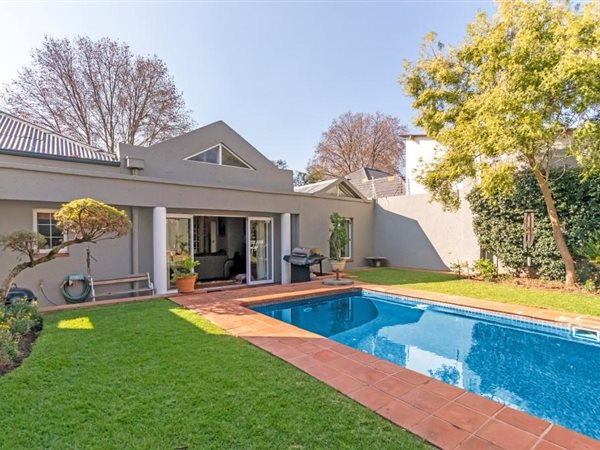
R 2 995 000
3 Bed HouseParkhurst
3
2
3
495 m²
Open-plan, fantastic flow, great spaces, light, bright and airy - this 3-bedroomed home with study and a separate cottage is move-in ...
Rufina Mausenbaum


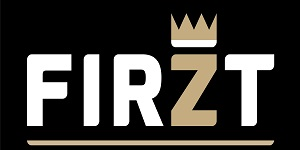
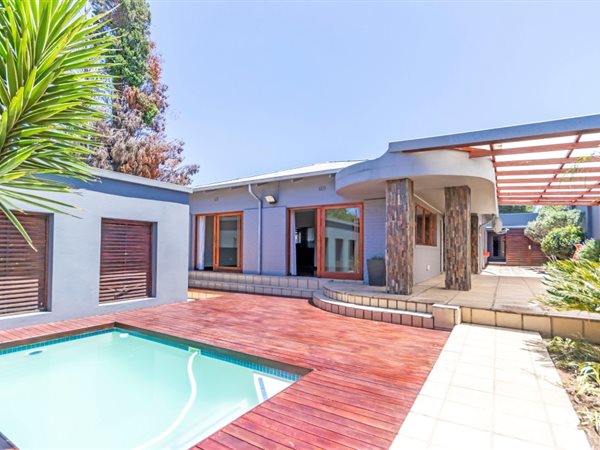
R 2 800 000
3 Bed HouseParkhurst
3
2
2
Offers from r3,000,000
this remarkable home has been renovated with style and flair to create a gorgeous home with outstanding ...
Rufina Mausenbaum




Get instant property alerts
Be the first to see new properties for sale in the Parkhurst area.
Get instant property alerts
Be the first to see new properties for sale in the Parkhurst area.Rosebank and Parktown Property News


Property guide to Parktown North
The thriving and eclectic suburb of Parktown North, in Johannesburg is a centrally located and highly desired area.
The Grove Green Café – healthy eating in Parktown
Delicious, healthy meals in Parktown North.
Family friendly Italian cuisine in Parkview
Antonnio’s offers simple Italian fare in a family setting.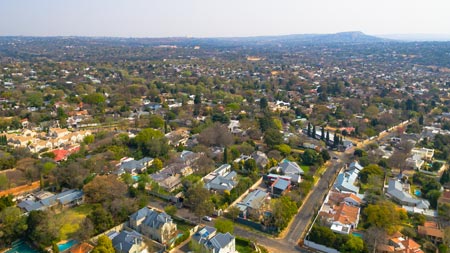
Featured Neighbourhood
Rosebank and Parktown
Rosebank is a multi-cultural, vibrant and exciting suburb of Johannesburg, with an outdoorsy atmosphere. It is a trendy suburb, business centre and tourist attraction in one of Johannesburg's up-market areas. Although Rosebank is home to many head offices, the district also provides plenty of ...
Learn more about Rosebank and Parktown
Switch to
Main Suburbs of Rosebank and Parktown
- Birdhaven
- Craighall
- Craighall Park
- Dunkeld
- Dunkeld West
- Forest Town
- Gresswold
- Highlands North
- Houghton Estate
- Killarney
- Melrose
- Melrose Arch
- Melrose Estate
- Melrose North
- Norwood
- Oaklands
- Orchards
- Parkhurst
- Parktown
- Parktown North
- Parkview
- Parkwood
- Riviera
- Rosebank
- Savoy Estate
- Saxonwold
- Waverley
- Westcliff

