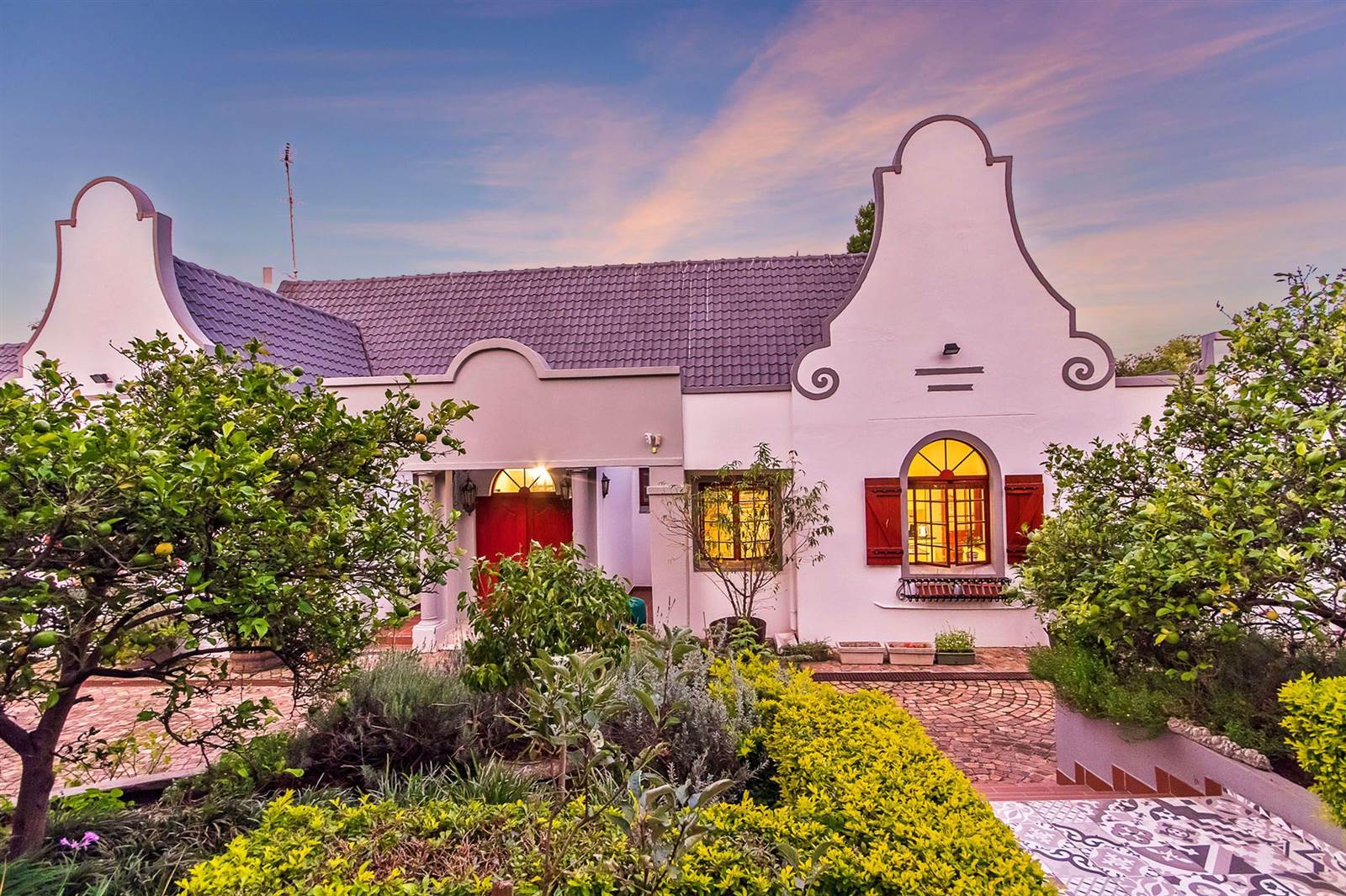5 Bed House in Oaklands
Neo-classical Cape Dutch family home.
This well-loved, priced-to-sell family residence set on 2331 sqm, boasts a modernized version of Cape Dutch architecture that appeals to a wider audience. A multitude of facets form a pleasing and attractive composition. The distinctive, recognizable design of the curvaceous and decorated central gable which protrudes above the roof provides a vertical focal point. The ornate decorative curl forms the individual signature of this home. The free-flowing entrance hall gravitates towards both formal and informal living areas. The beautifully spaced windows almost appear to glow in the dark. The gracious, well-proportioned receptions flow out seamlessly onto covered patio overlooking a flourishing, peaceful and picturesque park like garden setting and pool. The heart of the home is found in the well finished kitchen. Accommodation includes 5 bedrooms (4 with study option) and 3 bathrooms (3 bedrooms ensuite) and guest cloakroom. External buildings include garaging for 2 cars (currently configured for office use) Plus secure off-road parking for 10 cars and Staff accommodation - All this and so much more! Fully walled, private and secure. You cannot afford to miss this once in a lifetime opportunity to own your own slice of Stellenbosch situated in the heart of the highly desirable, treed suburb of Oaklands. Close to Sandton City and Sandton Convention Centre, Rosebank business and retail district, Melrose Arch, Hyde Park, Killarney, Norwood Mall, Universities (Wits and UJ), Schools (St Marys, St Johns, St Stithians, King David etc.) and numerous houses of worship
Property details
- Listing number T4597112
- Property type House
- Listing date 15 Apr 2024
- Land size 2 331 m²
Property features
- Bedrooms 5
- Bathrooms 3.5
- En-suite 3
- Lounges 4
- Garage parking 2
- Built in cupboards
- Pool
- Study
- Entrance hall
- Kitchen
- Garden
- Electric fencing
- Family TV room
- Fireplace
- Guest toilet


