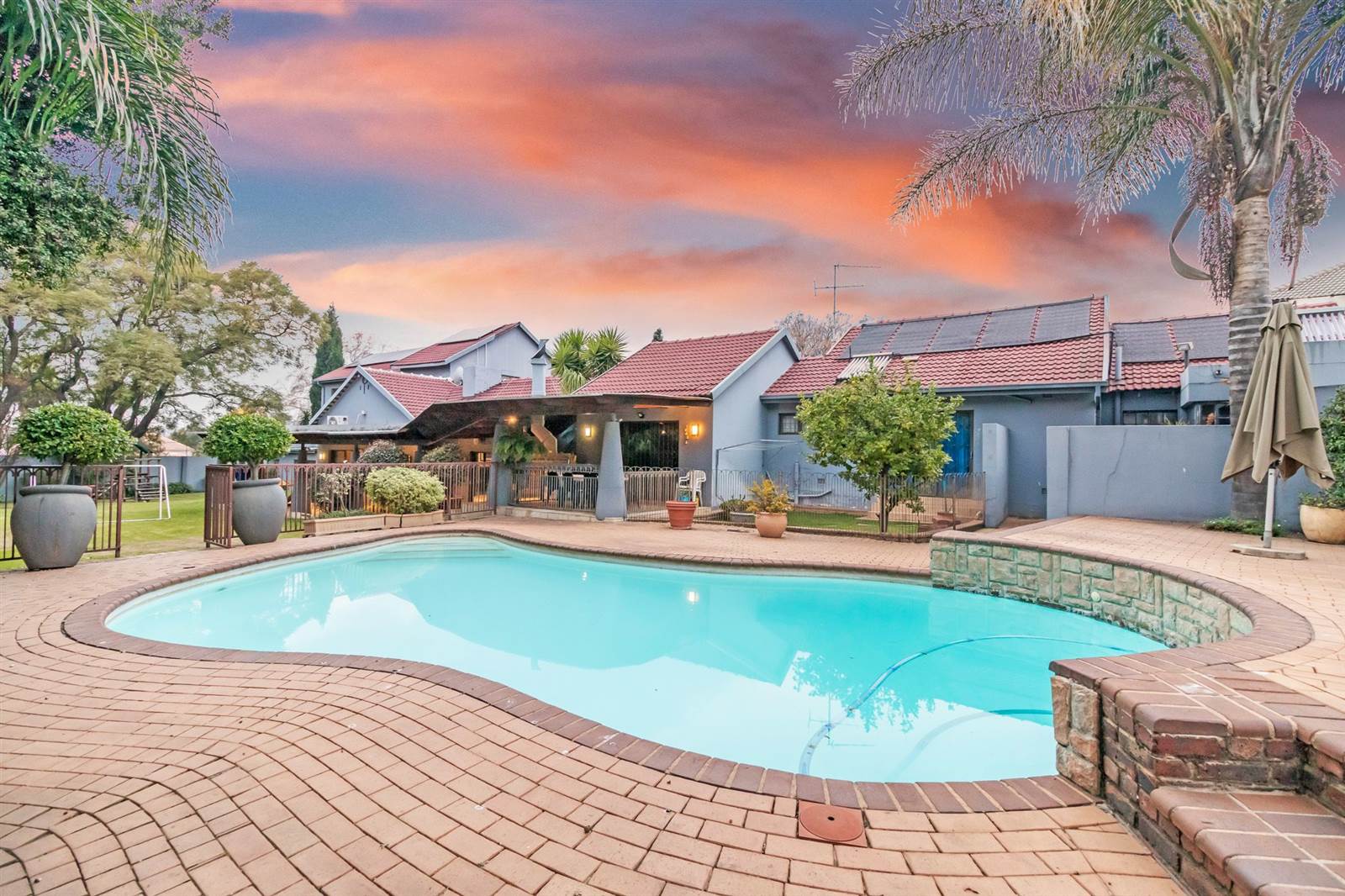


5 Bed House in Oaklands
A 5 bedroomed home power packed with value! . This generously proportioned, well laid out, corner home set on 2485sqm is ready and waiting! The interior boasts a myriad of features and finishes playing with light and texture at the same time complementing the easy flow design of this home. The ergonomic floor plan specifically designed for easy spacious living. Offering an open plan entranceway flowing into large, open plan lounge, dining room and family room. The guest cloakroom is discreetly tucked away and there is a separate full bathroom downstairs. Generously proportioned reception rooms flow effortlessly onto expansive undercover patio with built in braai flowing seamlessly onto mature, verdant garden with swimming pool, Wendy house, swings and trampoline. The kitchen and separate breakfast room leading to an outdoor atrium is ready and waiting to bring out your inner chef. Granite surfaced and finished with all the mod cons one could expect in a home of this caliber. There is a separate fully equipped Pesach kitchen. Tucked under the staircase are two study/work or arts and craft stations. The upper level offers 3 large bedrooms with large window seats and a bathroom with views of treetops, blue skies and beyond. The downstairs main bedroom is en suite to walk in dressing room and stunning, earthy, multi-textured bathroom. Added features include aluminum framed windows and a combination of tiled and laminated (allergy friendly) flooring. External buildings include a jacuzzi room and gym, a separate games /pool room and three storerooms. Plus, an outstanding 2 bedroom, 2 bathroom fully self-sufficient cottage suitable for granny flat/income yielding cottage or guest suite and a second 2 bedroom 1 bathroom cottage suitable for either rental, work from home facility or staff accommodation. Multi-layered security and a full 3 phase inverter with three storage batteries and 12 solar panels. Off road, secure covered parking for 6 cars plus uncovered parking for approximately 10 more cars. Close to all amenities, easy access to schools, religious houses, and highways. This one ticks all the boxes!
Property details
- Listing number T4277956
- Property type House
- Listing date 3 Aug 2023
- Land size 2 485 m²
Property features
- Bedrooms 5
- Bathrooms 3.5
- En-suite 1
- Lounges 4
- Covered parking 2
- Access gate
- Alarm
- Built in cupboards
- Pool
- Storage
- Study
- Entrance hall
- Kitchen
- Garden
- Garden cottage
- Intercom
- Electric fencing
- Family TV room
- Fireplace
- Guest toilet
- Irrigation system
- Aircon