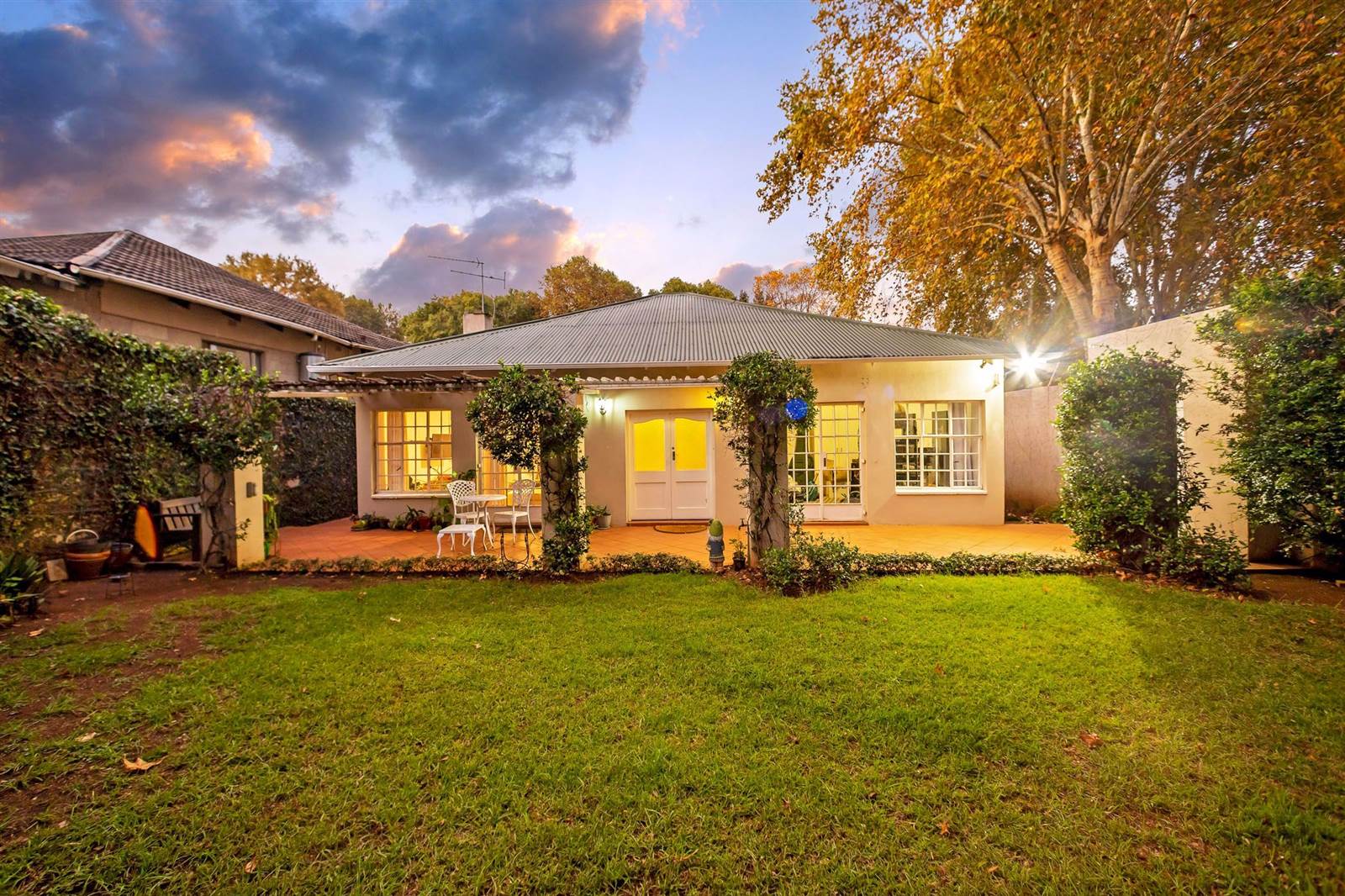3 Bed House in Norwood
Victorian styled 3 bed 2 bath home maximising every possible detail! .
Vintage and exquisite in design. This 3-bedroom, 2-bathroom (primary bedroom en suite) home is a testament to the successful preservation and integration of both yester-year and modern finishers. The perfect blend of colours, styles and textures influence its overall appeal. Upon arrival you will be shown through the open plan entrance which flows naturally into the romantic lounge and dining room highlighted by a wood burning fireplace to take off the winter chill. The spacious sun-drenched receptions offer the perfect setting for family gatherings with integrated dining which will be enjoyed by all. Leisure areas flow out seamlessly onto the spacious covered patio and well-manicured, whimsical, and low-maintenance garden. All receptions and bedrooms are dressed up in beautiful, natural, original wood flooring, cottage pane windows and pressed ceilings. The recently renovated, Caesar stone surfaced - easy flow -eat in kitchen with scullery/laundry is the perfect recipe for creative cooking and entertaining. The neutral colour palate creates the perfect backdrop for your choice of décor. External buildings include en suite staff accommodation, garaging and secure off road parking for at least 2 cars.
Close to Sandton City, Sandton Convention Centre, Eastgate Mall, Rosebank business and retail district, Melrose Arch, Hyde Park, Killarney, Norwood mall, universities (Wits and UJ), schools (St Marys, St Johns, St Stithians, Kind David etc) and religious houses!
Property details
- Listing number T3669637
- Property type House
- Listing date 6 Apr 2022
- Land size 496 m²
Property features
- Bedrooms 3
- Bathrooms 2
- En-suite 1
- Lounges 2
- Garage parking 1
- Built in cupboards
- Staff quarters
- Entrance hall
- Kitchen
- Garden
- Scullery
- Fireplace


