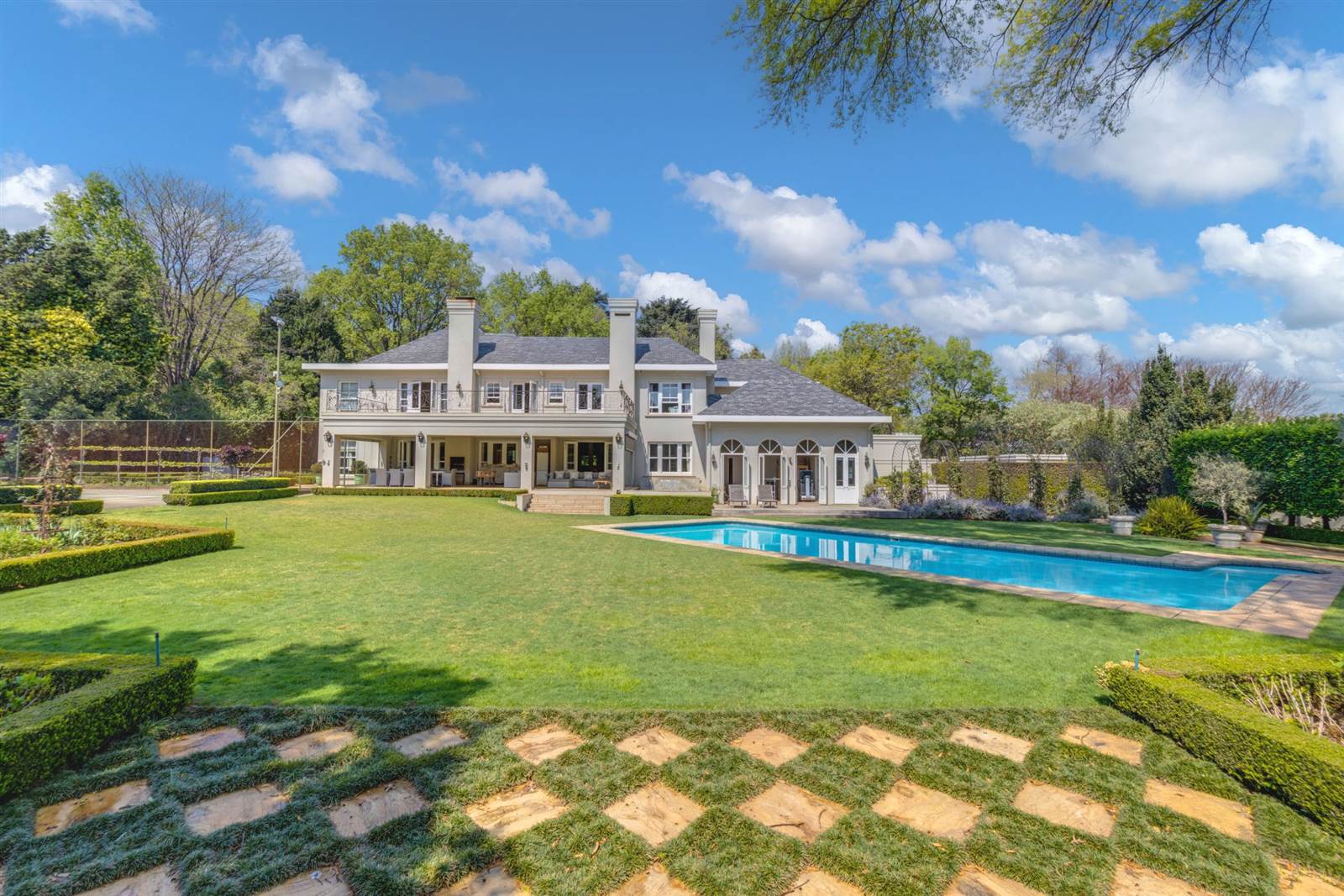


5 Bed House in Houghton Estate
MAGNIFICENT ACRE HOME ON 6TH AVE. Situated on 3969 m2 of the most exquisitely landscaped garden complete with large trees, water features, koi pond, tennis court, solar heated pool, and extensive terrace. This spectacular, warm family home with superb flow enjoys lots of light and bright sunshine.
Luxurious lounge with fireplace and dining room with adjacent relaxation room.
The family room, casual dining area and TV room is open plan to the kitchen with centre island finished with honed Zimbabwean granite tops. The fireplace is finished in hand chiseled sandstone and Zimbabwean inner firebricks. Walk-in pantry and separate laundry and scullery.
Gym room / downstairs bedroom with marble tiled en suite bathroom.
UPSTAIRS
Palatial main en suite with His and Hers dressing room and skylight. Hand carved oak fireplace surrounded by Zimbabwean honed granite finish and fire brick. Bathroom features Nicolazzi taps and marble tiling.
Two further bedrooms with shared bathroom, marble tiles.
Fourth bedroom en suite.
All bedrooms are carpeted and enjoy balconies with garden views.
Study / pyjama lounge with balcony.
FEATURES INCLUDE
Excellent Fort Knox Security throughout.
Beautiful fountains at entrance of home
2cm French Oak Flooring
Bespoke 8mm sash windows
Central vacuum system
Surround sound in Master bedroom/bathroom/pyjama lounge/living area/lounge and patio
Central heating and air conditioning
Build in Miele fridges
Stack glass doors and automated blinds on the patio
Borehole
Automated sprinkler system
85 KVa Generator
4 tiled garages
ADDITIONAL BUILDINGS
2 Bedrooms Cottage with one bathroom.
One bedroom flatlet with bathroom and kitchenette.
Property details
- Listing number T4372874
- Property type House
- Listing date 12 Oct 2023
- Land size 3 969 m²
Property features
- Bedrooms 5
- Bathrooms 4
- Garage parking 4