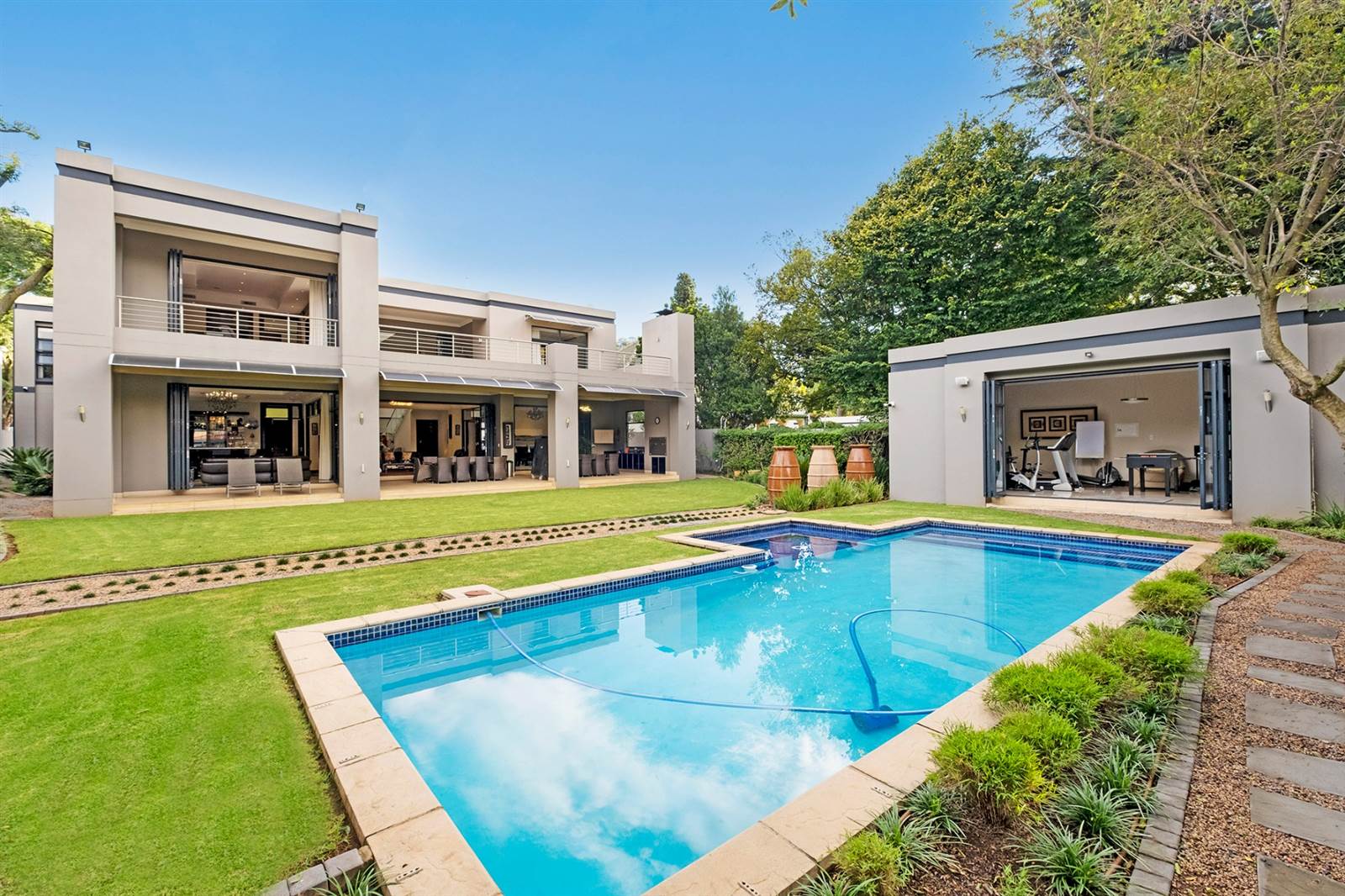


5 Bed House in Houghton Estate
BRAND NEW RELEASE
Inviting Offers From - R15,600,000
Bespoke Home in Houghton Estate
This beautiful, ultra luxurious home is a sophisticated masterpiece... so much more than just a home, it''s a work of art. Meticulously designed and crafted by award-winning architects, situated on a quiet, leafy Houghton Estate Street, this one-of-a-kind bespoke mansion has 1130m2 of interior space set on a private 1708 square meter stand.
LOWER LEVEL:
The moment you walk through the front door into the ultra glamorous and bespoke entrance hall of this one-of-a-kind residence, you are immediately captivated by the large, spacious entrance hall and reception areas, featuring high, triple-volume ceilings that are complemented by a spectacularly designed sky-light, allowing for loads of natural light to drench through into the many spacious and meticulously appointed entertainment areas, this home has it all in abundance.
Further evident is the use of ultra-high quality materials, fittings with bespoke cabinetry and appointments, this is visible around every corner of this incredible property, the glamourous and inviting chefs kitchen will captivate your senses, featuring another large sky-light, walk-in fridge and separate laundry and scullery areas, a total dream come true.
In the center of the grand reception hall is a seating and lounging area with the dining room leading to the left, all with magnificent garden views, to the right is a magnificent lounge with garden views, a drinks bar and fire place to enjoy those lazy Johannesburg afternoons, the perfect place to relax and celebrate with family and friends.
Also situated on the lower level of this curated home is a guest suite with a walk-in dresser and full ensuite bathroom, an enormous enclosed patio with a stainless steel built-in braai, the perfect place for guests to enjoy and situated in close proximity to a third lounge that is currently the family TV room with quick access to the kitchen, ideal for serving snacks or drinks whilst enjoying TV time with your loved ones.
UPPER ACCOMODATION LEVEL:
Leading up from the lower level via a grand, glass enclosed staircase, you arrive on the upper accommodation level of this bespoke home, again... you are immediately aware of the careful attention to detail, relaxed and thoughtful flow and high-end appointments around every corner
The upper level features 4 spacious bedrooms, all with bespoke cabinetry and full ensuite bathrooms, the main bedroom is glamorous and intimate with magnificent garden and pool views, a beautifully appointed, full en-suite bathroom and large walk-in dressing room, the ultimate expression of luxury and curated, contemporary design.
Also situated on the upper level is a private and beautifully appointed study, the perfect place to focus and enjoy whilst working from home.
ADDITIONAL BUILDINGS & AMENITIES
The pool area are flanked on both sides by additional building and amenities, to the left is a fully equipped games rooms with garden and pool views, another incredible space to enjoy with family and friends. To the right of the pool area is a large dressing room with a ensuite bathroom, the ideal place to get ready to enjoy the sparking pool and again to rinse off, whilst getting ready for lunch.
Last but not least, situated down the left side of this incredible family home is a fully equipped and beautifully appointed staff quarters, featuring a large bedroom, kitchenette and bathroom with private access from the outside.
FEATURES:
- Bespoke Design & Contemporary Architecture
- Excellent Security / CCTV
- Integrated Sound System
- Air-Conditioning
- High-End Fittings & Finishes
- Large Walk-In Fridge
- Solid Wooden Floors (Bedrooms)
- Sparking Pool & Games Rooms
- Pool Dressing Room
- Manicured Garden, With Mature Trees
- One-Of-A-Kind Entrance Hall Sky-Light
- Bespoke Exterior Design & Finishes
- Fourth Single Garage
- Double Car Port
- Staff Accom
- Back-Up Power System / Generator
Property details
- Listing number T4126147
- Property type House
- Listing date 12 Apr 2023
- Land size 1 708 m²
- Floor size 1 130 m²
- Rates and taxes R 7 279
Property features
- Bedrooms 5
- Bathrooms 7
- En-suite 5
- Lounges 2
- Dining areas 2
- Garage parking 4
- Covered parking 2
- Storeys 2
- Pet friendly
- Access gate
- Balcony
- Built in cupboards
- Deck
- Laundry
- Patio
- Pool
- Scenic view
- Staff quarters
- Storage
- Study
- Walk in closet
- Entrance hall
- Kitchen
- Garden
- Scullery
- Pantry
- Electric fencing
- Family TV room
- Fireplace
- Guest toilet
- Built In braai
- Aircon