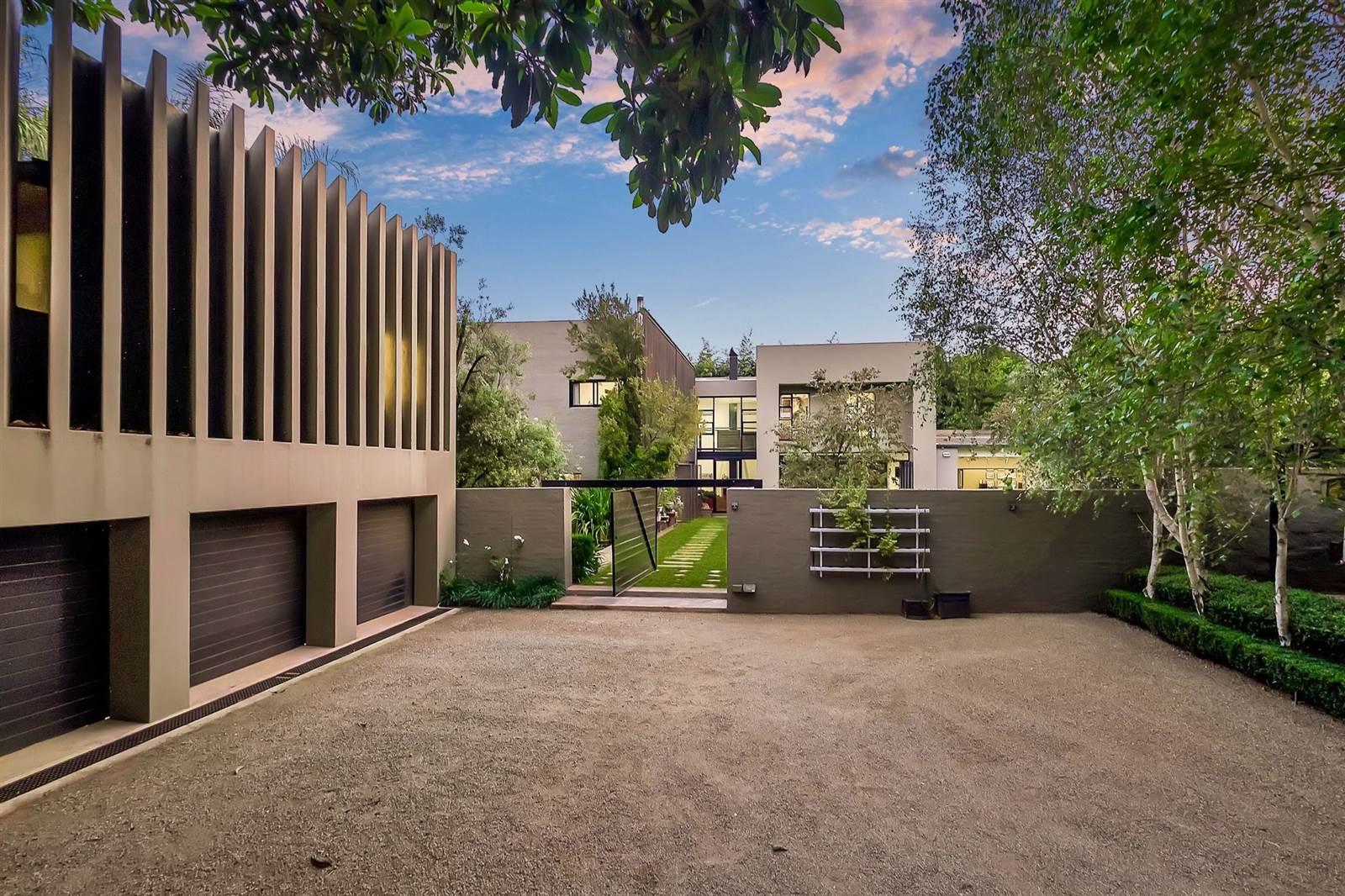3 Bed House in Houghton Estate
THIS ONE-OF-A-KIND HOME AWAITS THE DISCERNING BUYER WHO LOVES TO ENTERTAIN.. Situated down a panhandle on 1800 m2 of exquisitely landscaped garden complete with large trees, koi pond, solar heated pool with heat pump.
Designed by architect Enrico Daffonchio to create a unique blend of modern indoor spaces, connecting seamlessly with outdoor relaxation areas. Enjoy everyday living and alfresco celebrations on the covered terrace with own kitchenette situated next to the pizza oven and conversation pit.
Double volume open plan living rooms and large chefs kitchen with SMEG Gas stove all flow to the expansive patio. A fully enclosed sunroom with stack-away doors adjoins the living areas and patio. Private multipurpose separate room/TV room. Guest cloakroom.
UPSTAIRS
Sumptuous master bedroom en suite plus outside shower, and huge walk-in dressing room.
2 further bright bedrooms share a family bathroom.
This spectacular, bold, and solid home with superb open flow enjoys lots of light and bright sunshine.
STUNNING COTTAGE
Situated above the garages with private balcony overlooking tall, beautiful trees, this cottage comprises kitchenette with Caesar stone tops and electric stove, open plan living area and bedroom. Full bathroom plus cupboards. Ideal for teenagers / parents / work from home office.
FEATURES INCLUDE
Boma / conversation pit, pizza oven, braai area.
3 Automated garages plus carport for 2 cars
Lovely atrium next to the kitchen
Loads of storage space plus cupboards in the kitchen
Wood-burning fireplace in the lounge area
Multi-purpose room with wood-burning fireplace
Security beams
Property details
- Listing number T3917539
- Property type House
- Listing date 20 Oct 2022
- Land size 1 805 m²
Property features
- Bedrooms 3
- Bathrooms 2
- Garage parking 3
- Covered parking 2


