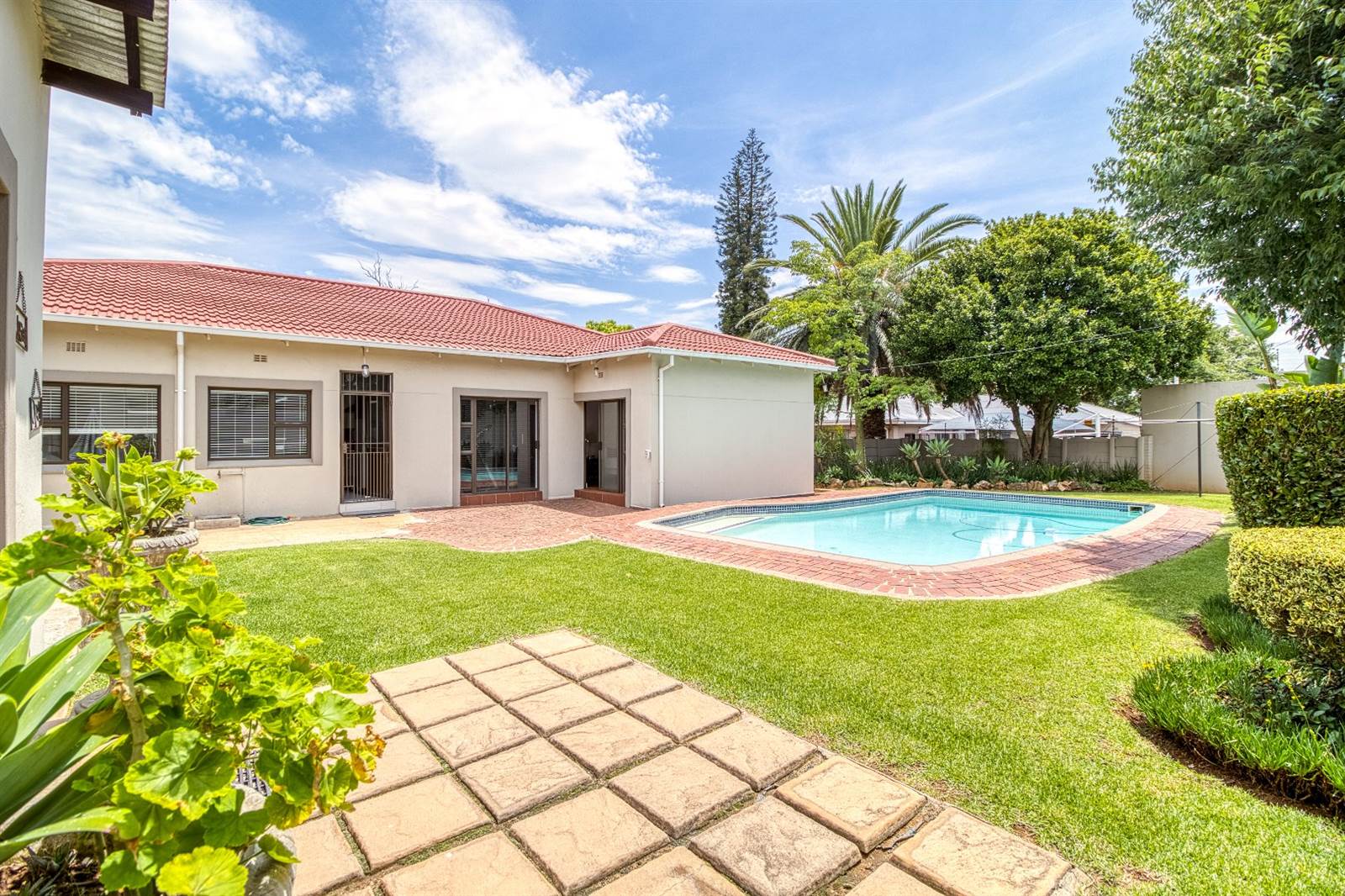


4 Bed House in Highlands North
From the moment you enter this magnificent home you will see the sharp attention to detail & easy living floor plan.
This exceptional house with magnificent flooring and Aluminum windows, beautifully renovated featuring 4 bedrooms & 2 bathrooms with spacious living areas. This home has a cottage with potential to work from home and there is a pool.
This warm family home invites religious families to this centrally situated home in Sixth Ave Highlands North, It is situated on the cusp Percelia and Glenhazel near all the shuls and schools of the area. It features the most magnificent flooring as well as many custom fitted built in cupboards in all the bedrooms. There are two renovated bathrooms with a dream kitchen. There is ample storage space and staff accommodation. The property features a designer boutique or work from home space that could be converted to a cottage with separate entry. There are two entrances to the property and the north wall is a feature wall with stone pillars that is impenetrable from the street. The pool is set in spacious garden with plenty of lawn area for kids to play. There is loads of parking for guests and tenants. Dual entry makes it easy to give a tenant or customers to the showroom/ boutique their own entry. Experience the epitome of family living in this warm and inviting home, where modern comforts seamlessly blend with timeless elegance. Priced at R2,599,000, this property is a rare gem in Highlands North. Don''t miss the opportunity to make it your own! Contact us today for a viewing
Summary:
Bedrooms Section
4 Bedrooms
Magnificent cupboards in main bedroom.
2 Bathrooms in total. One en suite
Kitchen
Kitchen with separate scullery and laundry
Space for double Fridge /Freezer
Island with white quartz stone tops
Free standing stove with ovens well as a Smeg gas stove
Extractor fan
Eat in kitchen
Reception Rooms
Lounge, with Fire Place automated electric blinds
Very large Dining area
Magnificent teak sprung floors in living areas
Study or 4th bedroom
Entrance area
Cottage and Staff
Exceptional cottage option
Large living area
Sleeping area
Bathroom
Laundry
External Features
3 Tandem Garages
Large Garden
Neat Pool (unfenced)
Neat brick paved driveway
Unique features
Aluminum windows
Exceptional flooring through out
All ceilings renovated
Crown moldings on most ceilings
Tilled roof
Designer boutique or Showroom, work from home space
Mostly North facing aspect
Beams around the property
Leased Solar system available at R1800 per month
Paradox Alarm connected to CAP
Erf Size
Land 995 m
Rates and Taxes R 1 200 + Refuse
Property details
- Listing number T4440051
- Property type House
- Listing date 1 Dec 2023
- Land size 998 m²
- Rates and taxes R 1 200
Property features
- Bedrooms 4
- Bathrooms 2
- Lounges 2
- Dining areas 1
- Garage parking 1
- Pool
- Staff quarters
- Kitchen