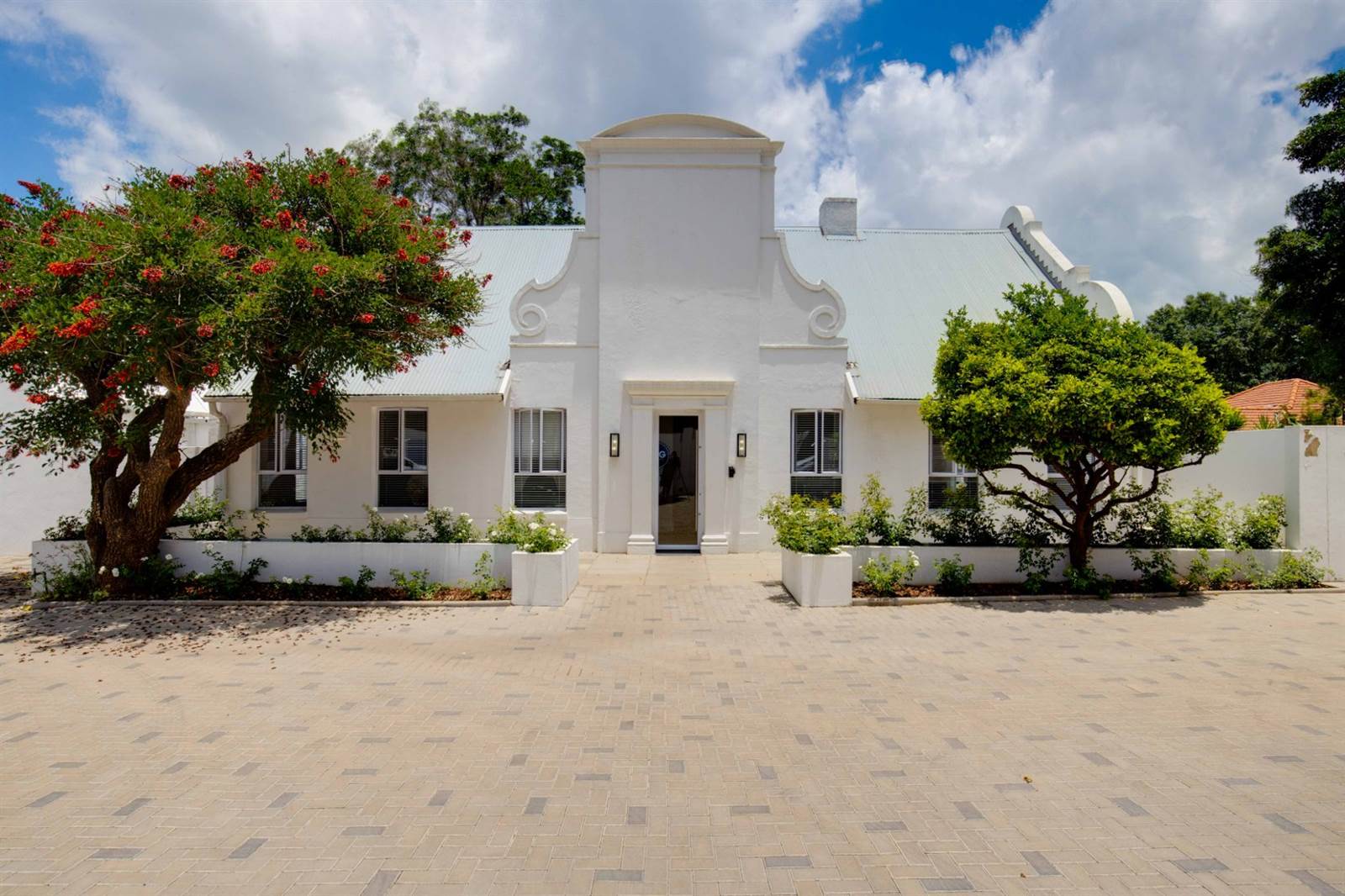


12 Bed House in Highlands North
1 Hamlin Street is a newly renovated Commercial Property iconic landmark in the area.
This immaculate property is located in the desirable area of Highlands North in Johannesburg. Ideally suited for a well-established business seeking a prime location and inviting ambiance. Highlands North is an excellent business location, offering various amenities, including top-rated schools, shopping centres, and fine dining. The suburb is located conveniently near major highways and public transport routes, ensuring easy access to and from the area. The property is a stunning example of an expertly designed and maintained commercial property, with a new state-of-the-art generator so your business operations will not effected by load-shedding. The affluent location and surroundings create a professional and welcoming atmosphere for employees and customers. The property is fully equipped and ready to move in and continue to thrive.
Makes a lasting impression
Step through the statuesque front door into an impressive world of professionalism and sophistication. A truly exceptional setting to enhance your business success. With spacious office areas, elegant conference rooms, and state-of-the-art facilities, this commercial property is designed to meet the needs of the most discerning professionals. Whether hosting high-profile meetings, cultivating creative ideas, or providing unparalleled services to your clients, this space will inspire success. This commercial property would function well for up-market Law firms, Foreign Trade, Medical Professionals, IT, Financial Service providers, or Consultants from any industry. Zoned for Business 4 with full commercial rights in place. The building is sought after and secure and stands out with its exquisite architecture and exclusivity.
Central and convenient location
It is easily accessible and centrally located to Joburgs business hubs, such as Melrose Arch, Sandton, and Rosebank, and is just 15 minutes from OR Tambo International Airport. With a short walk across the road, your employees can enjoy convenient and safe shopping at Norwood Mall.
Exquisite and exclusive
The building is luxuriously finished with high ceilings and large sunny windows, contributing to its spaciousness with ample natural light. There are 10 to 12 rooms or offices leading to an entertainment patio and sparkling pool with ample garden space for outdoor exhibitions, functions, and client events. At the rear of the property is a groundsmans flatlet and ample storerooms with easy access. The space is fully equipped with offices and open-plan spaces. Staff and clients will enjoy breakaways in the fully fitted-kitchen. The building has six purpose-built bathrooms, a gorgeous reception area, and ample parking for your employees on-site. Additional and secure underground parking is available at Norwood Mall should you need to host large gatherings.
Contact me directly to set up a viewing. Howard
Property Description:
Upstairs
8 desks and chairs
6-seater round meeting table
1 Lockable office (perfect for finance)
Downstairs
15 desks
2 Medium sized lockable offices, one with a courtyard
Wall-mounted monitor with chrome-cast
2 x Air-cons
Glassdoor exit to a luscious outdoor area
Open meeting or pause area
8-seater rectangular table
Shelving unit
Wall-mounted monitor with chrome-cast
Boardroom
12-seater table
Wall-mounted monitor with chrome-cast
Air-con
Main boardroom
14-seater table
Ceiling-mounted projector with chrome cast and pull-down screen
Gas fireplace
Air-con
Reception
Inviting reception area
Reception desk
Parking for 10 cars
Additional parking is available at Norwood Mall
Canteen
8-seater table
4 counter chairs and countertop
Opens onto poolside entertainment area
Under-counter beverage fridge
Shelving and ample cupboards
Modern brand-new gas stove and extractor
Microwave and fridge
Twin wash-up basin
White Caesarstone countertops
Large Island breakfast bar
Ample eat-in space for dining
Ample fitted cupboards to the roof and shelving
Open to the pool area
Space for industrial wine cooler
Under-the-counter water drinks fridge
Outside entertainment area
Paved
Large pool with a peaceful fountain
Outdoor weather-proof furniture
Server room
Equipped with racks and ventilation
Ethernet connections wired into the building
Bathrooms
Cloakroom 1 has 3 cubicles with double basins and mirrors
Cloakroom 2 has 3 cubicles with double basins and mirrors
Internal security cameras
Throughout common areas
Storage room
Extra-large
Access from the parking area
Secure double door
Tiled floor
Security
State-of-the-art security system with 16 internal and external cameras accessible via mobile app and display units
Electric fencing
Security monitors
Biometric access control
Security linked to CAP
Onsite caretaker accommodation
External Features
Pool
Self-contained Staff suite
Paved driveway and safe ample parking for 10 cars
Large storeroom
Industrial gutters throughout
Industrial state-of-the-art fully installed New Way Generator
General Features
High-quality laminate flooring throughout
Fitted blinds
Aluminium windows throughout
Smart cable link in skirting
Additional plugs fitted in floors of the central seating area
Several Air-conditioning units throughout the building
Several TV Screens with chrome cast and pull-down screens
Gas fireplace in the main boardroom
All bathrooms and the kitchen are newly fitted with modern finishings
New ceilings with LED low-wattage lighting
State-of-the-art Wi-Fi on the whole property with high-speed Fibre lines
Ethernet Connections wired into the building
Eco-friendly bricks are used with good insulation in the new part of the building.
Stand Size 1396m
Total under roof 552 m
Main Building 432m
Storeroom 60m
Staff rooms 60m
Rates and Taxes R1 770-00
Electricity and Water +- R3 500-00
Property details
- Listing number T4189825
- Property type House
- Listing date 29 May 2023
- Land size 1 396 m²
- Floor size 552 m²
- Rates and taxes R 1 770
Property features
- Bedrooms 12
- Bathrooms 6
- Lounges 3
- Dining areas 1
- Covered parking 10
- Pool
- Staff quarters
- Study
- Kitchen