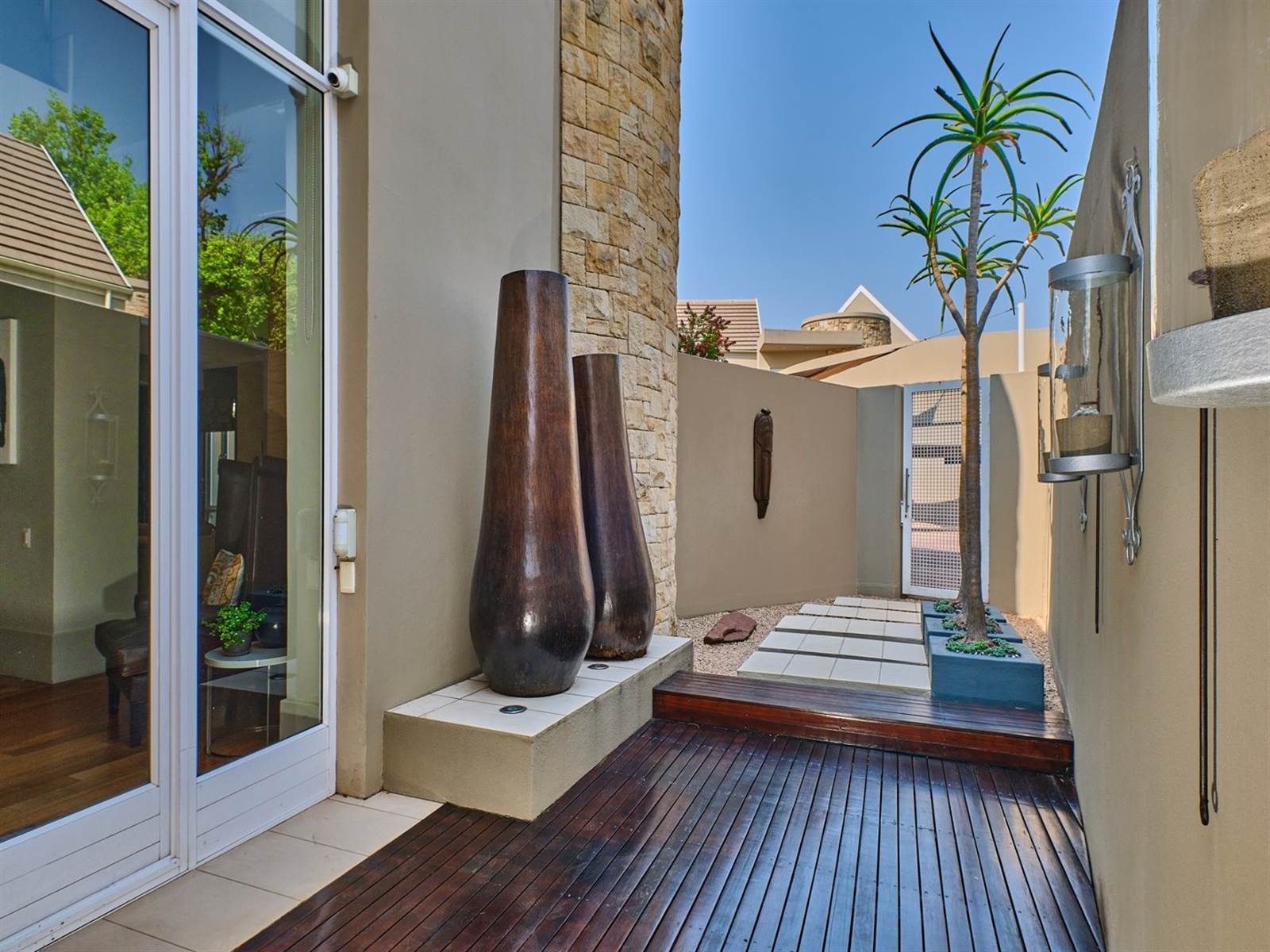


4 Bed House in Dunkeld West
Sensational cluster development of only 6 units, created and designed by renowned architect Krynauw Nel, with state of the art fixtures and finishes. 3 Well proportioned glamorous reception rooms which include dining room, lounge, family/TV room- flow out to an easily maintained garden with solar heated pool and covered entertainers patio. New designer kitchen with eat in bar counter, induction hob and large oven, built-in fridge and freezer. Separate scullery and laundry room. Beautiful courtyards with potted plants. Up spiral staircase to large landing with glass balustrade, leading to 4 Bedrooms (all es). Exceptional main with exquisite bathroom, large dressing area, kitchenette and American shutters leading out to patio. Special features include, double volume ceilings and solid wooden floors, solar power, inverter, surround sound, ducted air conditioning throughout, solar heated pool, gas fireplace, 8 CCTV cameras with interior and exterior views of the property-all linked to an app so one can view the home from anywhere in the world. 3 Basement parking bays, 2 designated visitors parking plus additional parking court. Walk to schools and places of worship. Major shopping malls within 2km radius. Welcome to your new home!
Property details
- Listing number T4360699
- Property type House
- Listing date 4 Oct 2023
- Land size 417 m²
- Floor size 420 m²
- Rates and taxes R 3 500
- Levies R 3 700
Property features
- Bedrooms 4
- Bathrooms 4.5
- Lounges 1
- Dining areas 1
- Garage parking 3
- Open parking 1
- Patio
- Pool
- Study
- Entrance hall
- Kitchen
- Garden
- Family TV room