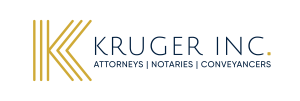


2 Bed Apartment in Dunkeld West
Stunning 2 bedroom modern apartment
Experience modern living in this meticulously maintained 2-bedroom, 2-bathroom apartment, showcasing contemporary style and elegance. The unit features stylish finishes and spacious open-plan living areas that create a welcoming ambiance.
The kitchen is both functional and elegant, with generous countertop and storage space, including a pantry cupboard. It boasts a central island for meal preparation, a cosy breakfast nook with room for four barstools, and sophisticated stone countertops. The kitchen is designed to accommodate a refrigerator and two under-counter appliances, and its seamless connection to the lounge and dining area makes it ideal for entertaining.
The expansive lounge and dining area are fully tiled and flooded with natural light from large glass doors and windows. These doors open onto a charming patio dining area on the balcony, perfect for outdoor meals and gatherings.
The bedrooms are designed with comfort in mind. The master bedroom offers a luxurious en-suite bathroom with a bath and shower, built-in cupboards, a walkthrough dressing room, and laminate flooring, comfortably fitting a king-size bed. The second bedroom is also spacious, with room for a queen-size bed and built-in cupboards. A second full, tiled bathroom serves the second bedroom and living areas.
The apartment includes two designated parking bays for convenience. Situated in a secure complex with a guardhouse and electric fencing, you can enjoy peace of mind while being conveniently close to Sandton Central, Hyde Park, and Rosebank. With shopping centers, restaurants, schools, and country clubs all within a 3-kilometer radius, this apartment offers an ideal combination of luxury and convenience.
This is a superb investment opportunity in the prestigious Dunkeld area. Act quickly to secure this exceptional apartmentcontact us today to schedule your exclusive viewing.
Property details
- Listing number T4769703
- Property type Apartment
- Erf size 2 777 m²
- Floor size 93 m²
- Rates and taxes R 1 985
- Levies R 3 414
Property features
- Bedrooms 2
- Bathrooms 2
- En-suite 1
- Lounges 1
- Dining Areas 1
- Open Parkings 2
- Access Gate
- Balcony
- Club House
- Pool
- Scenic View
- Storage
- Kitchen
- Garden
- Intercom
- Pantry
- Electric Fencing
- Family Tv Room
- Paving
Photo gallery
