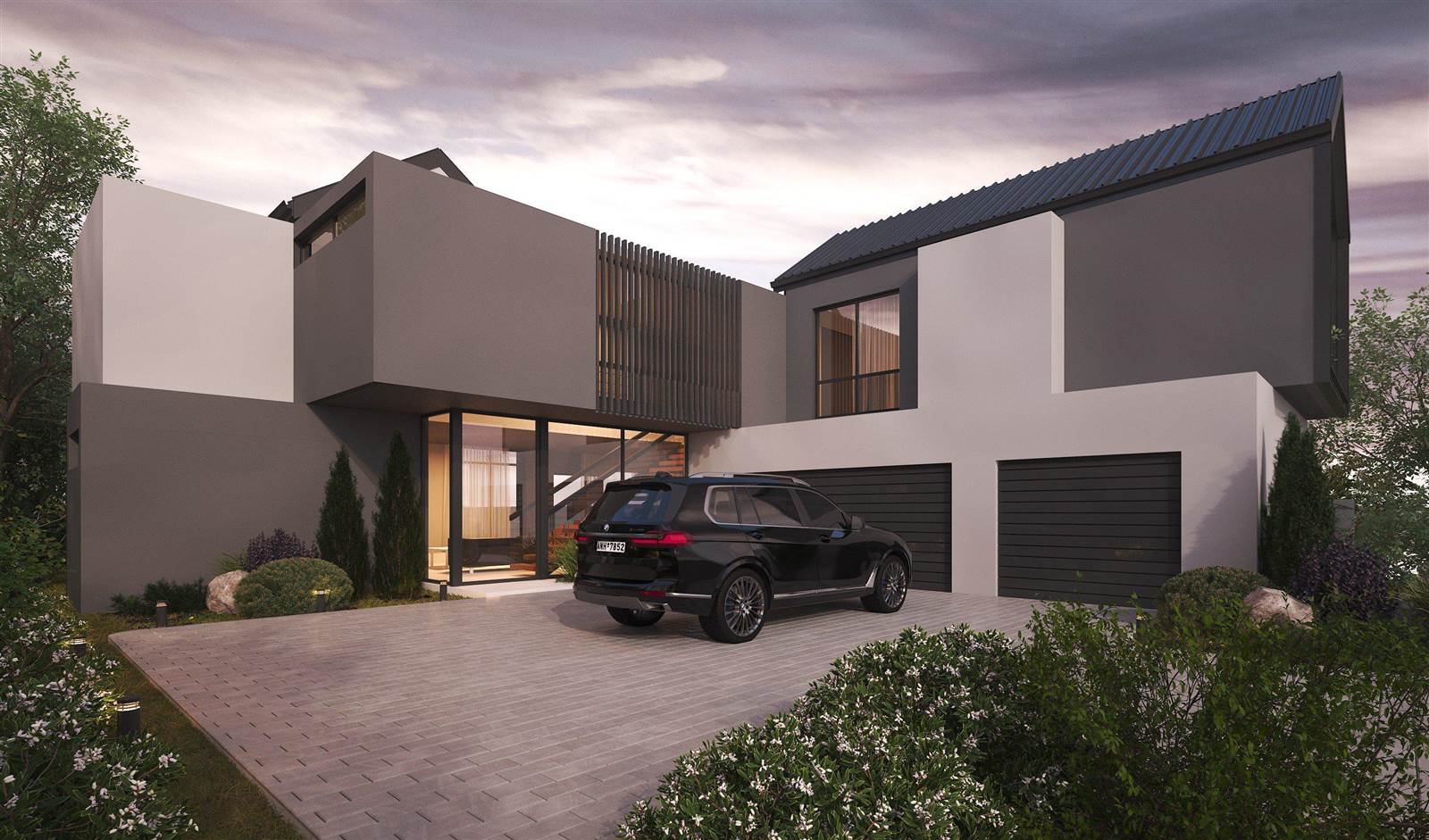


4 Bed House in Craighall
OFF PLAN DEVELOPMENT[removed] 13 Douglas from R6,975m [removed]no transfer duty[removed]
OFF PLAN DEVELOPMENT: Contemporary barn inspired homes, in secured enclosure, in sought after Craighall located close to Hyde Park and the Sandton CBD.
These exceptional homes designed by Chris Sparks Architecture combine barn design elements with sleek and sophisticated contemporary elements. Floor to ceiling windows, double volumed entrances, high ceilings, floating staircases and a focus on natural light, combine into a dream home.
Further enhanced with excellent open plan living area onto covered patio and garden. All bedrooms en-suite.
Purchasers may select their own finishes and tweak the plans to suit their specific requirements. Various plan options available.
Enjoy the building process with Project Management included giving you architectural expertise to guide you with finishes selections!
Stand Sizes: 926 to 928m2
House Sizes: 320, 327, 375 to 415m2
Accommodation:
4/5 Bedrooms en-suite
(including Guest suite and MES with large dressing room)
Guest Suite OR Study/Guest Cloakroom
Lounge Dining Kitchen open plan area
Scullery
Optional extra balconies
Optional Staff
Optional Pool
Double/Triple Garaging
Pajama Lounge
Property details
- Listing number T4234190
- Property type House
- Listing date 30 Jun 2023
- Land size 926 m²
- Floor size 320 m²
Property features
- Bedrooms 4
- Bathrooms 4
- Lounges 2
- Dining areas 1
- Garage parking 2
- Pet friendly
- Security post