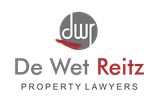


4 Bed House in Blairgowrie
If space is what you are looking for then take a look at this property.
You will enter the home from a large landing outside the front door, into a spacious entrance hall. This reception space, leads into the very large and open formal lounge and dining area, warmed in winter by a vintage style log burning fire place and finished with a beautiful parquet floor.
Enter the second lounge area through a double wooden door, this room opens directly onto the super sized under roof entertainment patio and, directly into the kitchen.
The kitchen, is spacious, is conveniently accessible from three sides, the lounge, passage and entertainment patio.
Down the hall way to the bedrooms, they are all generously sized and able to accommodate a king. With a day to spare, a little vision and effort, you will easily create a 4th bedroom of similar proportion or use the space as a study.
The main bedroom has an en-suite bathroom and French doors open to the garden and swimming pool. Across the yard is a second house with one very large bedroom, with en-suite bathroom. The full kitchen is open plan onto the living area of the house. A perfect and ready to use as a rental space.
If an over sized garage is what you need, then you''ve got it, with ample space for two larger cars and a bike or two along with all your other toys.
This is a home that provides so much potential, delivers on space and is just waiting for your Midas touch to make it your very own.
Call today to make your viewing appointment and come and see just how much this home has to offer.
Property details
- Listing number T4783926
- Property type House
- Listing date 10 Sep 2024
- Floor size 350 m²
Property features
- Bedrooms 4
- Bathrooms 3
- Lounges 3
- Garage parking 2
- Open parking 4
- Flatlets
- Pool
- Garden
- Family TV room
Photo gallery
