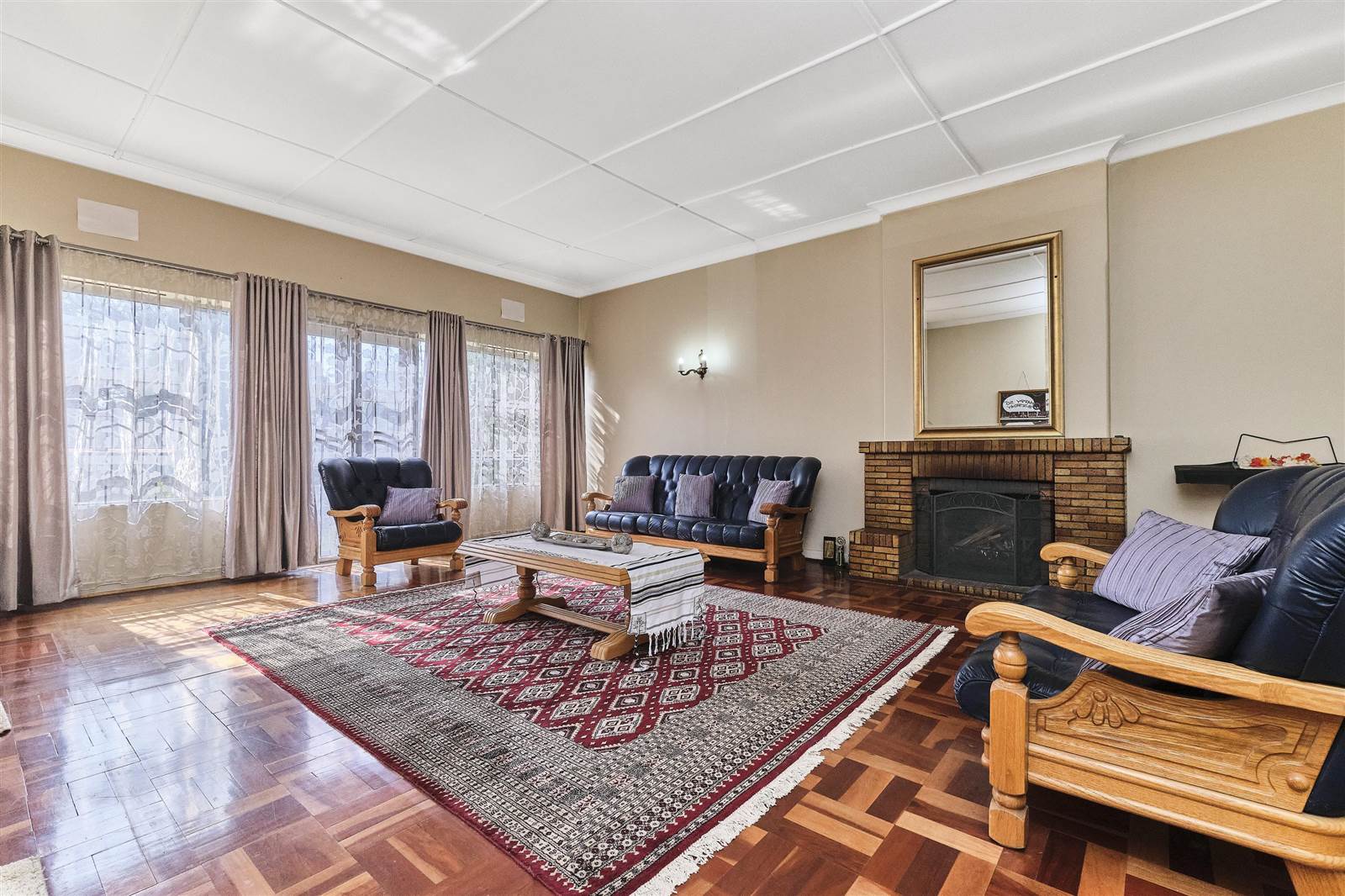


4 Bed House in Blairgowrie
2 bed cottage includes 4 bed house
Big rooms, high ceilings and solid parquet floors.
A well tended, neat grassy front garden welcomes you directly into the entrance hall.
To the left is generous lounge, washed in sun with beautiful wood flooring. The open fire place is perfect for winter evenings, while the double doors open to the garden to catch the breeze in summer.
Adajcent is a the family dining room, with plenty of space and well positioned next to the kitchen.
The kitchen has granite counters, corner pantry, eye-level oven and in counter hob. A separate scullery keeps all the tidying and cleaning out of the kitchen .
The main bed is a complete suite, with pyjama lounge or dressing room, banks and banks of cupboards and a complete en-suite bathroom. This could easily be a flatlet and is an easy conversion.
The other 3 bedrooms are sunny, bright and spacious with durable wood floors.
The second bathroom comprises shower, bath and basin with a separate toilet.
The newly built 2 bedroom flatlet features an open-plan lounge and dining area, a modern kitchen with sleek countertops, a comfortable bedroom, and an optional study or second bedroom, all contributing to appeal. A functional loft offers the option of a third bedroom or lounge area.
4 big bedrooms
2 bathrooms in the house
2 or 3 bedroom cottage with open plan receptions.
Garage
Carport
Space for off street parking
Within walking distance of Blairgowrie Primary and Kenworthy Circle.
Contact us to arrange a private viewing.
.
Property details
- Listing number T4265599
- Property type House
- Listing date 25 Jul 2023
- Land size 972 m²
- Rates and taxes R 1 600
Property features
- Bedrooms 4
- Bathrooms 3
- Lounges 2
- Dining areas 1
- Garage parking 1
- Flatlets
- Pet friendly
- Laundry
- Patio
- Garden