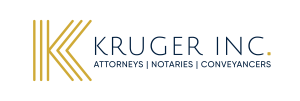


3 Bed Townhouse in Blairgowrie
New development for young vibrant couples
Discover Your Dream Home at 104 Bram Fischer
---
Property Overview:
-Address: 104 Bram Fischer
-Bedrooms: 3
- Bathrooms: 2.5 (Including 1 Ensuite)
- Garage:1 Car
-Additional Parking: Available
-Features:Backyard, Front Garden
- Amenities: 5KVA Inverter, Gas Stove, Gas Geyser
- Layout:Open Plan Kitchen andamp Living Area
---
Description:
Nestled in the heart of a peaceful neighborhood, 104 Bram Fischer welcomes you with open arms to a world of comfort and convenience. This exquisite 3-bedroom home boasts 2.5 bathrooms, including a luxurious ensuite, offering the ultimate retreat for you and your family.
Step inside and be greeted by a beautifully designed open-plan kitchen and living area, perfect for entertaining guests or simply relaxing with loved ones. The kitchen features modern appliances, including a sleek gas stove, making meal preparation a breeze.
Unwind in the spacious lounge area, bathed in natural light pouring through the expansive windows, creating a serene and inviting atmosphere. Retreat to the comfort of the bedrooms, each thoughtfully crafted to provide a haven of tranquility.
Outside, discover your own private sanctuary with a charming backyard and a well-maintained front garden, ideal for enjoying outdoor activities or hosting summer barbecues.
With a convenient 1-car garage and additional parking space available, parking will never be an issue. Plus, enjoy the added convenience of a 5KVA inverter, ensuring uninterrupted power supply, along with a gas geyser for instant hot water whenever you need it.
Don''t miss out on the opportunity to call 104 Bram Fischer your forever home. Schedule a viewing today and let your dreams come true!
---
For inquiries or to schedule a viewing, please contact:
[mobile:[removed]]
[Zenovian Johnson ]
[removed]
Property details
- Listing number T4687620
- Property type Townhouse
- Erf size 8 030 m²
- Floor size 119.9 m²
- Rates and taxes R 500
- Levies R 1 507
Property features
- Bedrooms 3
- Bathrooms 2
- En-suite 1
- Lounges 1
- Garages 1
- Open Parkings 2
- Pet Friendly
- Kitchen
- Garden
- Electric Fencing
- Guest Toilet
Photo gallery
