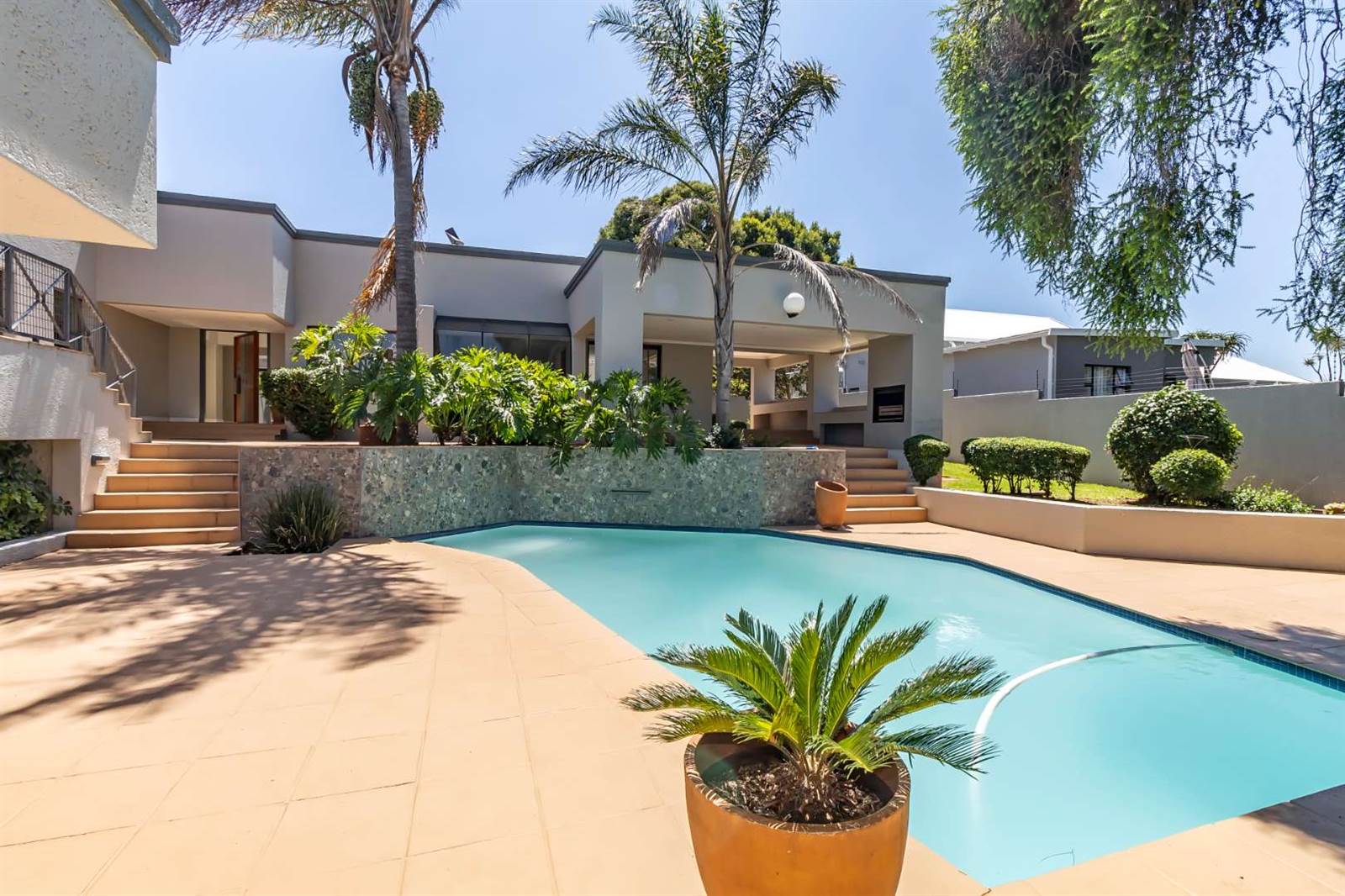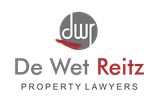


5 Bed House in Fairland
Welcome to this exceptional property that offers a main house, a versatile cottage/office/entertainment area downstairs, and various additional outside buildings for your convenience. The main house features 3 spacious living areas, one of which includes a cozy fireplace, and a large open-plan kitchen with a double separate scullery. There are 4 modern bedrooms, with the main bedroom boasting a generous balcony with stunning views and a walk-in closet. The main house also includes 2 full modern bathrooms (main-en-suite) and a family bathroom with a double shower, providing ample space for comfortable living.
The downstairs cottage/office/entertainment area is a flexible space with a large open-plan layout, a bathroom, office space/kitchen, and 1 bedroom that can be customized to meet your specific needs.
Outside, the property offers 2 domestic rooms with a shared bathroom that can be easily converted into a separate cottage, along with a double automated garage, single automated garage, extra height caravan garage, and a trailer carport for all your storage and parking requirements.
Enjoy outdoor gatherings at the spacious braai area located next to the sparkling pool, surrounded by a beautifully landscaped garden. This property also provides easy access to major routes, schools, and shops, making it a convenient and attractive choice for your next home.
The area boasts top-notch security for peace of mind, offering a safe environment for you and your family.
Property details
- Listing number T4581191
- Property type House
- Erf size 2 974 m²
- Rates and taxes R 3 260
Property features
- Bedrooms 5
- Bathrooms 3
- Lounges 3
- Garages 4
- Open Parkings 7
- Pet Friendly
- Pool
- Staff Quarters
- Garden
- Family Tv Room
Photo gallery
Video
